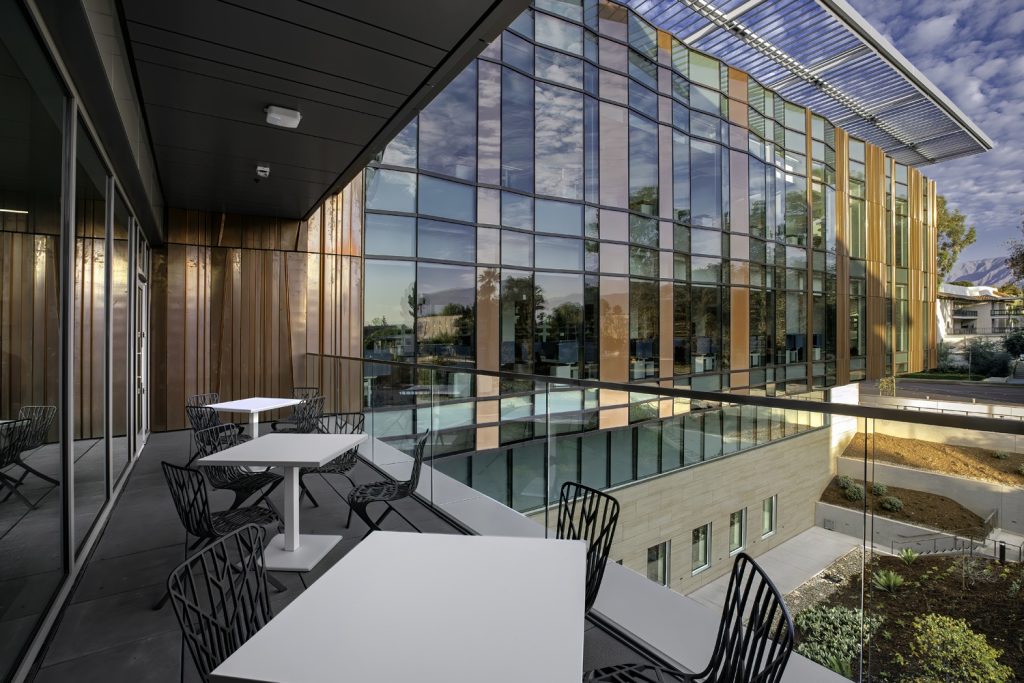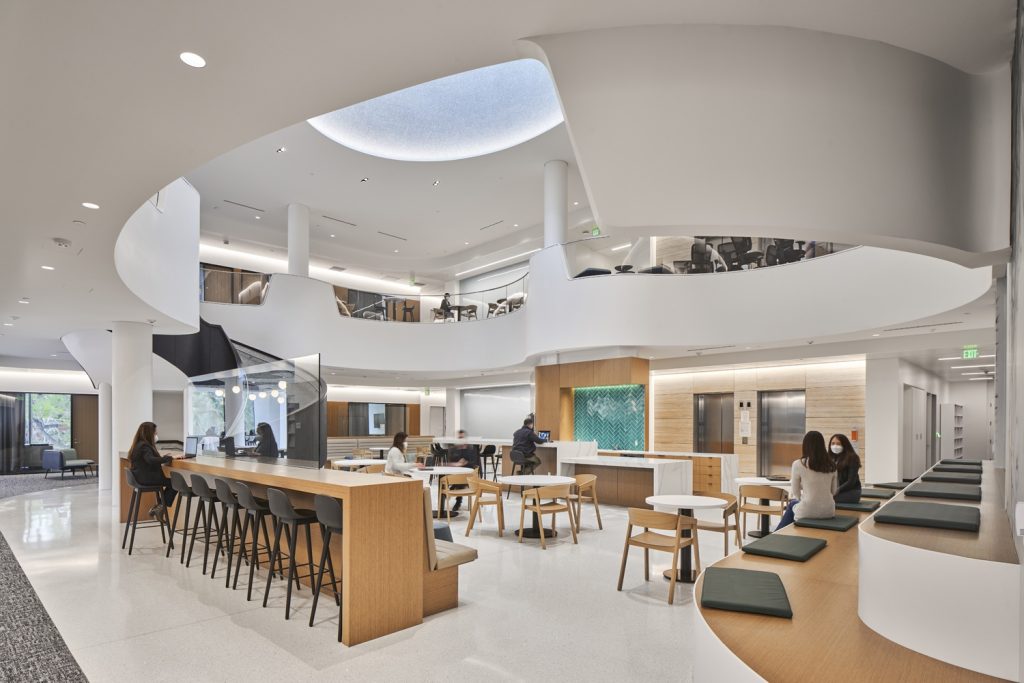The new 144,780 square-feet, five-story research building will serve as the university’s new administrative and knowledge center for the Division of Biology and Biological Engineering. The neuroscience institute will investigate the challenges in understanding how the brain works, focusing on the discovery, treatment, and development of the brain. The $188 million state-of-the-art research facility fosters cross-disciplinary collaboration by providing “research neighborhoods”, providing wet, dry, and computational research labs. The support facilities include a vivarium that contains animal holding areas, procedure rooms, and related vivarium support spaces. The complex also includes a teaching lab, a 150-seat lecture hall, offices, and conference rooms to accommodate faculty, professional researchers, graduate students, post-doctoral scholars, and administrative support. A pedestrian tunnel connects the sub-basement of the new neuroscience building to the Broad Center for the Biological Sciences.
Design-Build Build Maximized Collaboration During COVID
The COVID-19 pandemic was the largest and most unexpected project challenge. Guidelines set by government authorities and the implementation of strict social distancing requirements further challenged the overall project, prolonging the schedule and pushing activities closer to the end date. Despite these unforeseen obstacles, success and on-time completion were achieved through several interwoven factors, including the tightly knit group of leaders, the overall team synergy, and collaboration with Caltech to make the necessary site changes for safety compliance.
Every decision made throughout this project was the result of a collaborative, consensus-driven team effort and a high level of stakeholder engagement. This new research center will provide advanced tools and techniques aimed at building upon Caltech’s long tradition of discovery in molecular, cellular, and systems neuroscience.
Design-Build Team
| Client/Owner: | Caltech: California Institute of Technology |
| Design-Build Firm: | Hensel Phelps |
| Architect: | SmithGroup |
| Engineer: | Saiful Bouquet |
| Specialty Contractors: | Bergelectric, KPFF Consulting Engineers, Pacific Rim Mechanical, Spurlock Landscape Architects, TK1SC: Tsuchiyama & Kaino of Southern California |
| Construction Duration: | 42 Months |
| Project Cost: | $193,046,856.00 |
Photos


