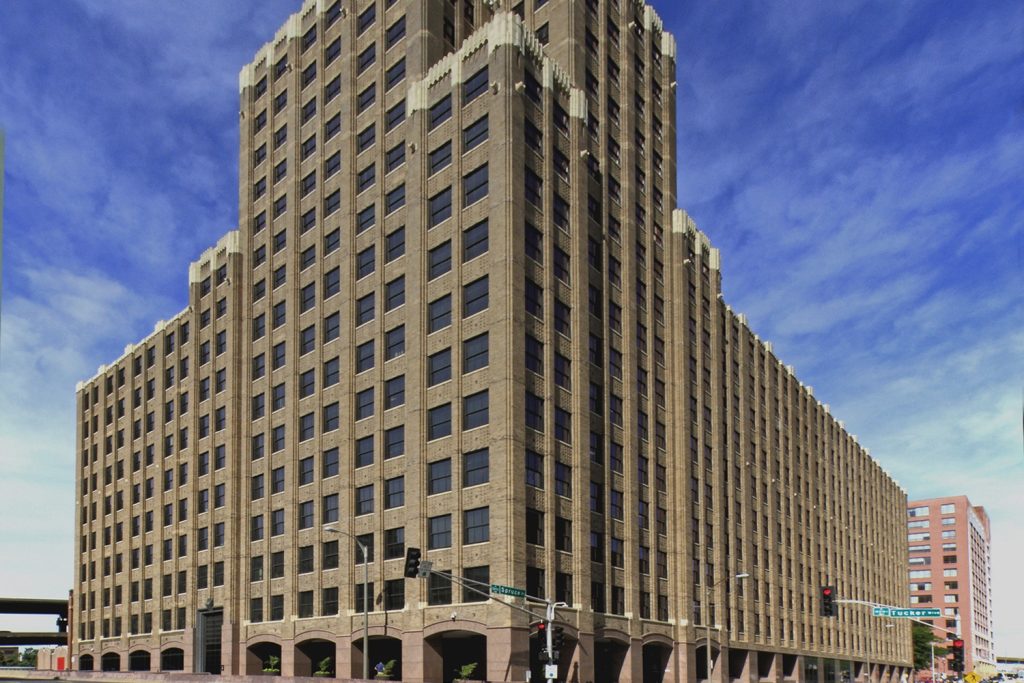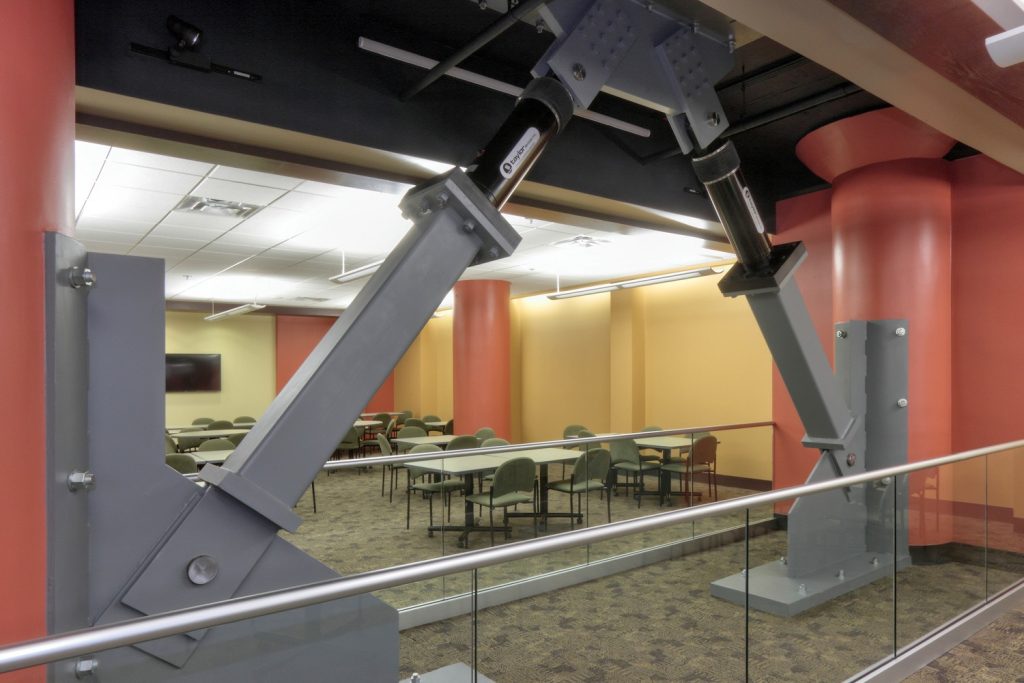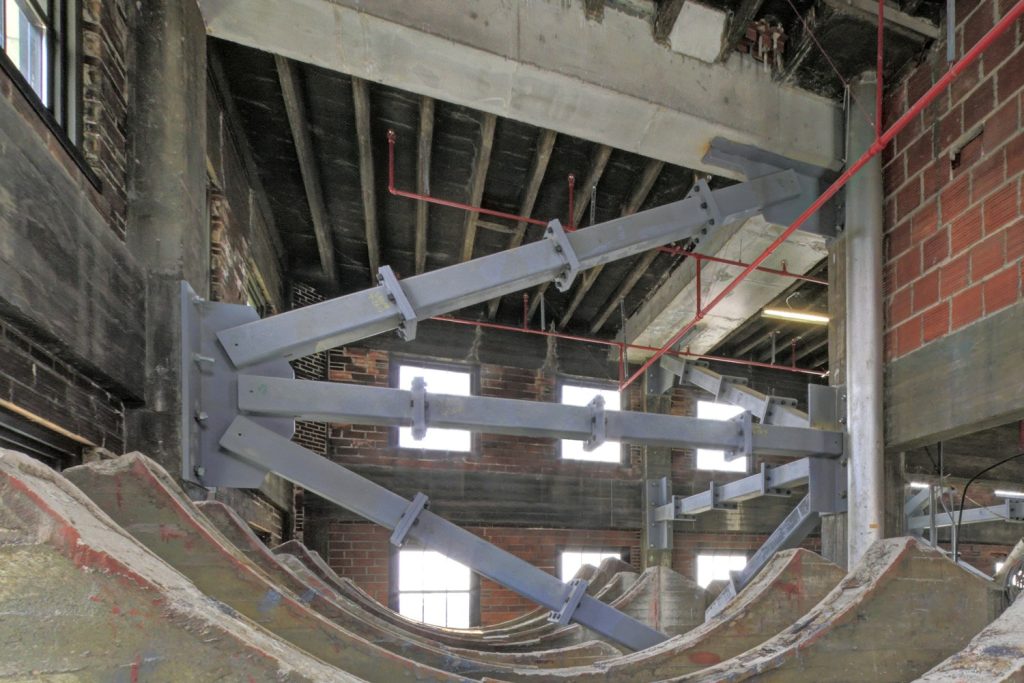At approximately 1 million square feet, the Robert A. Young (RAY) Federal Building is one of the largest office buildings in downtown St. Louis. Originally constructed in 1933, the 20-story, concrete-framed structure includes a basement level and 10 above-ground stories for most of its footprint. A tower on the building’s northeast corner rises an additional 11 stories. The design-build team’s innovative solution, which combined viscous dampers, steel braces and steel sheer walls, enabled all work to be completed while the building was 100 percent occupied by 3,000 employees from 48 separate government agencies. A diverse team of minority and female workers actively contributed to the project, meeting or exceeding GSA’s diverse and small business requirements. Minority workers completed more than 36 thousand manhours, or 15.2% of the project’s total with 32% of total subcontracts going to small businesses.
Unique Solutions for a Challenging Project
The U.S. General Services Administration (GSA) undertook the $75 million design-build project to provide additional shelter-in-place opportunities and safe exiting for the building’s 3,000 occupants in the event of an earthquake. The early 1930s Art Deco brick and terracotta building is vulnerable to seismic hazards because of its proximity to two seismic zones. The project represented the first use of seismic dampers in a St. Louis building retrofit and the GSA’s first time using this alternative approach compared to more traditional seismic renovation methods. This novel strategy eliminated the need for 90 percent of the concrete shear walls traditionally required, streamlining the project schedule and minimizing disruption to building tenants. The design-build team’s solution also eliminated the need for new deep foundations within the existing facility.
Design-Build Team
| Client/Owner: | U.S. General Services Administration |
| Design-Build Firm: | McCarthy Building Companies |
| Architect: | Gensler |
| Engineer: | Thornton Tomasetti |
| Specialty Contractors: | Aschinger Electric, Castle Contracting, Geotechnology Inc., Integrated Facility Services, Wilson’s Structural Steel |
| Owner Advisor: | Jacobs |
| Construction Duration: | 37 Months |
| Project Cost: | $75,000,000.00 |
Photos



