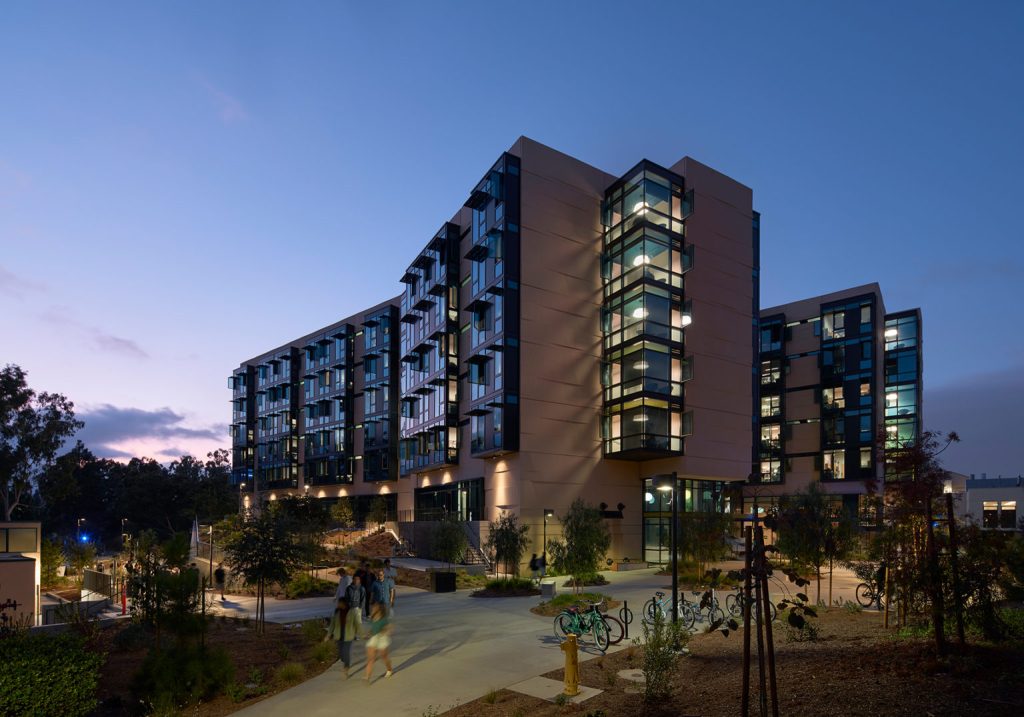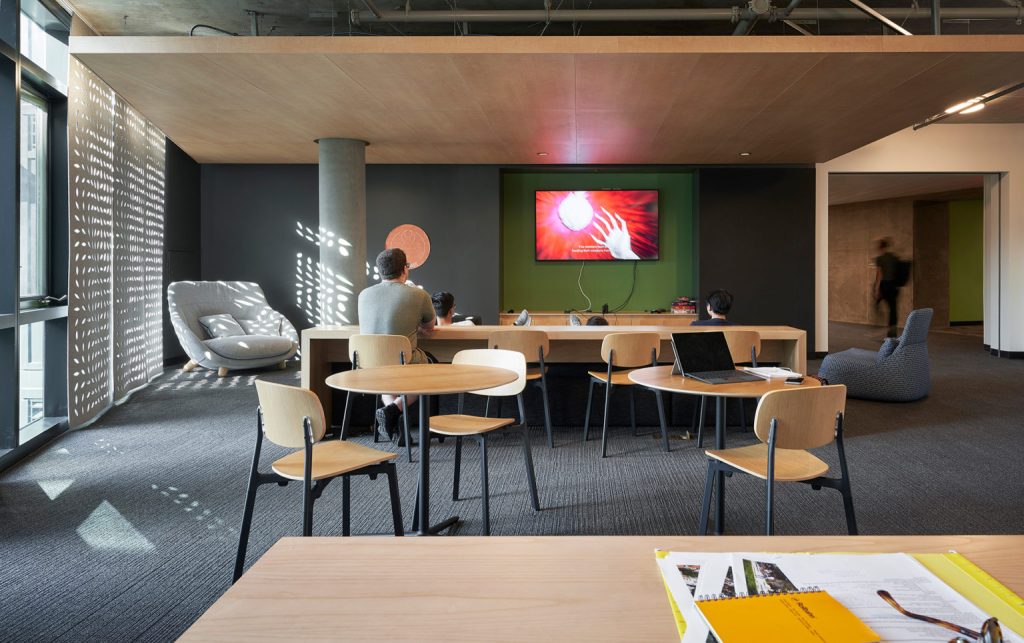Photo Credit: Kevin Scott
The expansion to UCI’s Middle Earth housing community, designed in the 1960s and named in tribute to Tolkien’s enduring stories, features two residential towers above a mixed-use podium and richly landscaped base, echoing the natural form and color of the region’s limestone canyons. In the towers, communities of student suites are connected on each level by a “Link Lounge” complete with group kitchens, media viewing, and laundry facilities. Below, the two-story podium includes a 750-seat dining facility serving the entire campus (10,000 meals daily), student gathering spaces, multipurpose classrooms, and new headquarters for housing administration. The landscape rises over the first floor to create a central terrace and landform that draws Middle Earth neighborhood residents to and through this student life gateway to the campus’ academic core. The vertical design expands the university’s capacity to accommodate increasing enrollment and demand for on-campus housing while exceeding UCI’s vision for a holistic wellness culture by providing 495 students with high-quality accommodations, dining, learning, and amenity spaces.
Building an Inclusive Campus Community
UCI’s stated vision for the Middle Earth Housing Expansion project was to “serve current and future residents seeking student-centered campus housing with amenities, flexibility, convenience, and an emphasis on an inclusive community to support and enhance their academic experience.” UCI students were brought onboard during and after construction to provide a better understanding of what students really desired in a new housing community while also providing opportunities for UCI’s growing engineering and construction departments through internships and post-graduate employment opportunities.
Middle Earth Towers is designed to help UCI achieve its goal of carbon neutrality by 2025. The building and site achieved LEED Platinum certification, reduces energy consumption, and minimize its carbon footprint.
Together, the integrated UCI | Hensel Phelps | Mithun design-build team achieved success, exceeded the project goals, fulfilled UCI’s vision, and maintained the culture that UCI described as, “holistic wellness: thrive academically, physically, socially, emotionally and mentally.”
Design-Build Team
| Client/Owner: | The University of California, Irvine |
| Design-Build Firm: | Hensel Phelps |
| Architect: | Mithun |
| Engineer: | DCI Engineers (Structural Engineer) |
| Specialty Contractor: | Michael Wall Engineering (Electrical Engineer) |
| Construction Duration: | 27 Months |
| Project Cost: | $102,013,956.00 |
Photos


