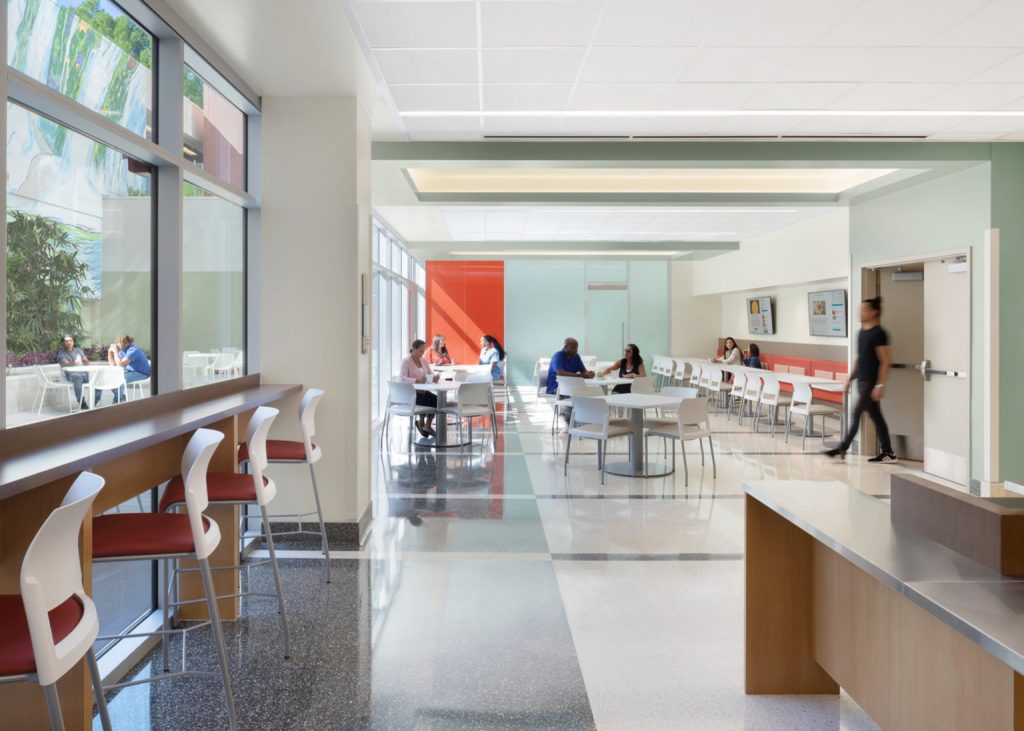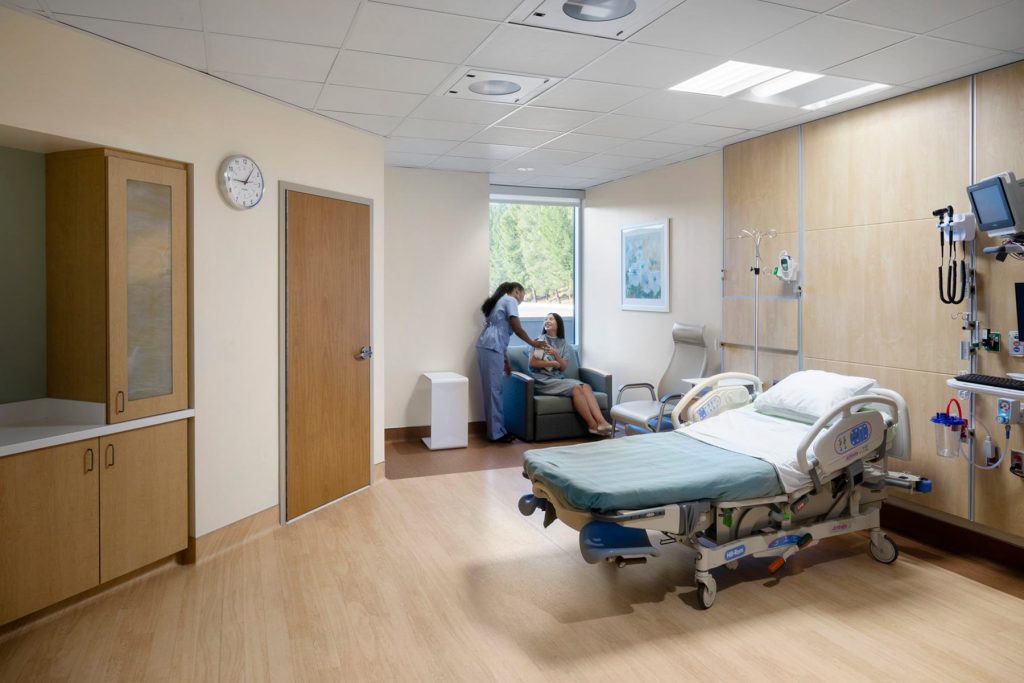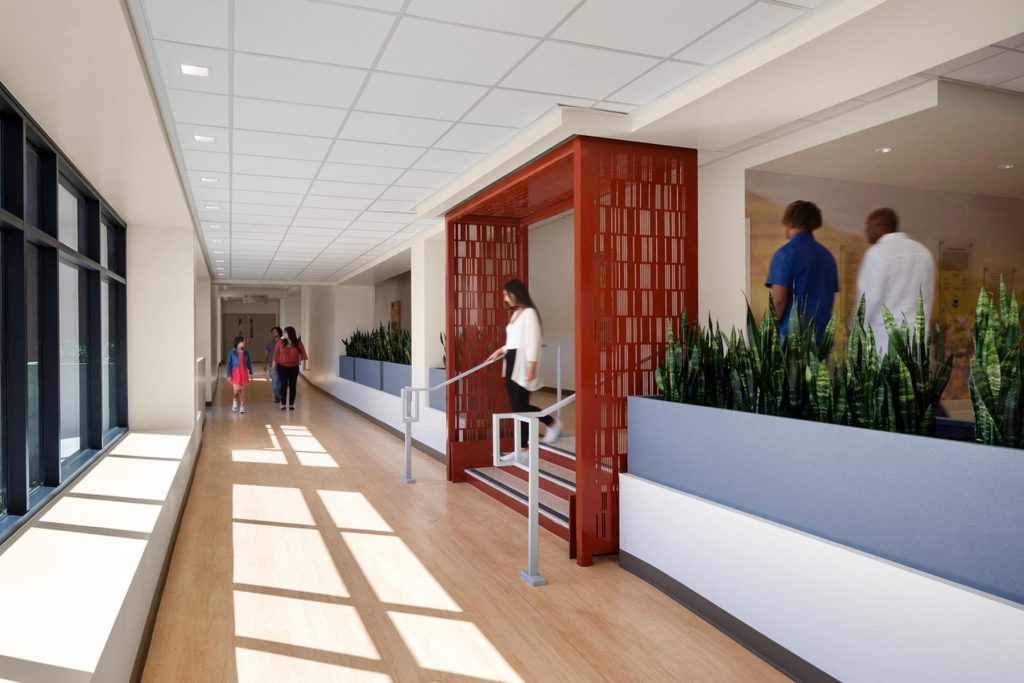Photo Credit: Henry Mayo Newhall Hospital
The Henry Mayo Newhall Hospital Patient Tower consists of a new six-story, 163,369-square-foot patient tower which connects to an existing Level II trauma center hospital. The new 116-bed tower features a dedicated maternity floor, two C-Section operating rooms, and three floors of medical surgical private room beds. Other features include a new kitchen and cafeteria, a rooftop helipad with dedicated elevator for direct ER access, and new kitchen/servery/dining with an exterior garden space, materials management department and shell space for future expansion. Fit delicately with existing buildings on three sides, the tower also includes a new loading and receiving dock facility and a free-standing central plant.
A Shift in Risk
Design-build streamlined the building process, shifting risk from the owner to the team. This allowed the design-build team to freely collaborate and get shovels in the ground quickly. The owner had never built a project of this scale, so clear and thorough communication with the hospital was imperative. Three tiers of subtrades were created to fully include details in the original permit and avoid construction phase approvals. Key challenges like a tight site and avoiding change orders were addressed by creating a layout and operations plan to avoid interfering with ongoing healthcare. This resulted in smooth coordination of excavation, footing placement, and envelope installation, which helped the team overcome numerous weather-related work stoppages, delays and change orders.
Design-Build Team
| Client/Owner: | Henry Mayo Newhall Hospital |
| Design-Build Firm: | Bernards + HMC Architects |
| General Contractor: | Bernards |
| Architect: | HMC Architects |
| Engineer: | Saiful Bouquet |
| Specialty Contractors: | Schachinger Group |
| Construction Duration: | 63 Months |
| Project Cost: | $129,800,000.00 |
Photos



