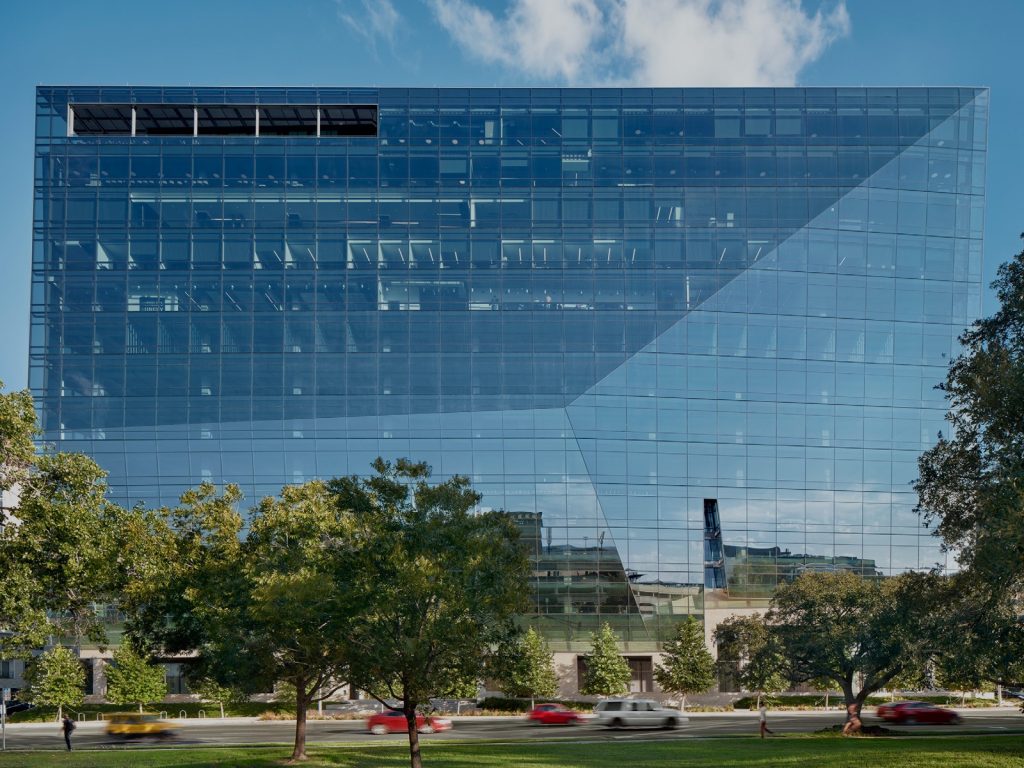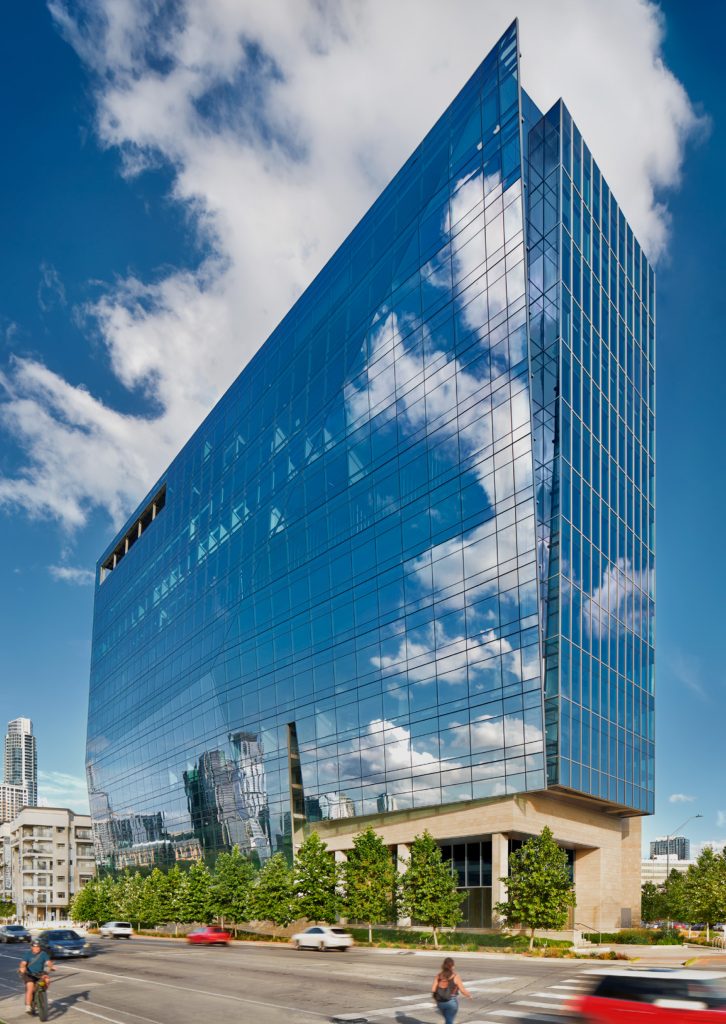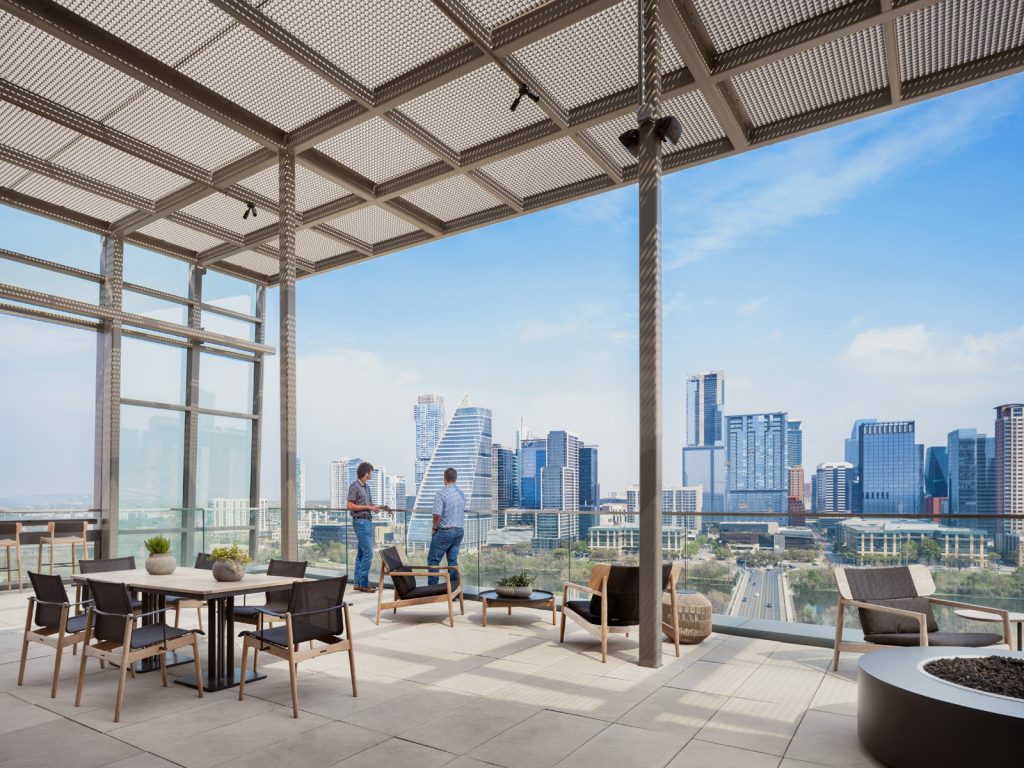Photo Credit: Casey Dunn Photography
RiverSouth, a Class AA office tower in Austin’s South-Central Waterfront, is located on a triangular site, surrounded by major pedestrian and vehicular thoroughfares. The site is also located on a flood plain with a shallow water table, adjacent to one of Austin’s most popular parks. These factors presented a unique aesthetic and engineering challenge compared to a conventional rectangular office building. To overcome this, the architects created a design that embraces the site’s distinct characteristics.
A stone base inspired by the limestone bluffs of the nearby Texas Hill Country protects the building from the adjacent flood plain. This base, built with regional stones, serves as an armature supporting the faceted glass office form above. The site’s landform design provides a park-like experience, incorporating protected bike lanes, pedestrian accommodations and an entryway that seamlessly integrates with the neighboring park.
The faceted glass façade of RiverSouth was intended to be a work of art visible from the park. Its angular composition captures reflections of the sky, park and city, creating a visual symmetry with its surroundings. From the interior, tenants enjoy unobstructed views thanks to the building’s floor-to-ceiling glass and carefully placed window mullions. The park-facing rooftop terrace and sky lounge offer panoramic views of the city.
Connecting a Community
RiverSouth also plays a crucial role in interconnecting the surrounding corridors along Butler Metro Park, Downtown and the Lake. It is the first major project developed to align with the city’s South-Central Waterfront Vision Framework, contributing to the development of a district-wide network of connected green streets, parks, trails, public open spaces and affordable housing. The site was intentionally designed to be a multi-modal connection point with landscaped pedestrian pathways, protected bike lanes and easy access to public transit.
The building incorporates many smart technology features to support its sustainability and operational efficiency goals. The building operating system, supported by A.I., allows for efficient coordination of various systems, such as HVAC, lighting and security, maximizing building efficiency and minimizing energy consumption. Real-time feedback from over 6,000 sensors contribute to effective management practices, enabling scheduled maintenance and automating sanitization procedures. And a rainwater and condensate recapture and storage system support onsite irrigation, reducing the building’s water consumption.
These features not only promote sustainability and healthy environments, but also set the standard for future developments in the area, prioritizing connectivity, sustainability and community well-being.
Design-Build Team
| Client/Owner: | Stream Realty Partners |
| Design-Build Firm: | The Beck Group |
| Architect: | Beck Architecture, LLC |
| Engineers: | IMEG, WGI, MEJ |
| Specialty Contractors: | Stream Realty Partners, DWG, The Lighting Practice |
| Construction Duration: | 35.5 Months |
Photos



