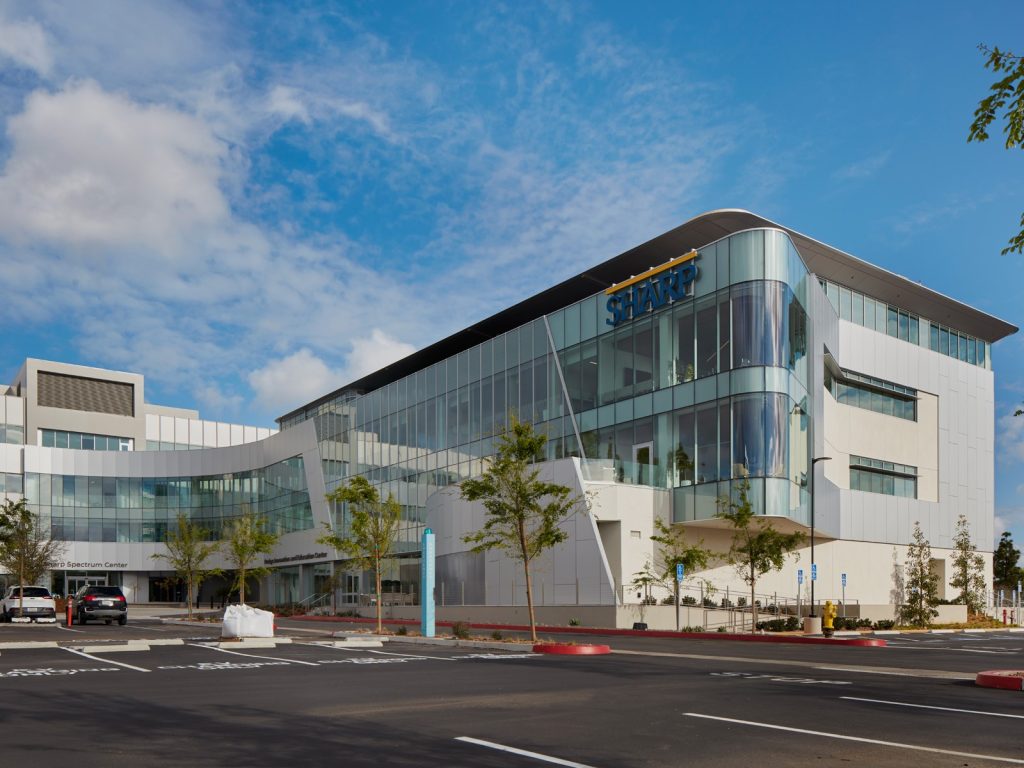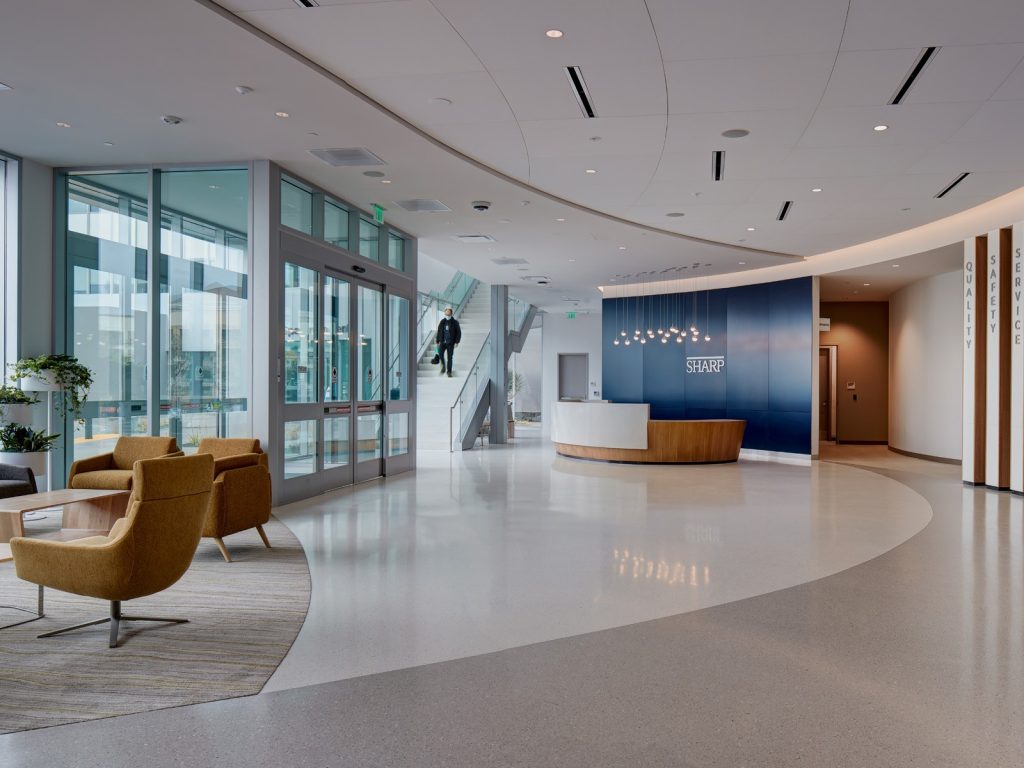The Prebys Innovation and Education Center is a four-story expansion across 68,000 sq. ft. on Sharp HealthCare’s existing campus. The facility creates a central hub for healthcare innovation and was designed to blend functionality with innovation. Notable features include an auditorium, kitchen, servery and café that merges indoor and outdoor space, and it showcases four immersive hospital simulation labs (OR, ICU, Patient, Ward) that offer healthcare professionals hands-on learning. It also houses diverse conference spaces, from traditional boardrooms to tech-forward labs, and balances executive suites with open offices and a distinctive green roof balcony.
Linking to the existing headquarters via a three-story bridge, the center unites existing and new structures and integrates employees. The lobby allows for intuitive wayfinding with direct access to the reception, café and auditorium. Event and training areas were designed with accessibility and user comfort in mind. The building boasts two large event spaces, one with auditorium seating for up to 375 and the other designed for educational events, board meetings and corporate retreats. Specialized training spaces bolster hands-on learning and software development.
Balancing Costs with Quality and Aesthetics
One of the primary objectives of the project was to provide the best possible value for the funds invested by the Owner. To achieve this, the project was purposefully designed with a keen eye on cost-effectiveness without compromising the aesthetic appeal of the finished product. This strategy was applied across various elements of the building, including light fixtures, flooring, wall coverings and ceilings. For the building’s exterior, materials were selected that combined resilience, low maintenance and cost-effectiveness. The result was an appealing façade that can withstand weather and time, reducing long-term repair and maintenance costs.
Material selection for the new building was also made with a conscious effort to provide choices that met sustainable standards, while providing durable and beautiful choices for the Owner. With the updates made to the façade and lobby of the building, a drastic reduction in energy use will be realized along with an increased lifespan of the existing facility.
Beyond construction, the Project Specific Inclusion Plan showcased the broader impact, helping meet MWDBE goals and positively affecting San Diego’s economic and socio-economic well-being. The Prebys Innovation and Education Center demonstrates seamless integration of design, quality, technology, sustainability and community impact, exemplifying healthcare innovation in a unified space.
Design-Build Team
| Client/Owner: | Sharp Healthcare |
| Design-Build Firm: | McCarthy Building Companies, Inc. |
| Architect: | Hanna Gabriel Wells Architecture |
| Engineers: | KPFF Consulting Engineers, Pasco Laret Suiter & Associates, Elen Consulting Engineers |
| Specialty Contractors: | MA Engineers, Convergent Tech Design Group, Webb Foodservice Design, Dyna Electric, Associate Mechanical Contractors |
| Project Cost: | $48.8 Million |
| Construction Duration: | 20 Months |
Photos



