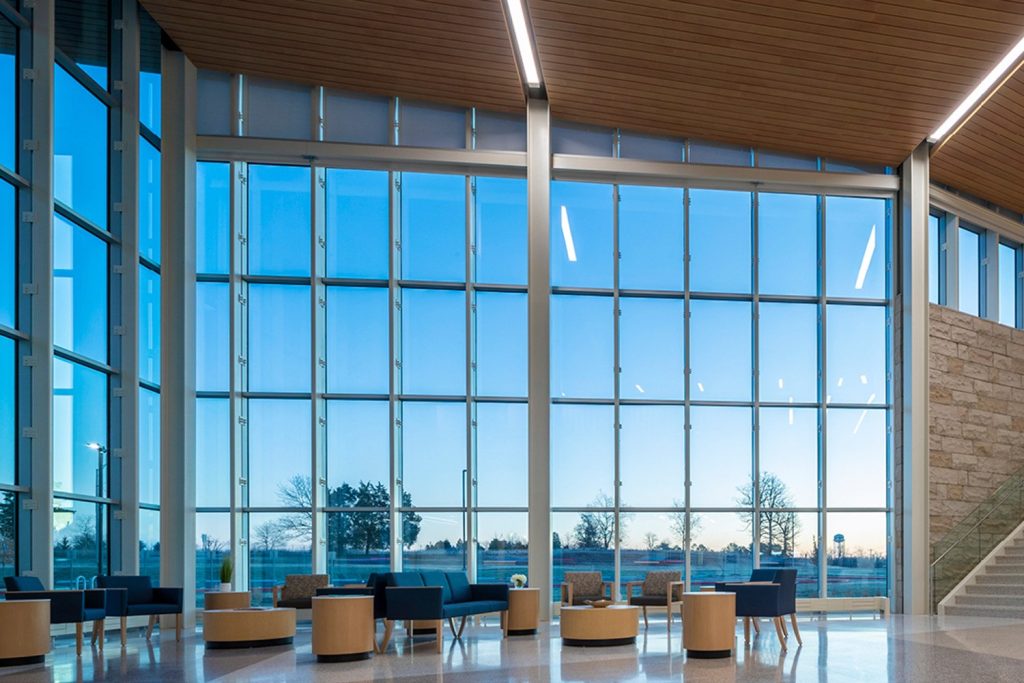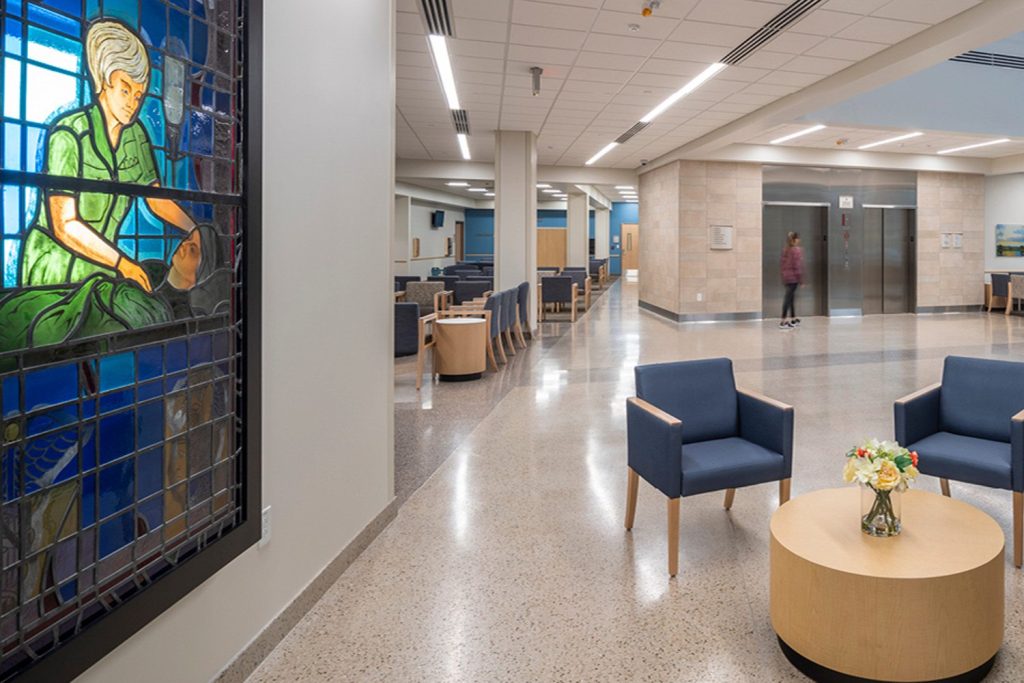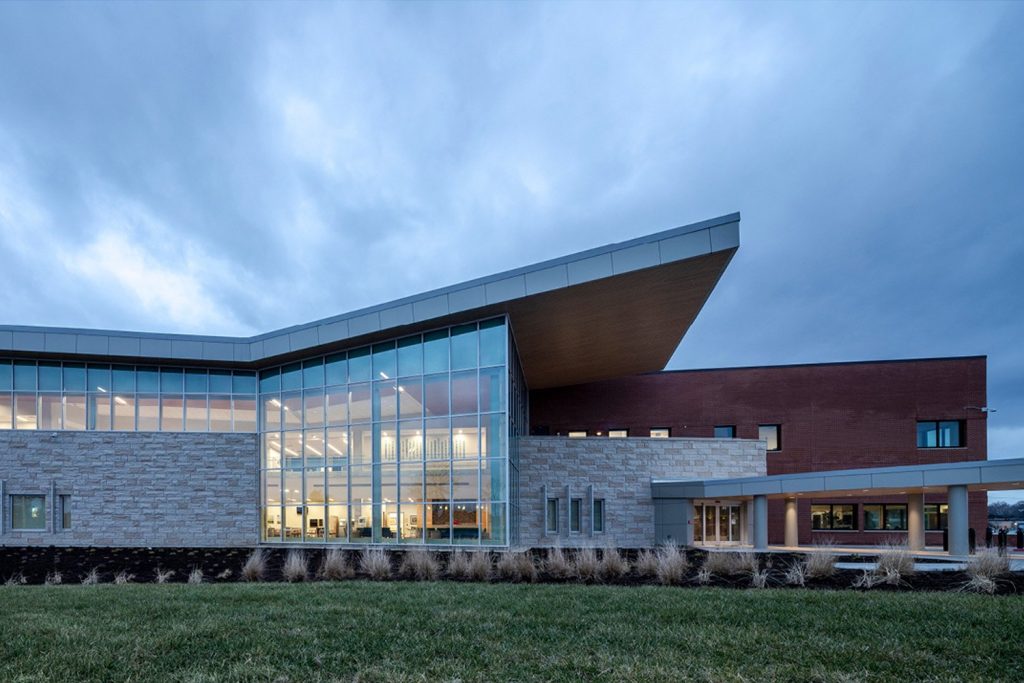The Ireland Army Health Clinic is a state-of-the-art healthcare facility, serving active-duty military and their families. With a final construction value of $58.3 million, the project delivered a new 101,000 sq. ft. clinic with site improvements that included outdoor therapy gardens, extensive parking areas, stormwater treatment facilities and pedestrian plazas/terraces. The project also included the demolition of the existing community hospital. The Ireland Army Community Hospital project was directed to reduce services to an outpatient clinic and to realign capabilities and health services to meet the demands of the Fort Knox Army Garrison. The new clinic complies with the needs of patients and provides a modern facility to the training base. Services offered include physical therapy, primary and specialty care, laboratory, radiology, pharmacy and mental health care.
The main goals achieved during the design-build delivery included creating a patient and family-centered environment, improving the quality and safety of healthcare delivery, supporting the care of the whole person enhanced by contact with nature, positive work environment, sustainable design, design for security, and maximizing standardization, future flexibility and growth potential. While there were 28 owner-initiated and approved changes that impacted the budget and final contracted completion date, the design-build execution of the clinic met the targeted “first patient date” — a significant accomplishment. This was the first Army medical project in 15 years to meet the owner’s goal set for “first patient date.”
Design-Build Delivery Critical to Project’s Success
The Ireland Army Health Clinic at Fort Knox replaces the original 462,000 sq. ft. Ireland Army Community Hospital. Initial plans called for a replacement of similar size, delivered under a design-bid-build contract. However, updated forecasts predicted fewer patients requiring different services, initiating a building redesign and a change to design- build delivery, which proved to be critical to the project’s success. Design-build’s collaborative structure offered a productive environment for communicating needs and negotiating options by removing contractual barriers between key stakeholders. The design-build team was challenged to guide and mediate the needs of the many medical user groups as they adapted to their new, smaller environment. Mortenson/CallisonRTKL and the owner’s medical planning team provided an effective forum for defining expectations and realizing solutions, resulting in an efficient, appropriately-sized clinic, providing the resources needed by each medical user group, delivered on time and according to budget.
Design-Build Team
| Client/Owner: | U.S. Army Corps of Engineers |
| Design-Build Firm: | Mortenson Construction |
| General Contractor: | Mortenson Construction |
| Architect: | CallisonRTKL |
| Engineer: | Walter P Moore, Jensen Hughes, EVS Inc, Smith Seckman Reid Inc, and Terracon |
| Specialty Contractors: | M&M Interiors, Academy Energy Group LLC, Lusk Mechanical Contractors Inc, Advanced Electrical Systems Inc, Kelsey Construction LLC |
| Construction Duration: | 25 Months |
| Project Cost: | $58.3 Million |
Photos



