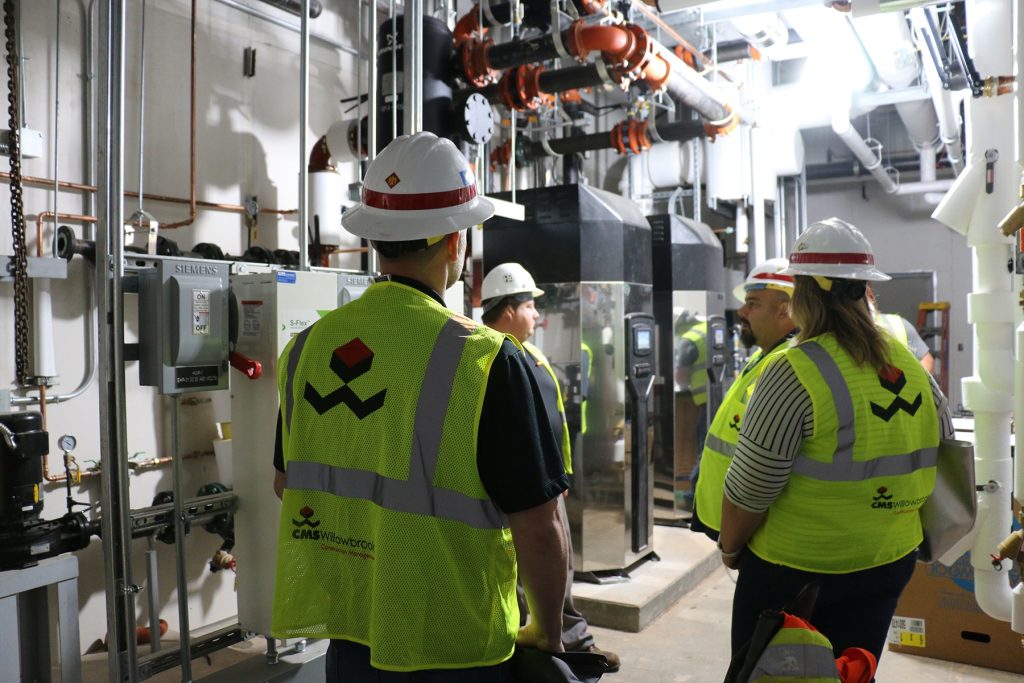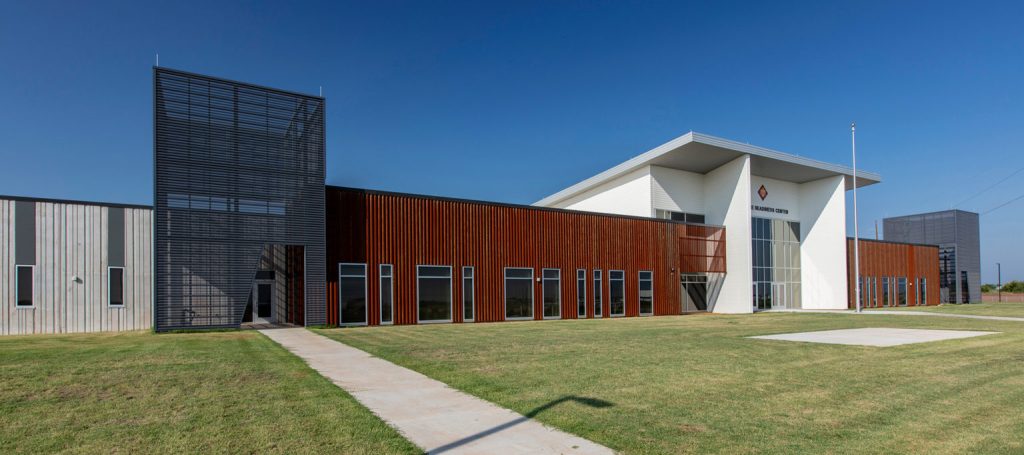Photo Credit: Antonina Criddle, CMSWillowbrook, Inc.
The Ardmore Readiness Center (RC) is a $20 million, 82,568-square-foot, ground-up construction facility on 45.9 acres of land in Ardmore, Oklahoma. The project also includes 550 square feet of accessory structures, which comprise a guard house at the secure entry and remote hazardous and flammable storage facilities. The main building houses administrative spaces, training, storage, and personnel facilities, along with a maintenance bay. The major site features include personnel and visitor parking, a secure military equipment parking area, and extensive stormwater structures to meet local, state, and federal water management requirements. Both visitor and military equipment parking are provided, separated by secure barriers. Infrastructure for a future Facility Maintenance Shop and photovoltaic solar array are provided on site, along with innovative storm water ponds utilizing solar-powered flow controllers to meet federal water quality standards.
Design-Build Done Right™ Delivers in Oklahoma
The Ardmore RC is the sixth major military construction project in Oklahoma to use DBIA’s federal Design-Build Done Right™ guidelines. The facility expects to receive LEED Gold and was completed on time and on budget. The RC is also equipped to have a future photovoltaic array added to the facility, which will make it a net-zero energy building.
The State worked closely with the city of Ardmore, engaging community leaders in the early stages of the development process and throughout the design and construction phases. The new Ardmore RC is sited to be a beacon in the city, serving as an example of environmental stewardship and providing jobs and development opportunities to the surrounding area.
Design-Build Team
| Client/Owner: | State of Oklahoma |
| Design-Build Firm: | CMSWillowbrook, Inc. |
| General Contractor: | CMSWillowbrook, Inc. |
| Architect: | GSB, Inc. |
| Engineer: | Garver |
| Specialty Contractors: | Basden Steel |
| Construction Duration: | 16 Months |
| Project Cost: | $21,737,266.45 |
Photos


