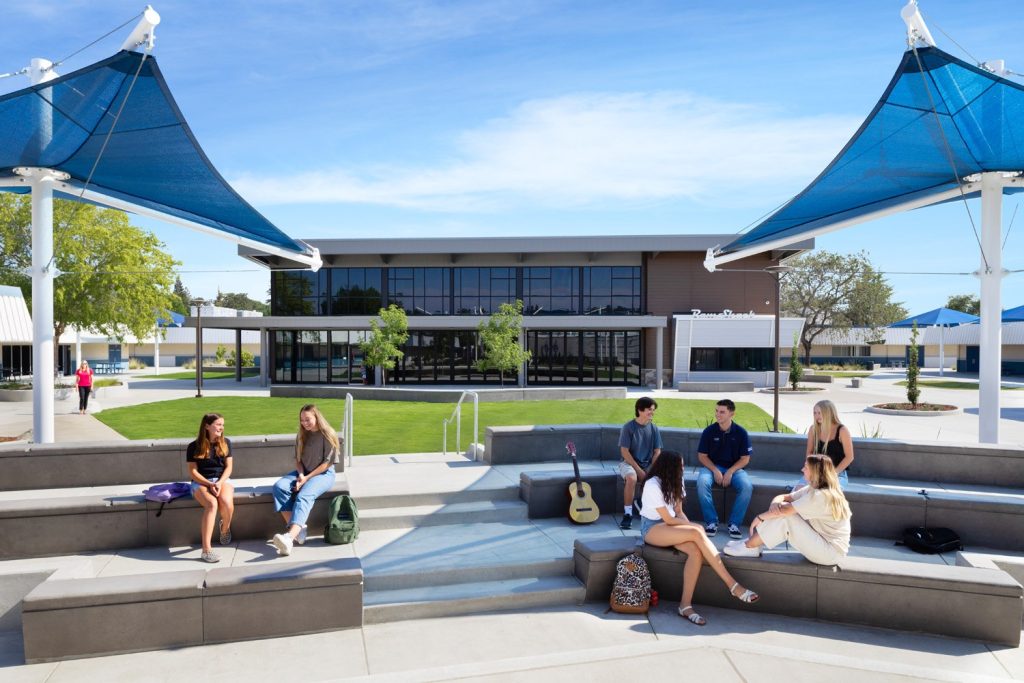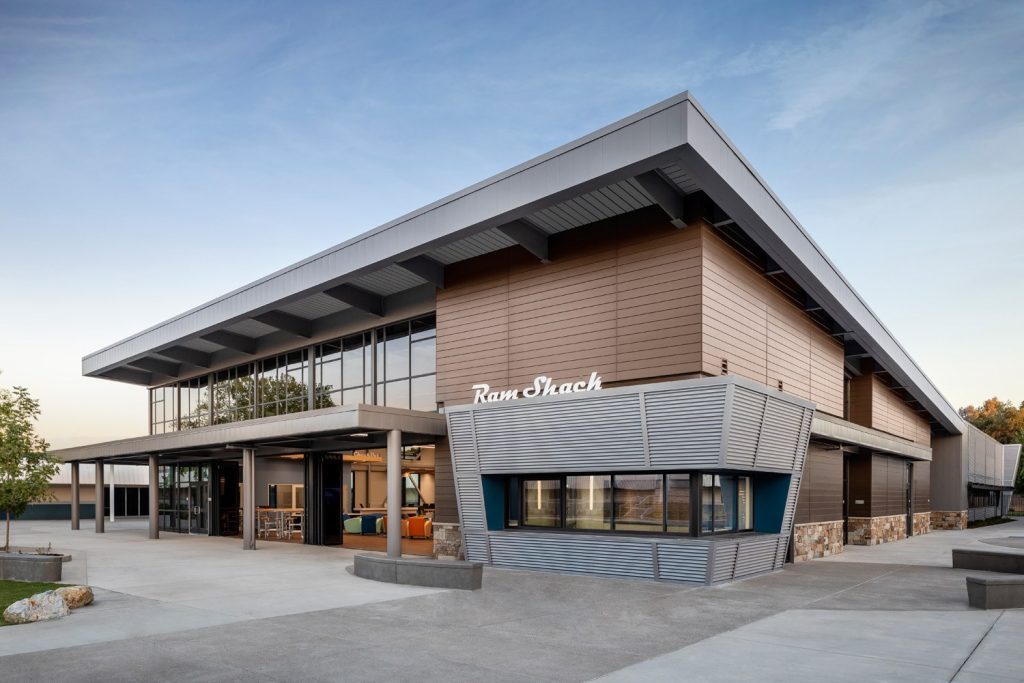Photo Credit: Chip Allen Photography
The Casa Roble High School Student Union & Administration Building Project is an impressive campus project providing a wide range of uses for the school and surrounding community. The existing administration building and library were demolished and replaced with a new 17,400 sf Administration and Student Union Building on this active high school campus. The building contains a library, principal’s office, vice principals’ offices, counseling offices, attendance, nursing, registrar’s and controller’s office, plus the CTE SCORE Health Academy, home of the District’s Biomed Program. It also houses a large student union, training room, meeting rooms, and a student store. A new 870 sf campus technology infrastructure building was also constructed permanently house all existing campus telecom, data, fire alarm, irrigation controls, building management controls, and campus clock/paging system. The outdoor student quadrangle (Senior Square) reconfiguration includes an amphitheater and associated hardscape, landscaping, site furnishings and new shade structures. A new outdoor amphitheater with stage and seating was added to the Senior Square to complete the transformation.
Building Community with Design-Build
Casa Roble HS Student Union & Administration Building fosters academic, social and human connections. Emphasis was placed on the outdoor environments and central quad to provide students space to gather, socialize and celebrate. Although designed before COVID, it answered future outdoor learning and improved air circulation needs. The Student Union Nanawall allows fresh air from the outdoor quad, which has multiple areas for small and large group gatherings, and for shaded outdoor learning. The facility is also a hub and a home for the tight-knit Orangevale community. The Student Union and quad hosts student art shows, community activist meetings, business council meetings, fundraising events, and student performances. The Student Union is a great room that brings the Orangevale family together. “Flint/JKAE team took all the necessary time to engage teachers and staff in the design-build process and incorporated the ideas of the stakeholders that produced extremely happy end-users.” – Frank Camarda, Assistant Superintendent Facilities & Transportation San Juan USD.
Design-Build Team
| Client/Owner: | San Juan Unified School District |
| Design-Build Firm: | Flint Builders |
| Architect: | JK Architecture Engineering |
| Engineer: | Miyamoto International |
| Specialty Contractors: | Intech Mechanical |
| Construction Duration: | 22 Months |
| Project Cost: | $24.3 Million |
Photos


