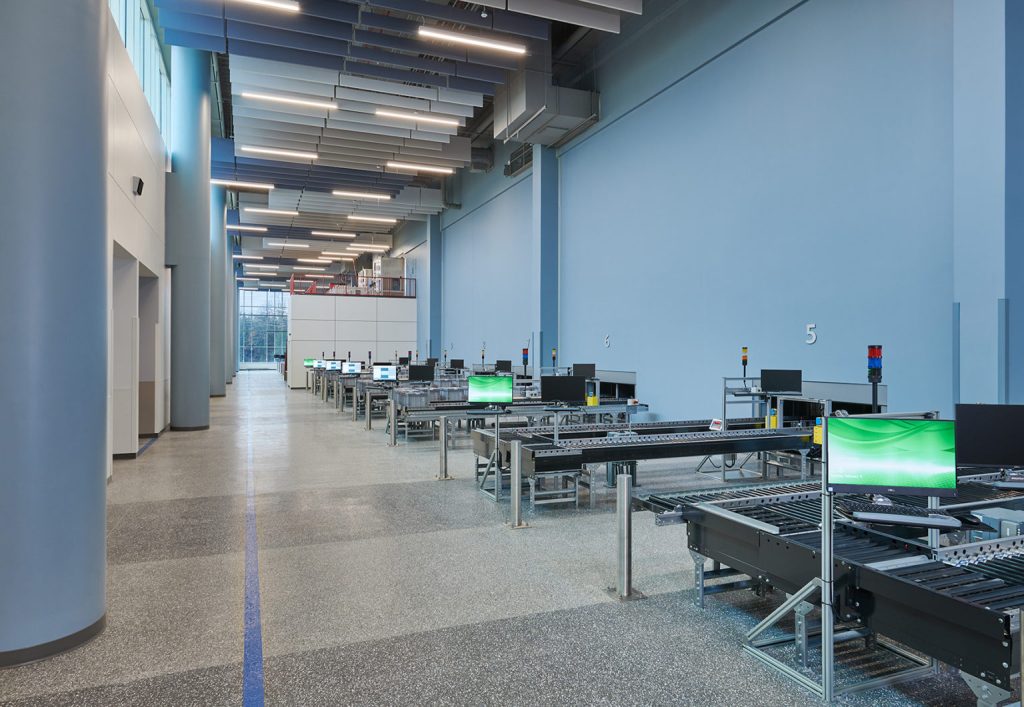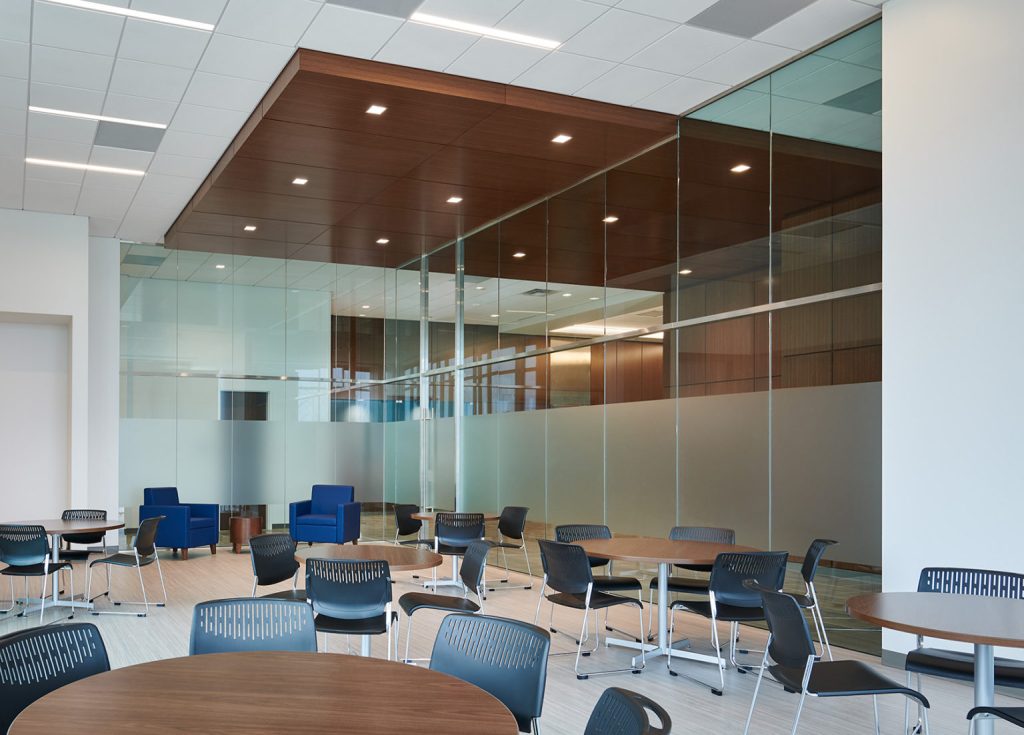Photo Credit: Judy Davis, Studio HDP
The Central Records Complex is a state-of-the-art records and technology center to centralize the FBI’s physical files. Design-build project delivery was essential to the thoughtful integration of program requirements and GSA design-build excellence, as well as the success of the innovative AutoStore system. The CRC was required to comply with the NARA requirements for federal records storage facilities and achieve NARA certification. It was of the utmost concern to the owner that the FBI records were maintained in secure, environmentally appropriate conditions. The design-build team included many subject matter experts, including design and trade partners, to validate designs and ensure that code requirements were met. The Central Records Complex is the first NARA-certified facility that uses automated storage and retrieval technology. It took just 30 days for the CRC to receive this certification – well ahead of the typical 45-day NARA review period.
Innovation & Automation Secures Sensitive Data
A 256,000 square foot design-build secure, state-of-the-art records and technology center, the Central Records Complex (CRC) was designed to centralize physical files and streamline the storage, retrieval, and management of mission-critical assets. To accomplish this, the federal government sought to design and construct a new facility that utilized an automated storage and retrieval system (ASRS). In addition to providing Class-A office space for almost 500 employees, the secure, state-of-the-art building also contains an ASRS for records, a visitor screening center, and operation support and secure service areas – all of which can operate around the clock, automated, and with minimal employee involvement. Phase 1 of the project was successfully completed on budget and one week ahead of schedule in January 2020.
Design-Build Team
| Client/Owner: | General Services Administration |
| Design-Build Firm: | Clark Construction Group |
| Architect: | HGA |
| Engineer: | Cagley and Associates |
| Specialty Contractors: | Jacobs Engineering |
| Construction Duration: | 28 Months |
| Project Cost: | $141,487,627.00 |
Photos


