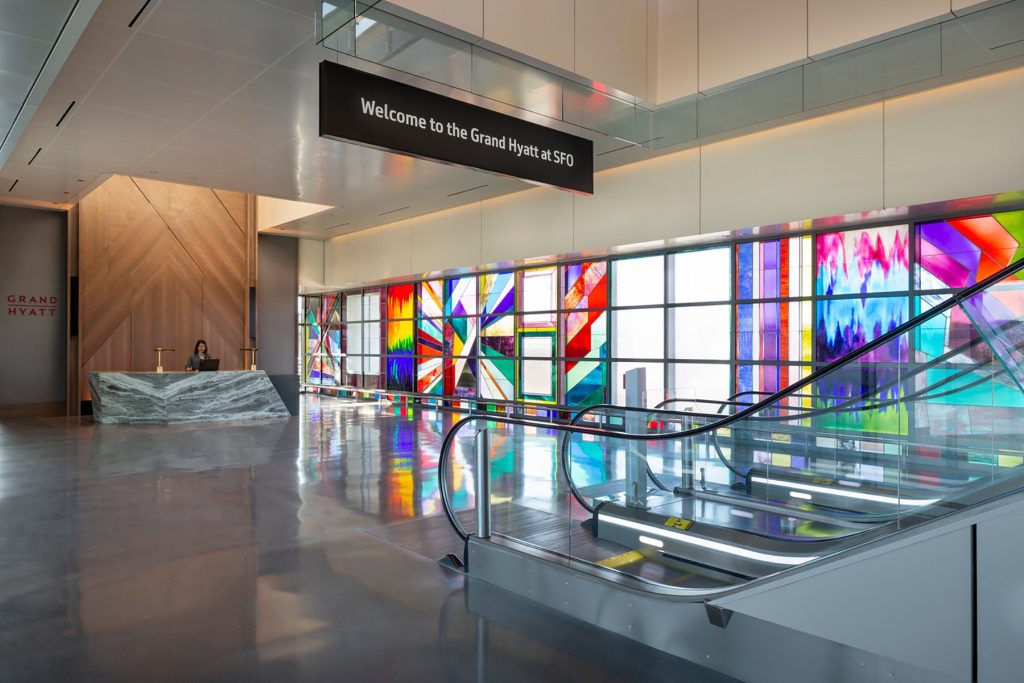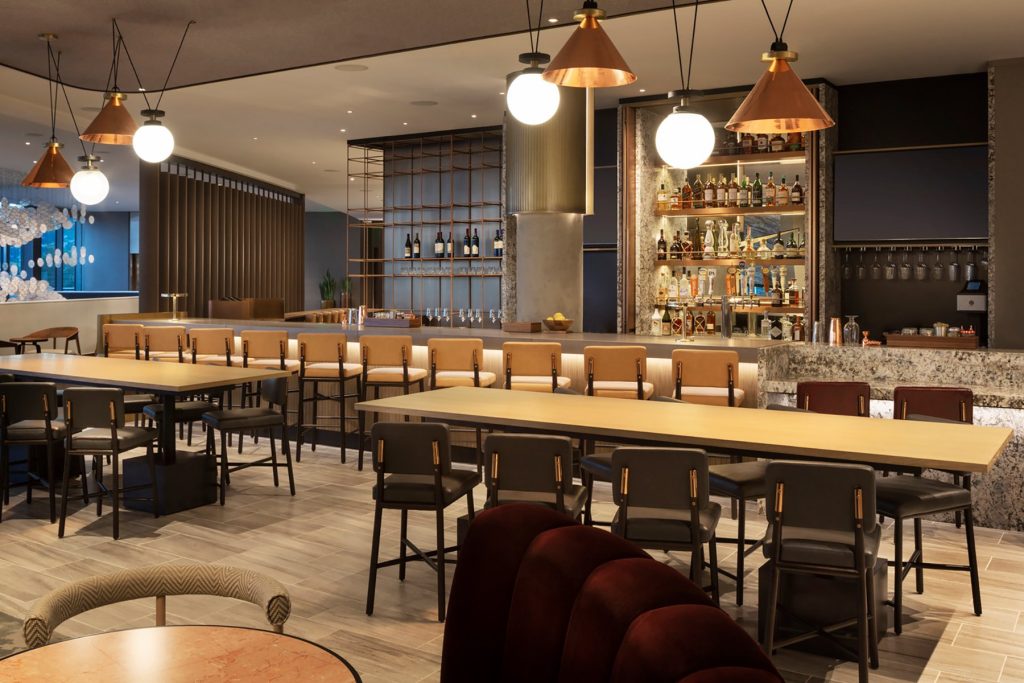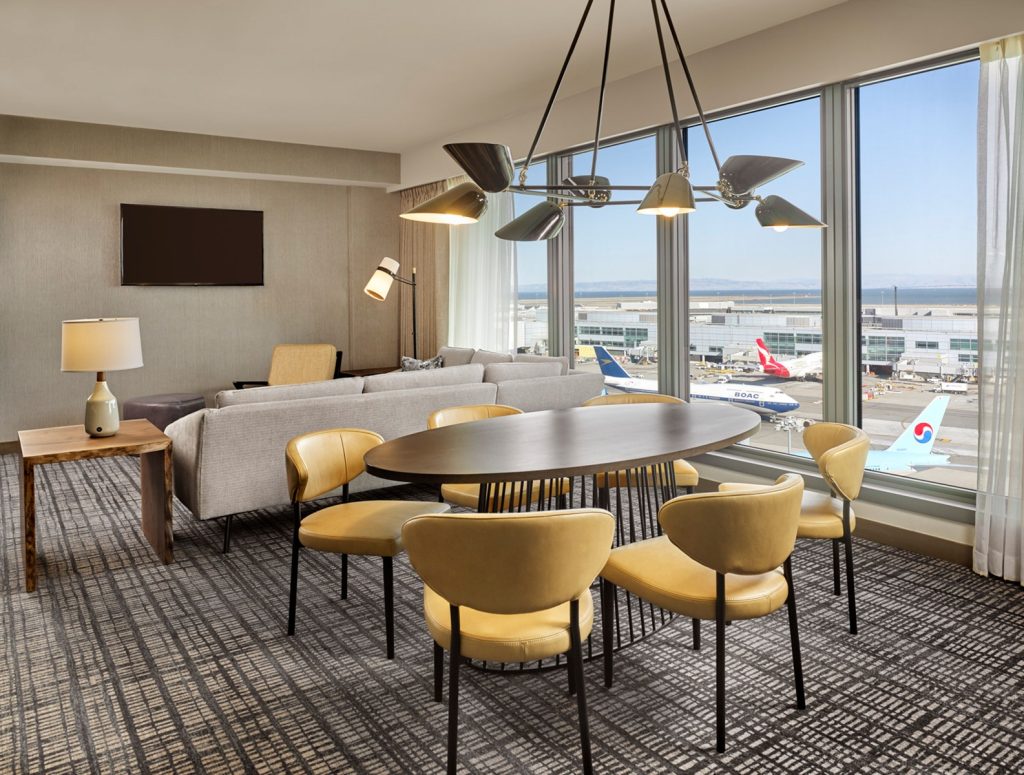The SFO Airport’s mission for this project is to celebrate the “gateway to San Francisco.” This iconic hotel delivers on that promise with an elegant and glassy form, convenience to SFO and connection to the rest of the Bay Area due to adjacent Bay Area Rapid Transit (BART) station. The Grand Hyatt Hotel at San Francisco International Airport is a 351-room (22 suites), 12-story high rise, Type 1 construction, on-airport hotel. This LEED Gold project boasts a gourmet 3-meal restaurant, cocktail bar, Grab and Go Market, Grand and Junior ballrooms, and 17 meeting and event rooms, as well as state-of-the-art fitness and spa facilities.
Constructed in a constrained site, bordered on one side by the U.S. 101 freeway, and on the other by the taxiway at San Francisco International Airport, this ground-up construction project presented the project team with unprecedented complexities and constraints within which to construct this iconic building located at the entrance to San Francisco International Airport.
So Much More Than an “Airport Hotel”
As a City of San Francisco public project, the Grand Hyatt at SFO highlights over $5M of art and large-scale art installations from publicly sourced artists. Hyatt Corporation fully embraced local culture in operations and hotel concessions. The Design-Build agreement included a 20% Local Business Enterprise (LBE) sub-consultant participation requirement for the design services component and 25% LBE subcontracting participation for the construction services component of the contract. This resulted in a robust and skilled team of local trade subcontracts, who were key partners for the highly complex construction of this 12-story, high rise.
Although SFO has a robust history of successful Progressive Design-Build projects, the Grand Hyatt at SFO was the first of its kind to successfully integrate a hotel operator into the entire SFO project delivery process. The project team successfully combined aviation technology into a traditional hospitality environment by skillfully adopting a collaborative and partnered approach to construction management challenges. The team continuously adhered to a “one team” principle to achieve project success.
Design-Build Team
| Client/Owner: | San Francisco International Airport |
| Owner Representative: | PGH Wong Engineering, Inc. |
| Design-Build Firm: | Webcor Builders / HWI / ED2 International |
| Contractor: | Webcor Builders |
| Architect: | Hornberger + Worstell |
| Engineer: | Arup |
| Specialty Contractors: | BraytonHughes Design Studios |
| Construction Duration: | 26 Months |
| Project Cost: | $230,103,851.00 |
Photos



