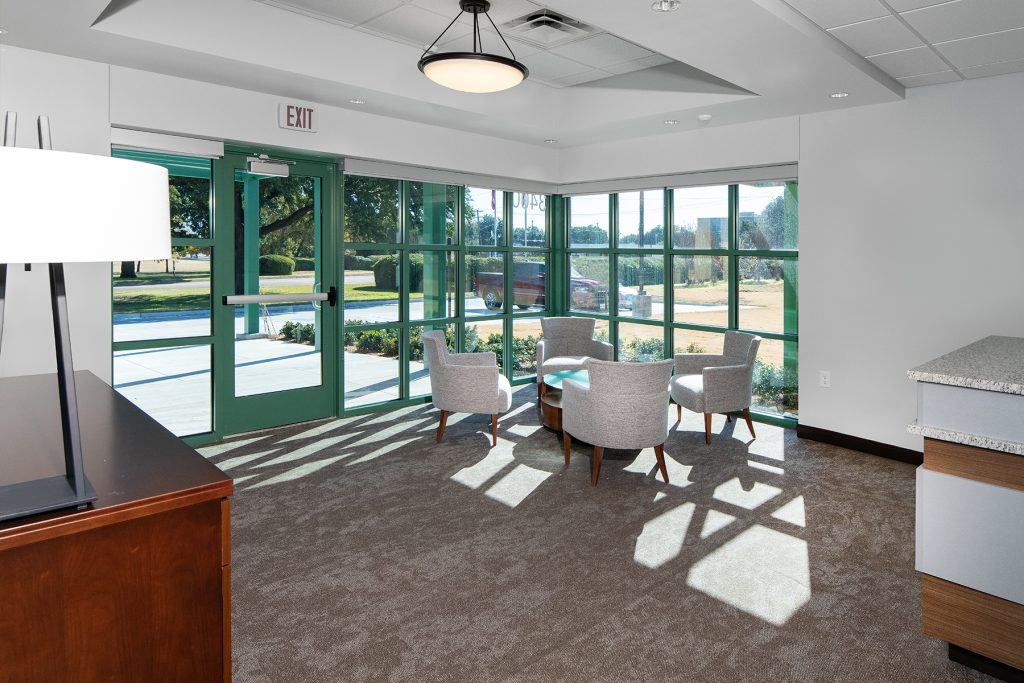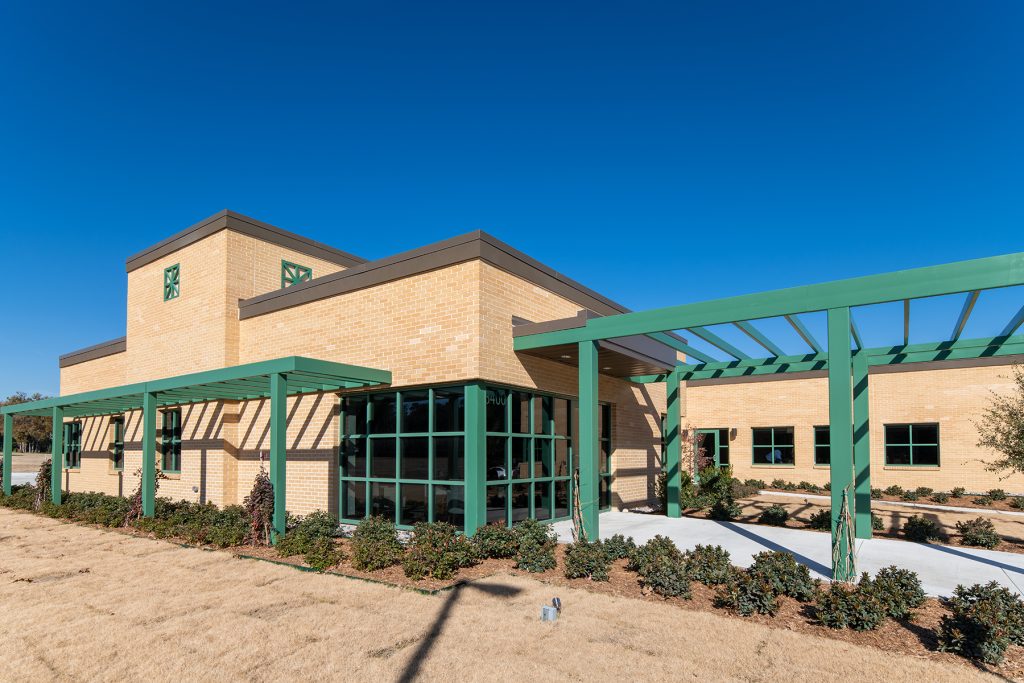Photo Credit: Greg Folkins
The new Advance Planning Office for Greenwood Cemetery is located in the serene, peaceful surrounding of Greenwood Funeral Home and Cemetery just west of downtown Fort Worth. The new 5,667 sq.ft. office building is sited just behind the iconic Four Horsemen guarded gateway to the property. The one-story building is designed to evoke a sense of calm, dignity, and solidity and is constructed of Speed Fab-Crete precast wall panels with modular face brick veneer to match the other buildings on the 110+ year old locale.
The Advance Planning Office was previously located across town near Mount Olivet Cemetery in a converted residence. Greenwood management wanted these services to be housed on their main property, somewhat remotely, but in a serene and comfortable building, all their own. The design-build team discovered early in the process that the property, developed in 1907, had never been platted and required several months of unexpected permitting work. In spite of that delay, the design work continued allowing the project to be completed on-time, in just ten months.
Progressive Design-Build Keeps the Project Moving
In addition to the permitting issues, heavy rains and the need to respect ongoing funeral operations posed timing challenges for the team. However, once the underground work was completed and the floor slab poured, erection of precast walls completed offsite helped to get the project back on schedule. The one-story building’s structural system is of precast concrete load-bearing walls with structural steel roof framing. The walls extend to a height totally screening all rooftop equipment. Green anodized storefront and windows accent the building. Matching green trellis structures accentuate the entry to the building that will eventually be clothed in climbing ivy. The project was completed on time, there were no safety issues, and the Greenwood folks are happy in their new home.
Design-Build Team
| Client/Owner: | Mount Olivet Cemetery Association |
| Design-Build Firm: | Speed Fab-Crete Corp. |
| Architect: | Callahan & Freeman Architects |
| Engineer: | Fratto Enineering, Inc./KAI (MEP) |
| Specialty Contractors: | Reeder Concrete |
| Construction Duration: | 10 Months |
| Project Cost: | $2,165,666.00 |
Photos


