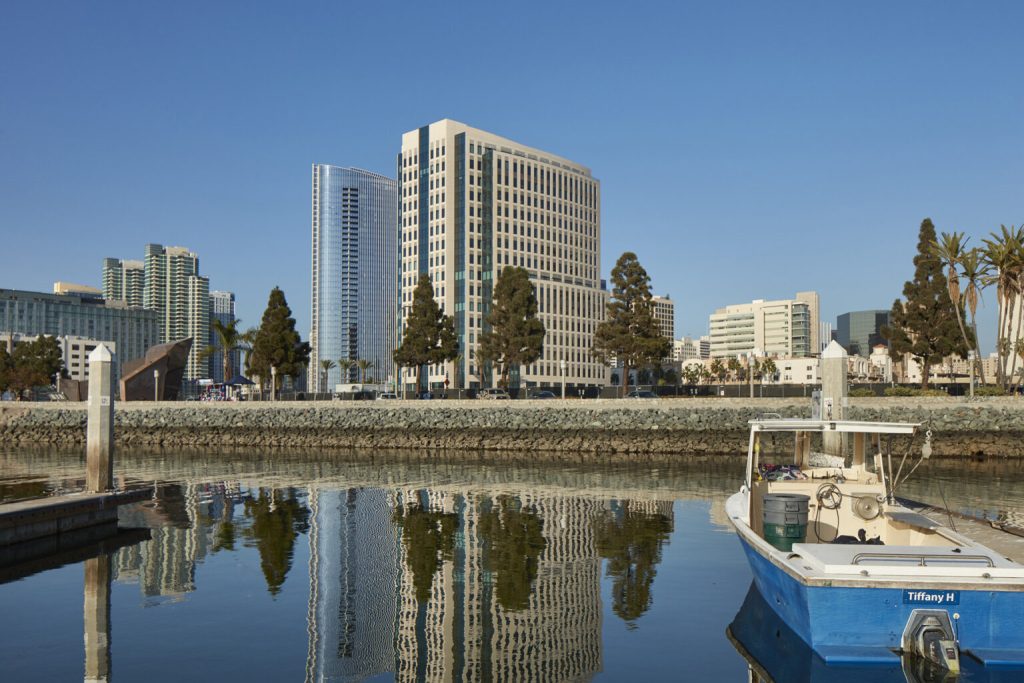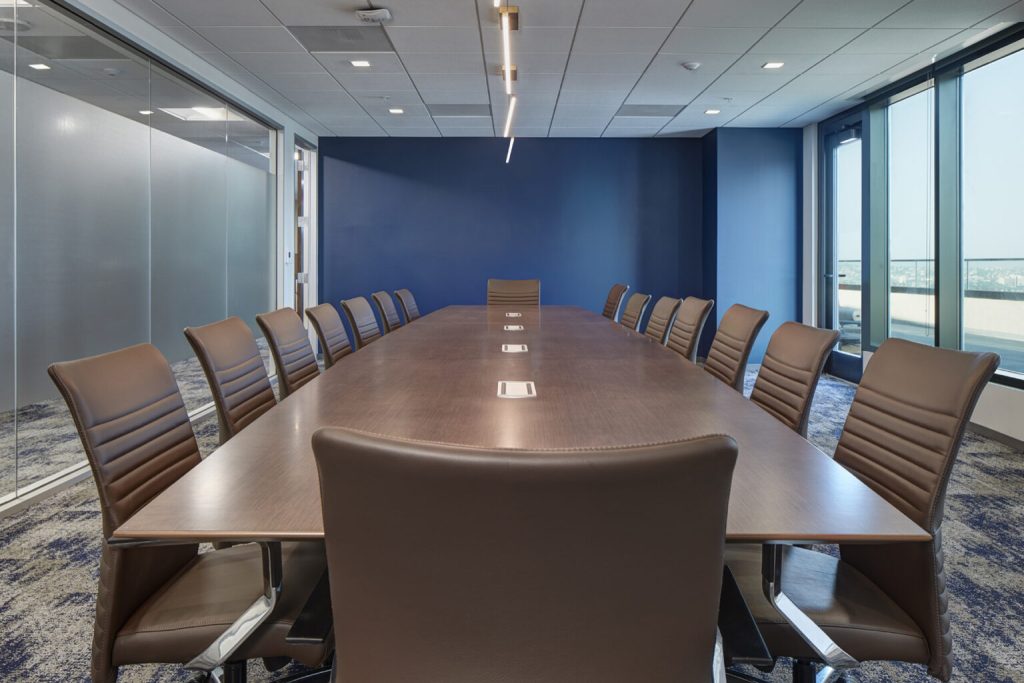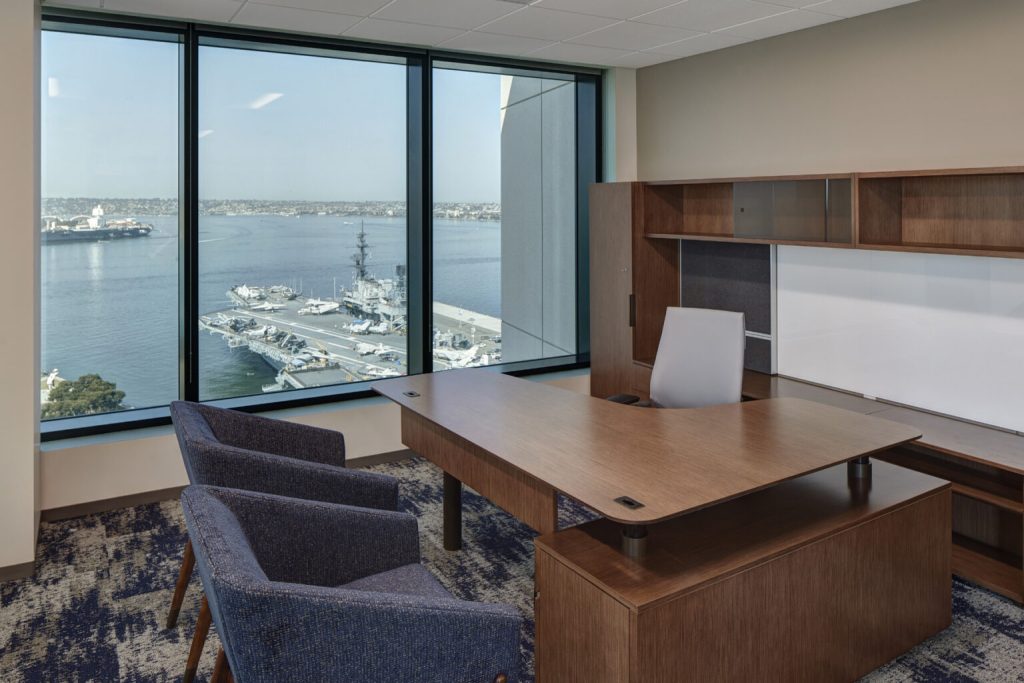The design-build Navy General Administration Facility (GAF) building is a Class A, build-to-suit high rise, which serves as the new administrative offices for 1,700 Navy employees including the Southwest Command. The 340,000 square foot building rises 17 stories with views of San Diego Bay. The building includes 344,000 square feet of office space, a 2,359 square foot private gym and yoga studio, and a 1,759 square foot break area on level 9. The building was constructed per Anti-Terrorism Force Protection (ATFP) guidelines with a blast-rated exterior façade, as well as perimeter security features: K-rated bollards, sidewalk-level planter walls, and gate arms. The building contains a command center with raised-floor cabling and emergency power provisions. A subterranean parking garage with 459 spaces for Navy employees is included. This project was built to LEED Silver equivalency.
Design-Build Delivered Best Value in Many Ways
The design-build team provided the Navy best value in many ways including increased safety, schedule reduction and budget savings through the use of a prefabricated exterior wall of precast concrete panels with punched windows, installed off-site before delivery. Data from Craneview, a sensor and camera-loaded device, helped coordinate with subcontractors on panel orientation and shaved 17 days off of the panel erection schedule. Building the parking garage and steel tower structure simultaneously caused some complexities with sequencing but allowed the project to move forward quicker. A fully collaborative design-build process delivered this project ahead of schedule and below budget. At the same time, the design-build team was committed to the San Diego community by leading the ACE (Architecture, Construction, Engineering) Mentorship program at local schools, working with UC San Diego students on their yearly construction competition, and volunteering with the San Diego chapter of Habitat for Humanity.
Design-Build Team
| Client/Owner: | Dealy Development |
| Design-Build Firm: | Turner Construction Company |
| Architect: | Gensler |
| Specialty Contractors: | ACCO, Clark Pacific, Dynaelectric, Herrick, JT Wimsatt |
| Construction Duration: | 22 Months |
| Project Cost: | $160,000,000.00 |
Photos



