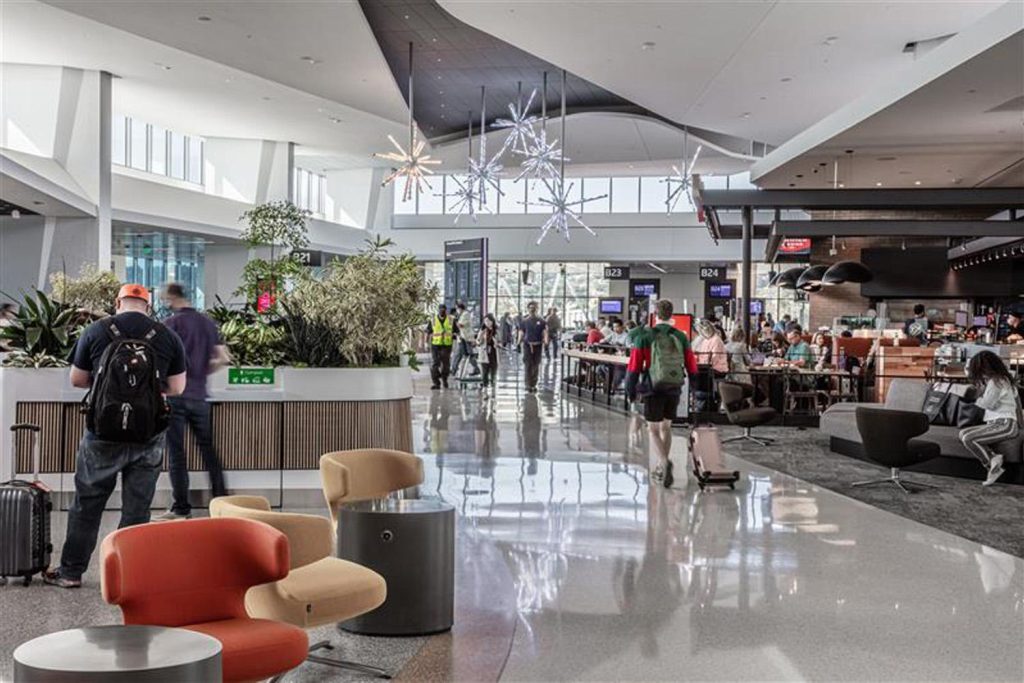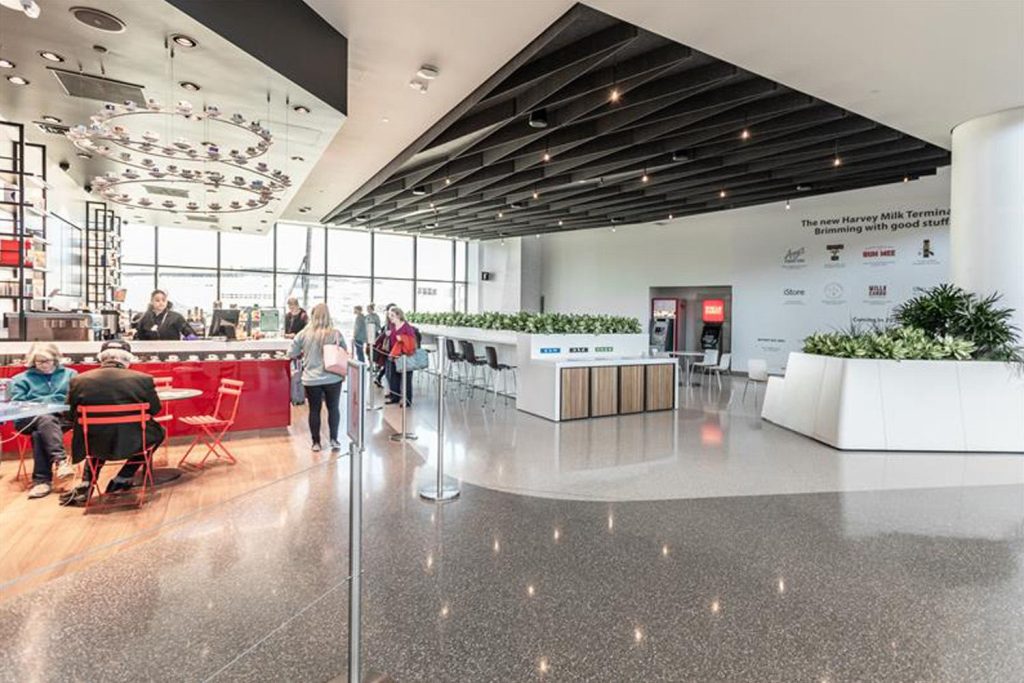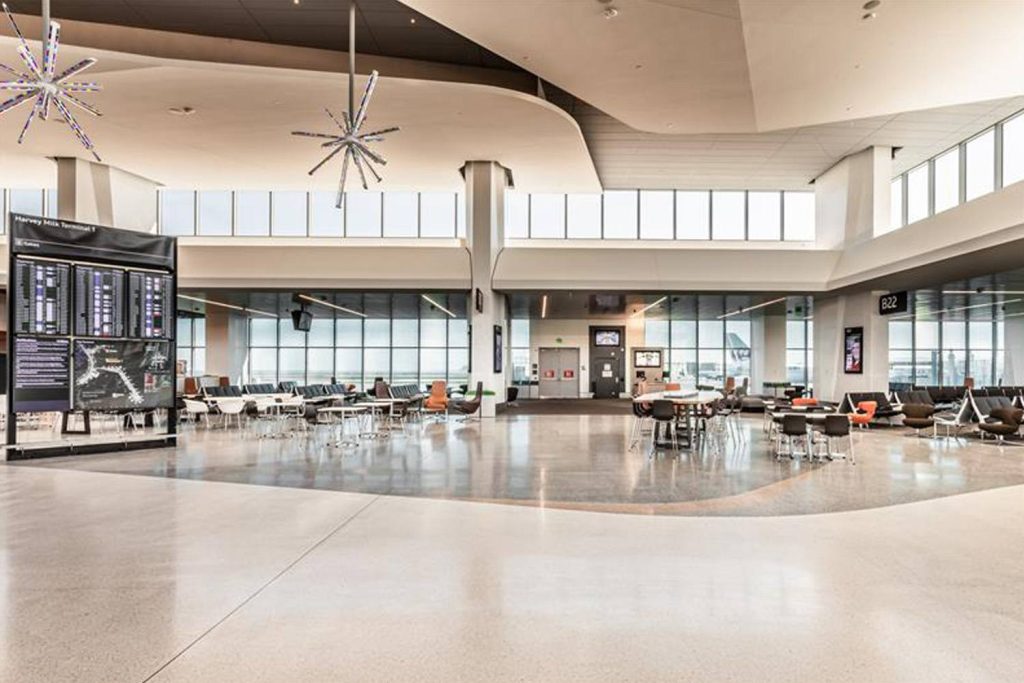San Francisco International Airport’s (SFO) Harvey Milk Terminal 1 Boarding Area B (BAB) is a ground-up reconstruction project featuring 25 gates for domestic and international flights. The 619,150 sq. ft. concourse is filled with natural light and unobstructed views of the airfield activity and bay waters beyond. The design evokes the excitement of air travel while demonstrating SFO’s commitment to sustainability. With the smart application of green practices and materials, the airport earned its designation as the world’s first LEED Platinum v4 terminal.
BAB elevates travelers’ experiences with sprawling retail and art installations, creating a galleria-like environment. The open gate lounges flow seamlessly with concessions, dining spaces and a special museum exhibit, all enhanced with work from local artists. A large children’s play area draws inspiration from regional landmarks and integrates with a central lounge at the end of the pier. A mezzanine houses airline clubs, a corridor to international connections and views of the concourse below.
BAB raised the bar on what a progressive Design-Build approach can achieve through a commitment to structured collaborative partnering. Together, the team and stakeholders functioned as a single, integrated entity to deliver one unified vision and maximum value for a transformed Terminal 1 facility.
Using Progressive Design-Build Done Right at SFO
SFO’s Harvey Milk Terminal 1 Boarding Area B was contracted using a progressive Design- Build methodology, and therefore designed and constructed by a team fully engaged with DBIA’s philosophy and core values. A critical first step at kickoff was to set up the Big Room environment; a large, shared office space to host the full multi-disciplinary team with shared resources and processes. The Big Room was an essential strategy for engendering a culture defined by a breakthrough mindset, face-to-face communication and high productivity. That configuration led to more efficiency in decision-making and approval processes, with all stakeholders present. Most importantly, Team Austin Webcor developed a deep level of trust, where stress levels were low, positivity was high and the best work could get done. When challenges arose, resolutions were discussed and agreed upon quickly, allowing the whole team to benefit from lessons learned throughout the project lifecycle.
Design-Build Team
| Client/Owner: | San Francisco International Airport |
| Design-Build Firm: | Austin Webcor Joint Venture |
| General Contractor: | Austin Webcor Joint Venture |
| Architect: | HKS and Woods Bagot, ED2 International, Kendall Young Associates JV. Tsao Design Group |
| Engineer: | ARUP, Rutherford + Chekene, Swanson Rink, Inc. SAGE Consulting Engineers, Inc., Burns and McDonnell Engineering Company, Inc., Faith Group |
| Specialty Contractors: | Southland Industries, Cupertino Electric, Rosendin Electric |
| Project Manager: | Kent DeRusha |
| Construction Duration: | 56 Months |
| Project Cost: | $857 Million |
Photos



