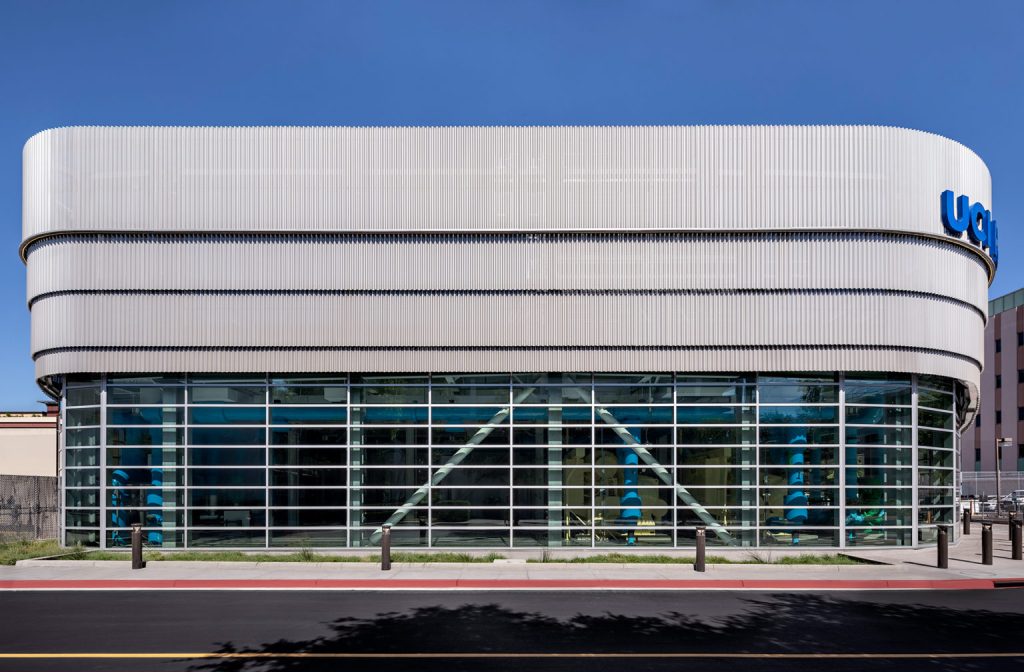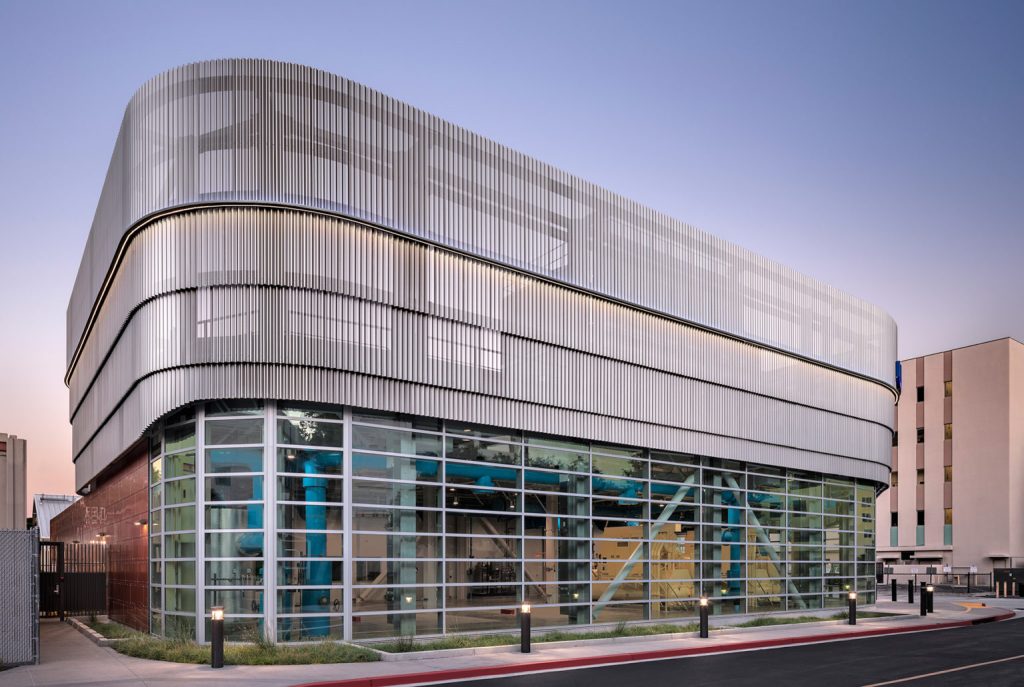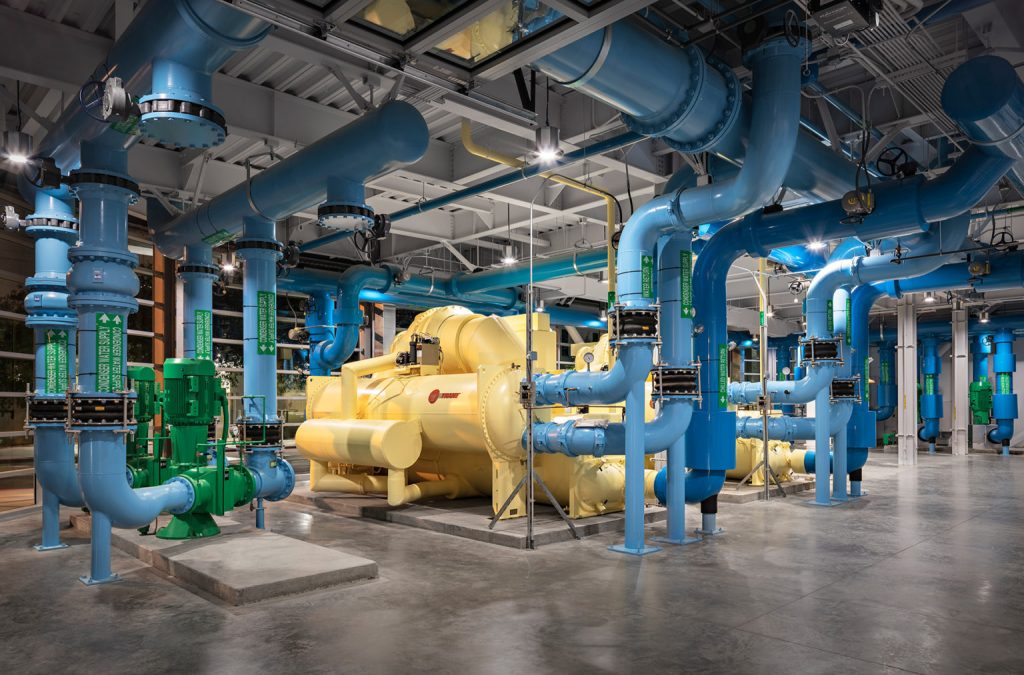The University of California Irvine Medical Center (UCIMC) new Central Plant consolidates utilities for many buildings on campus. This project includes a new chiller plant and emergency power located adjacent to the existing steam plant building and provides power to a majority of buildings on campus. The capacity on the project also required included redundancy and expansion for future buildings. The plant was designed to accommodate four water cooled chillers and two 2,000-ton cooling towers at ultimate capacity. The design and construction of the plant considers the additional chillers, cooling tower and auxiliary equipment for future installation and can be installed in place without major modifications or disruptions to the overall systems.
Turning Utilitarian Into Impressive
The project’s goals were practical — consolidate utilities; provide energy savings; reduce campus energy; reduce maintenance of individual building heating and cooling systems; provide an overall reduction in maintenance and labor costs while also providing emergency power in the event of catastrophe. However, the UCIMC design-build team proved practical can also be beautiful. Because the building is in a prominent campus location and busy urban corner, the team presented the Owner with a solution, “Science on Display”: the design addressed the heavy pedestrian traffic as a positive influence to provide visibility into the plant and educate students and visitors about the functionality of the various components and equipment of the Central Plant. The result? A visually stunning building, unlike any other utilitarian facility, that acts as a gateway marker to the campus entry by day and lends dramatic night lighting in the evening.
Design-Build Team
| Client/Owner: | University of California Irvine Medical Center |
| Design-Build Firm: | Kitchell Contractors, Inc. |
| Architect: | Devenney Group Ltd. Architects |
| Engineer: | Degenkolb Engineers TK1SC Collaborative (MEP) |
| Specialty Contractors: | KPFF Consulting Engineers (Civil) |
| Construction Duration: | 19 Months |
| Project Cost: | $30,929,889.00 |
Photos



