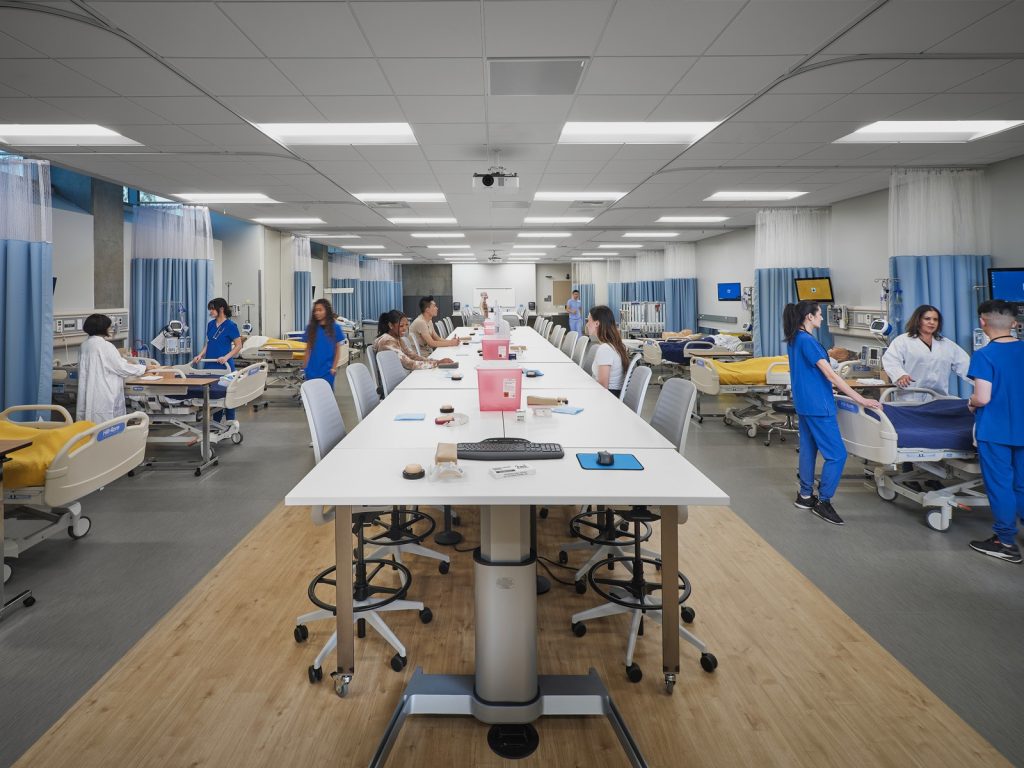The University of California, Irvine’s Susan and Henry Samueli College of Health Sciences Building and Sue and Bill Gross Nursing and Health Sciences Hall was an ambitious project consisting of two interconnected buildings designed to create a transdisciplinary experience. The facilities offer instructional, academic and administrative spaces that foster collaboration and innovation.
The Susan and Henry Samueli College of Health Sciences Building spans approximately 118,200 sq. ft. and houses the Samueli Integrative Health Institute. It includes research areas, instructional spaces, student support facilities, academic and administrative offices and a food service facility. The Sue and Bill Gross Nursing and Health Sciences Hall, approximately 81,500 sq. ft., is home to a clinical skills laboratory, instructional spaces, student support areas, research facilities and administrative offices.
The design-build team integrated advanced technology and innovative design concepts to construct a physical space for clinical treatment, research and health science education. This project notably serves as a gateway and destination, effectively merging medical research, academic study and clinical treatment within one building.
A Commitment to Sustainability, Diversity and a Holistic Environment
Sustainability was a key element, with both structures meeting LEED Platinum certification standards. The design emphasizes connectivity with nature, incorporating seven outdoor terraces that blur the lines between indoor and outdoor spaces. The project’s design thoughtfully incorporates extensive glazing and a living wall feature to create a connection to nature.
The project’s commitment to diversity and inclusion was evident throughout. MWDBE firms were actively engaged in all aspects of the project, from material supply to technical and management roles. These MWDBE partnerships not only enriched the project, but the firms played critical roles in unique design solutions, including using post-tensioned slab and shallow beams to accommodate large, column-free classroom spaces and a knowledge of biophilic design and requirements for on-structure landscaping that resulted in a design underscoring the project’s commitment to occupant wellness.
This project illustrates UC Irvine’s dedication to integrative health and holistic wellness. Through innovative design, advanced technology and a commitment to diversity, the project creates an environment that supports learning, research and patient care.
Design-Build Team
| Client/Owner: | University of California, Irvine |
| Design-Build Firm: | Hathaway Dinwiddie Construction Company |
| Architect: | HED with SLAM |
| Engineers: | Alvine Engineering; FPL; Saiful Bouquet |
| Specialty Contractors: | Spurlock (Landscape); Pickett Design; ACCO; Cosco; AJK; Anning Johnson; Eppink; G&G; Nevell; Pan Pacific; Prieto Construction; Tahiti; Veneklasen; Walters and Wolf |
| Owner Advisor: | University of California, Irvine |
| Project Cost: | $140.6 Million |
| Construction Duration: | 30 Months |
Photos



