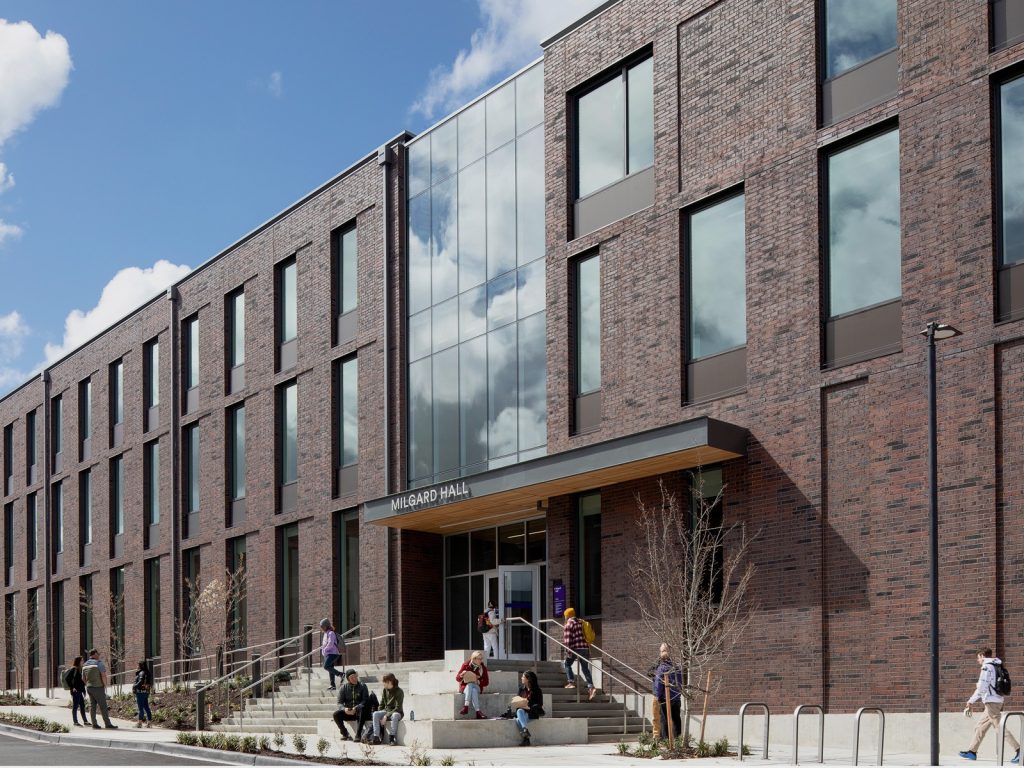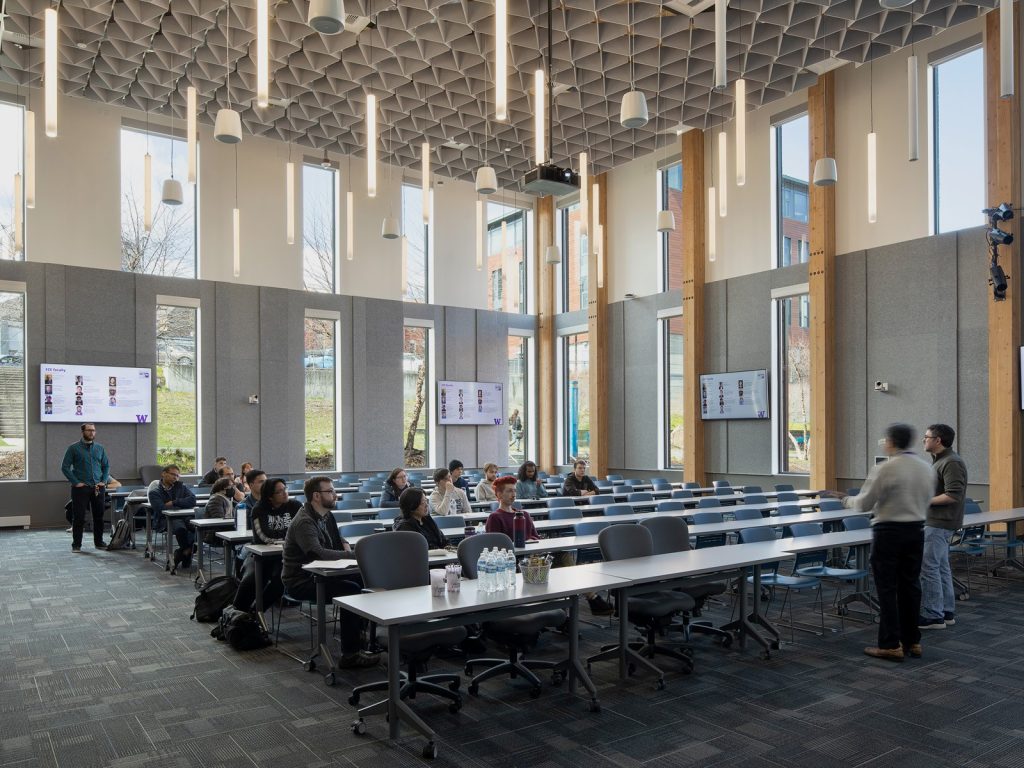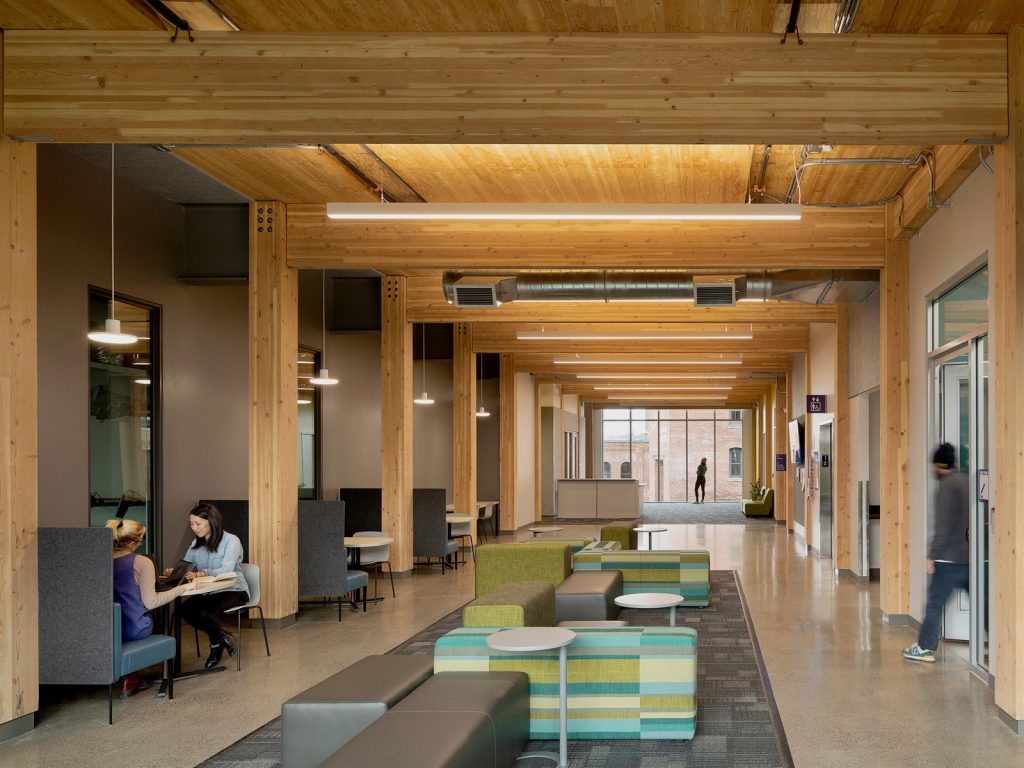Photo Credit: Jeremy Bittermann / JBSA
Milgard Hall at the University of Washington Tacoma (UWT) responds to the need for STEM education in the South Sound region. It serves as a hub for innovation and collaboration by bringing together the Milgard School of Business, the School of Engineering & Technology and the Global Innovation & Design Lab.
This facility promotes interdisciplinary connections that not only provide an exceptional environment for students and staff, but also support local communities and regional economic development. This space is equipped with cutting-edge labs, a machine shop boasting CNC mills, an outdoor Science Court and versatile collaborative spaces. The building’s strategic design encourages interaction between STEM fields and business programs.
It also plays a vital role in the community’s growth, echoing UWT’s dedication to its role as an urban-serving institution. With accessibility at the forefront of its design, the hall opens its doors to community groups, supporting entrepreneurship and nurturing the local economy.
State-of-the-Art Project Influenced by History, Sustainability, Community and Diversity
The building’s location adjacent to the Prairie Line Trail and historic structures influenced its design. Milgard Hall blends brick and metal materials to harmonize with nearby warehouses and downtown Tacoma’s urban context and symbolize the city’s industrial heritage. The incorporation of historical elements, such as coal bunkers, required meticulous engineering and collaboration. The hall’s thoughtful design honors local history while embracing modernity and innovation.
The Milgard project valued design and sustainability equally, using a mass timber structural system to not only align with the region’s historical ties to timber, but also to showcase a commitment to environmentally conscious construction. With mass timber, the project embraces a low-carbon, renewable resource and contributes to its broader sustainability goals. Other sustainability measures are notable, as well. Its thoughtful layout optimizes solar energy utilization, minimizing HVAC loads. The exposed MEP systems enhance efficiency and provide educational opportunities for engineering students. A Safe Access Plan ensured post-construction maintenance, underscoring the hall’s commitment to long-term functionality.
Diversity, equity and inclusion were not just goals but integral components of the project’s success. The project team prioritized minority- and women-owned businesses, promoting community representation. Embracing diverse perspectives enriched the project, resulting in innovative solutions and a truly inclusive space.
Milgard Hall embodies UWT’s mission as an urban-serving university, fostering innovation and collaboration. Its design integrates sustainability, history and functionality and offers a cutting-edge space for students and faculty. The project’s success stemmed from strategic decision-making, emphasis on team health and a commitment to diversity.
Design-Build Team
| Client/Owner: | University of Washington |
| Design-Build Firm: | Andersen Construction |
| Architect: | Architecture Research Office |
| Engineers: | AHBL, KPFF, PAE Engineers |
| Specialty Contractors: | PLACE, Sessler, Auburn Mechanical, McKinstry, Kalesnikoff |
| Project Cost: | $41.6 Million |
| Construction Duration: | 20 Months |
Photos



