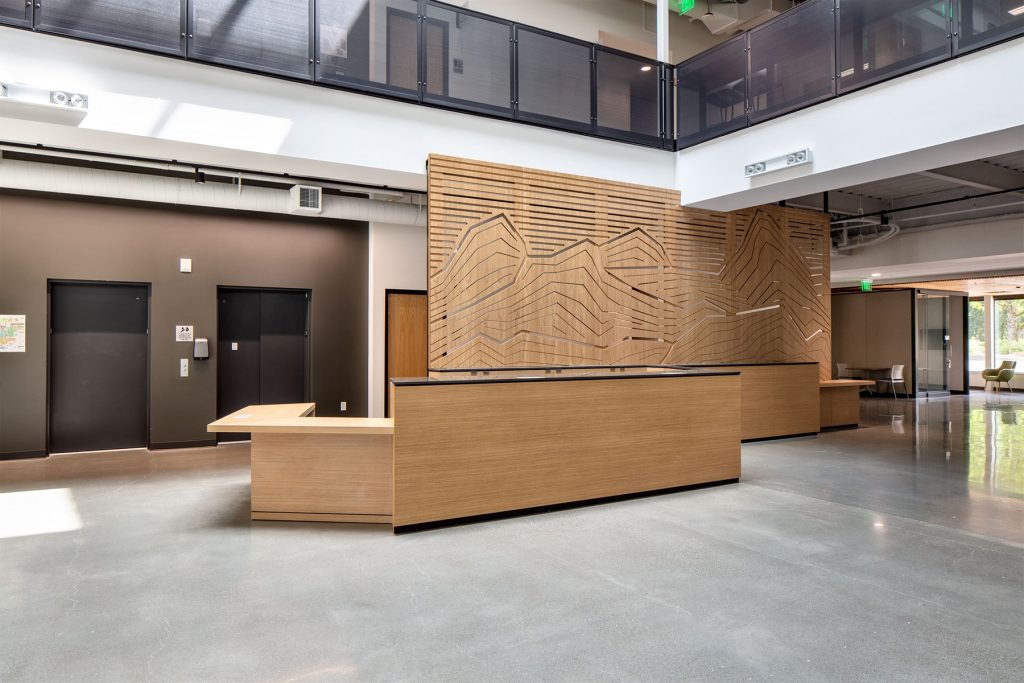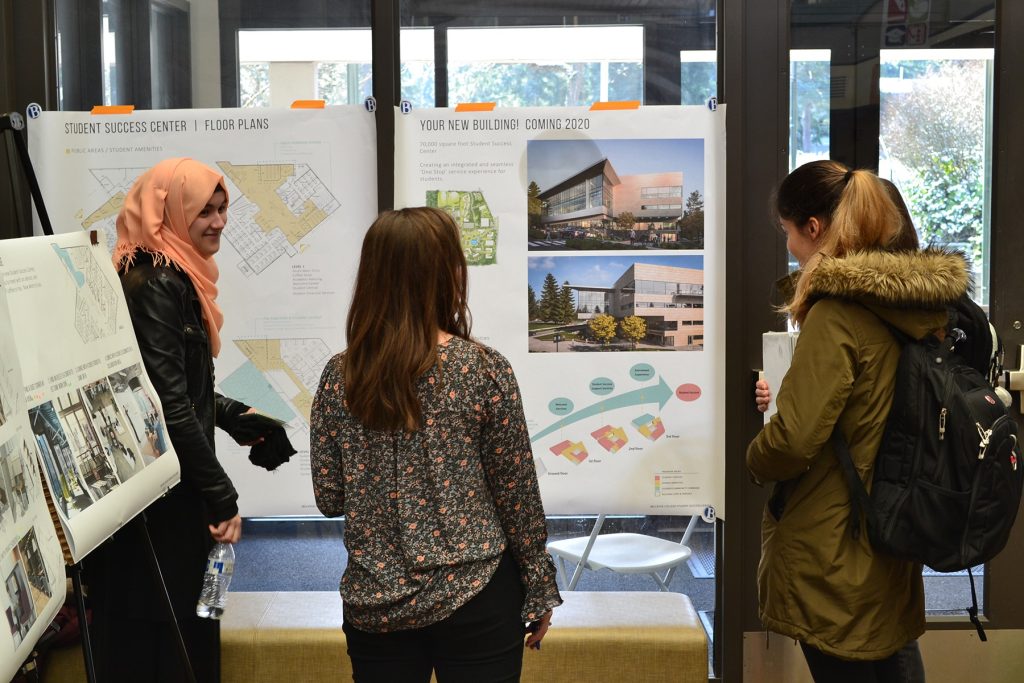Photo Credit: Francis Zera, Zeraphoto
This progressive design-build project involved a collaborative team approach to the design and construction of a 71,000 sf, three-story structural steel Student Success Center for Bellevue College. The new Student Success Center is home to more than 15 departments and is prominently located at the main gateway and center of the college campus, convenient for students and visitors to get information about the public institution. Inspired by the college’s mantra of “students first,” the flagship facility encompasses three floors that mirror students’ ascent and progression through their academic journey, with entry services located on the first floor, student support services on the second floor, and student success services on the top floor. The center includes several student commons areas, tutoring rooms, testing rooms, administrative offices, and coffee bar. On the top floor resides the Commons, a 979- person, 12,000 sf event space with a warming kitchen, which will be available for use by both student groups and the community at large to convene. The Student Success Center creates an integrated and seamless service experience for students by housing multiple support programs in one facility and is a place where they will receive guidance, reflect on their progress, and celebrate their achievements.
Progressive Design-Build Collaboration Delivers Success
This project was on an accelerated schedule and delivered on budget and one month early in addition to providing $1.74 million in additional scope. This was the first progressive design-build project pursued by DES and Bellevue College – meaning there was a lot of team learning and a paradigm shift from the norms of design-bid-build. The team was challenged by pitfalls of a booming construction market, including turnover of key team members across the design, contractor, Owner, and subcontractor teams. It took a dedicated commitment to deliver the project successfully to integrate new team members into the project and get their buy-in on the trust, communication, and best practices necessary to succeed. There were also personnel changes within the end users, prompting design changes during construction and requiring the team to act quickly to maintain schedule and a strict budget. The commitment to one team and one vision of success is evident not only in the cost and schedule performance, but in the buzz on the Bellevue College campus surrounding their new landmark facility.
Design-Build Team
| Client/Owner: | Bellevue College |
| Design-Build Firm: | Howard S. Wright, a Balfour Beatty company |
| Architect: | Ankrom Moisan Architects |
| Engineer: | Coughlin Porter Lundeen |
| Specialty Contractors: | Cochran Electric |
| Construction Duration: | 19 Months |
| Project Cost: | $27,998,475.00 |
Photos


