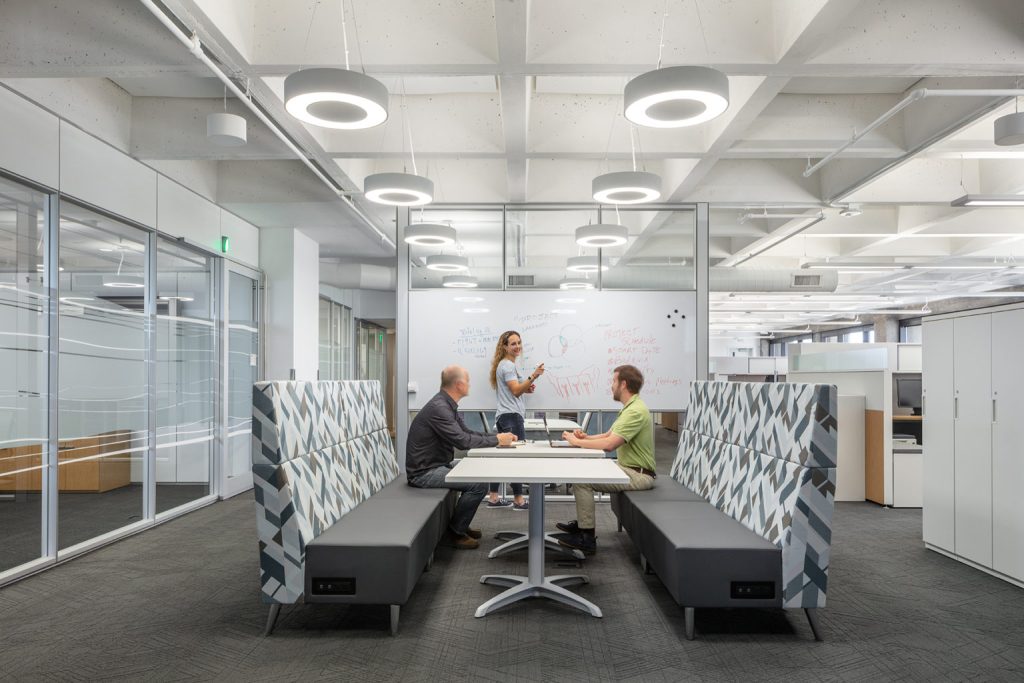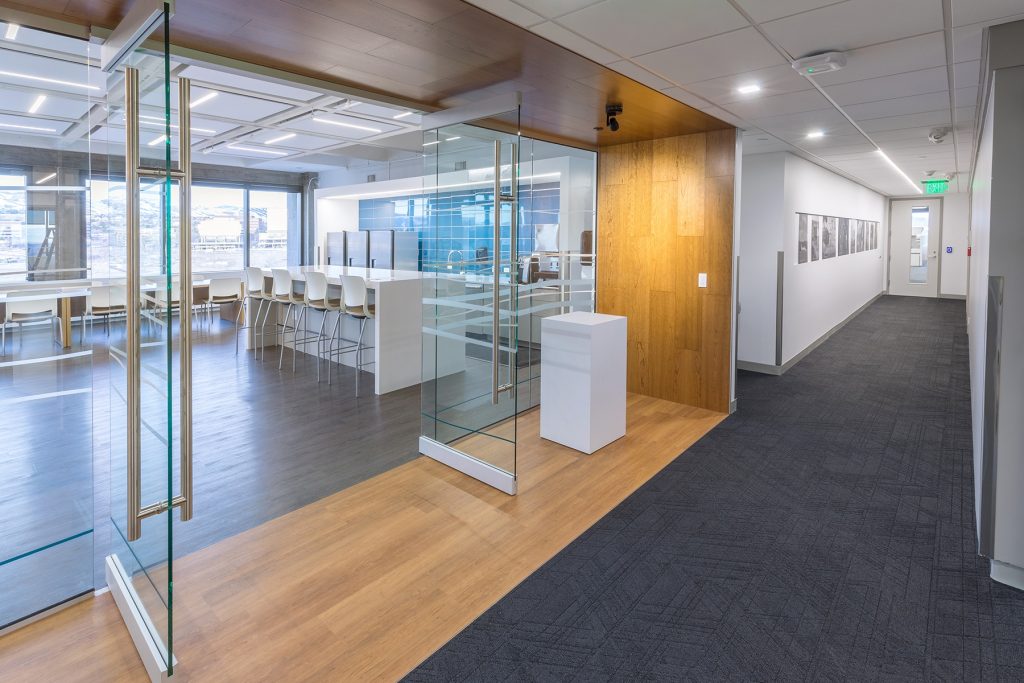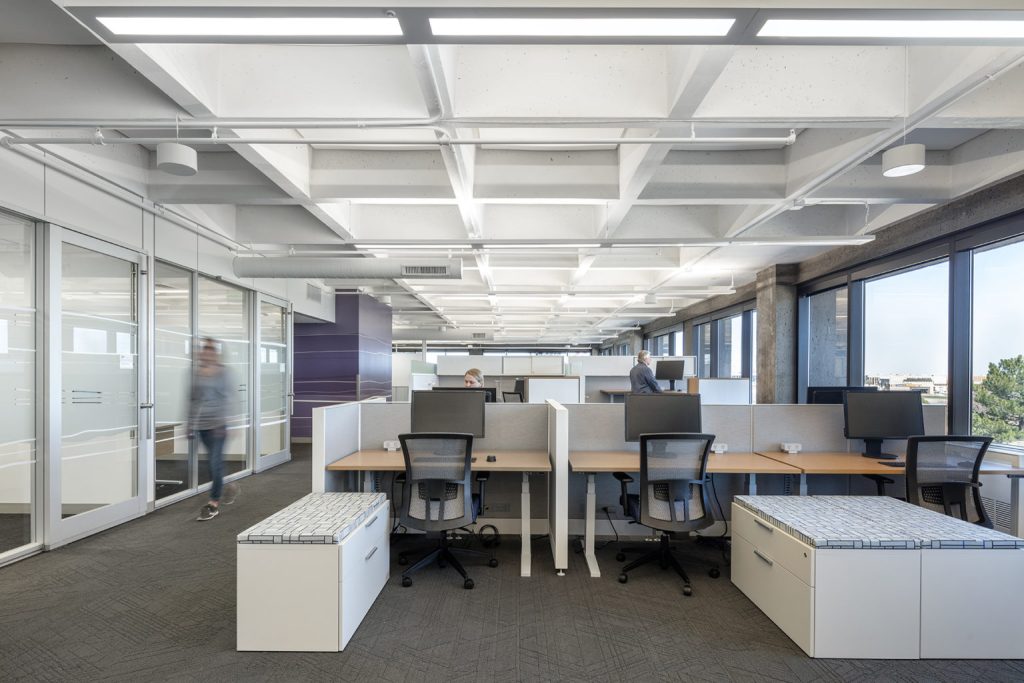Photo Credit: James Florio Photography
The GSA Building 67 Consolidation and Renovation was a 200,000 square-foot renovation of 10 floors in an occupied building on an active government campus. This building holds a prominent position in the surrounding campus landscape supporting the Social Security Administration, the Office of Natural Resources, the Bureau of Safety and Environmental Enforcement, the US Department of Agriculture, and the Bureau of Reclamation. This project allowed for the consolidation of space usage while increasing the current tenant workforce from 800 to 1040 workers. Work included new raised access flooring, permanent and movable partition walls, acoustic ceilings, mechanical modifications and electrical upgrades to lighting and security.
Design-Build Collaborations Delivers Project Goals
The success of any design-build project starts with the owner. The GSA demonstrated deep commitment to training and educating its employees in collaborative methods that led to every team member’s success on the GSA 67 project. The team’s ongoing system of identifying, tracking, and evaluating project changes before they posed a threat to budget or schedule was also integral to project success. Not only was the design-build team a core group of Small, Minority-Owned businesses and 8A certified firms, more than half of the 27 trade partners were small businesses representing approximately $5.6 million in contracts. One of GSA’s goals was to enhance employees’ pride in their work and mission. This important element was reiterated in branding and photography showing the history of the Bureau of Reclamation’s many infrastructure projects and its contribution to the growth of our nation.
Design-Build Team
| Client/Owner: | General Services Administration |
| Design-Build Firm: | Gilmore Construction Corporation |
| Architect: | The Abo Group (AOR) |
| Engineer: | The RMH Group |
| Specialty Contractors: | ADK Electric |
| Construction Duration: | 30 Months |
| Project Cost: | $29,781,000.00 |
Photos



