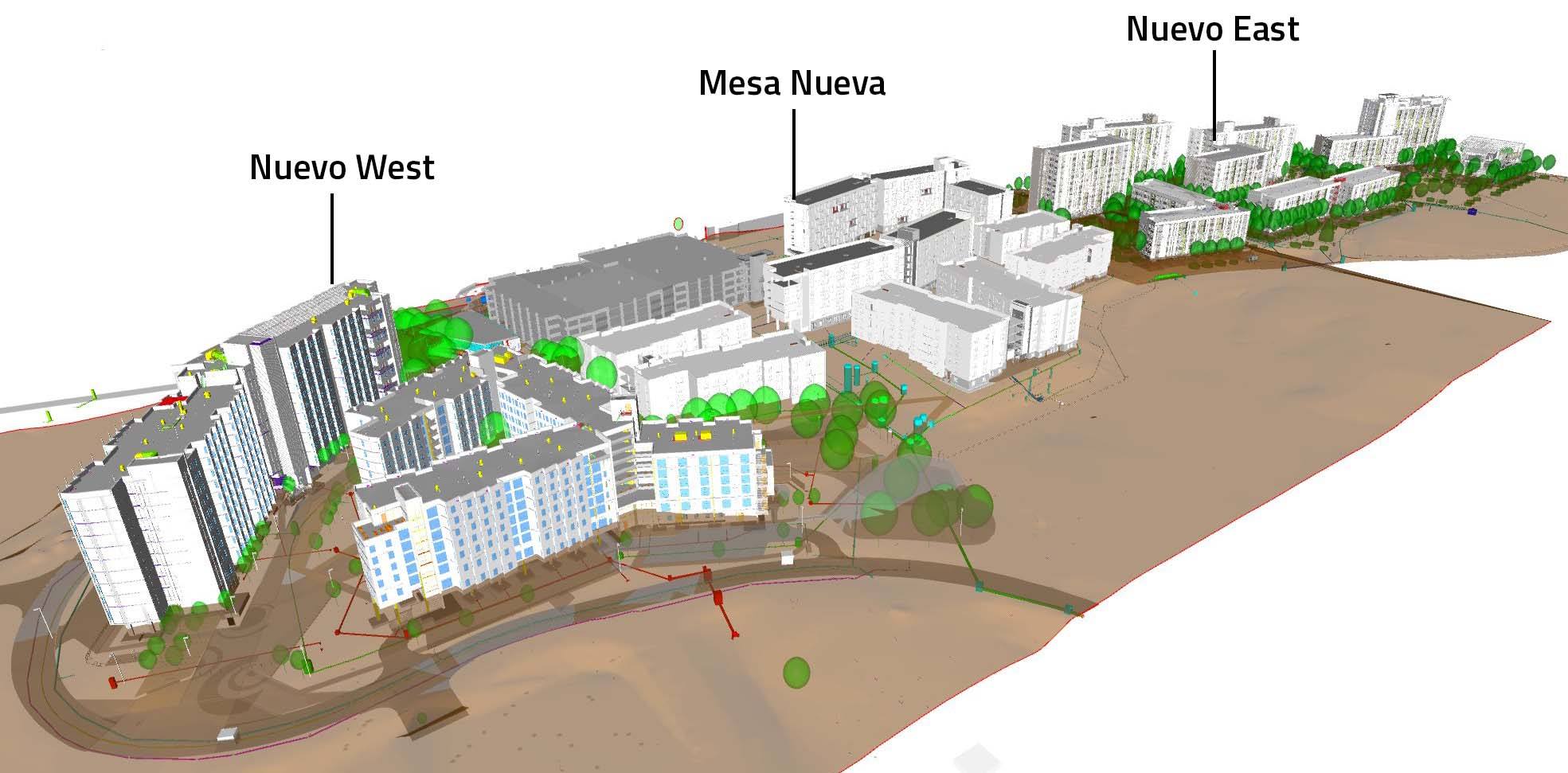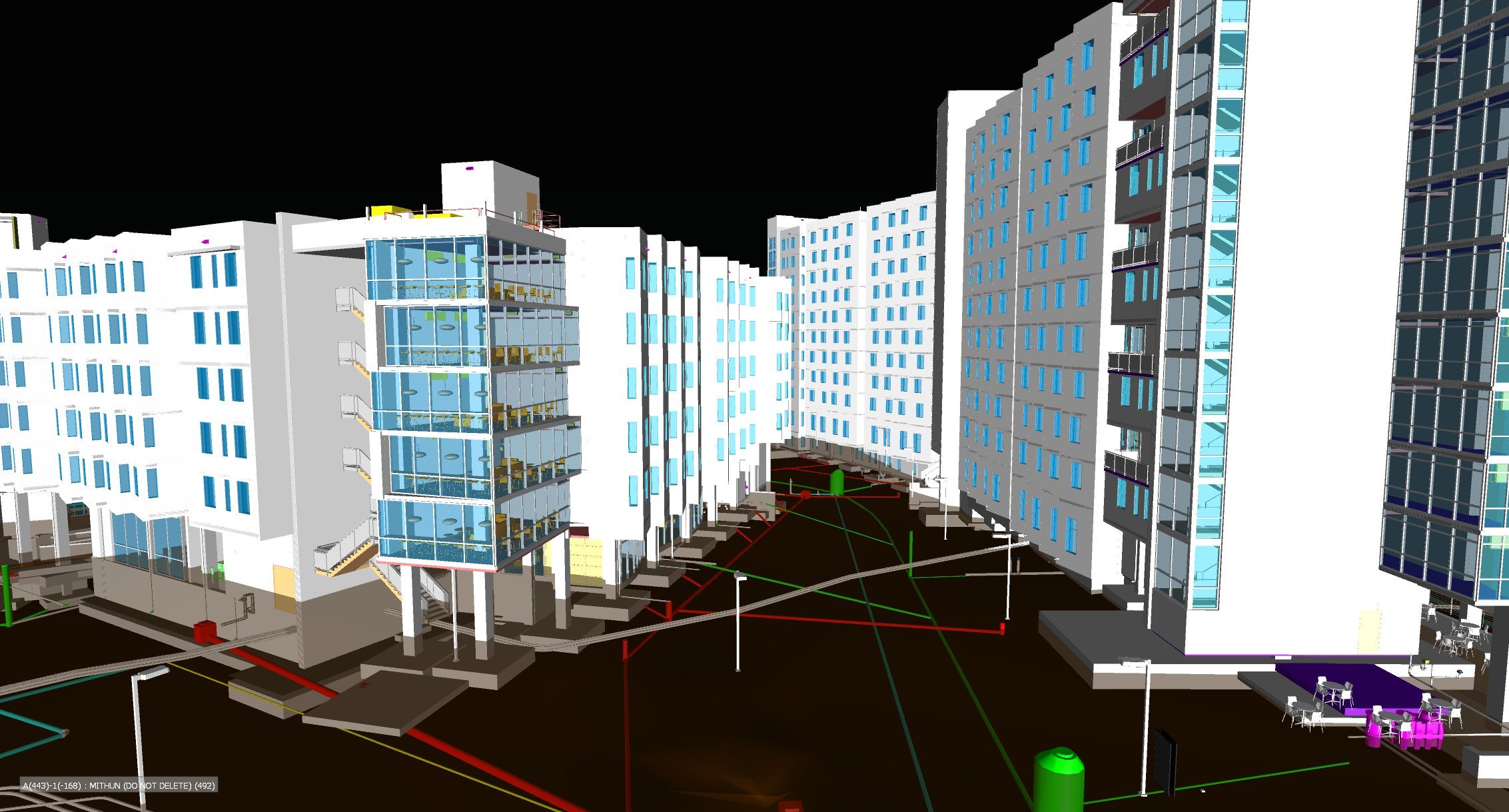
VDC Manager-Southern California
Hensel Phelps
The University of California’s Nuevo West Graduate Student Housing project, a $151 million, 442,000 SF, 884-unit community, was designed to be a vibrant portal for graduate students and families of patients being treated at the UC San Diego Medical Center. As with many complex construction projects, the inherent challenges included the overall size, cost restraints, and speed-to-market requirements. The project implemented many pioneering processes, including the expansion of Virtual Design & Construction (VDC) tools, to reduce the effects of those challenges on the project. The team utilized the “One Cloud” approach to ensure a seamless transfer of information throughout the project duration. This simple effort allowed the project team to cut waste and unnecessary steps while reducing user error exposure.
The project team kicked off the VDC effort by collaboratively developing the Project Execution Plan, which included a detailed playbook for VDC implementation and helped the team deliver value through various project phases.

Design Value
From the conception of the Nuevo West project, the design team utilized 3D modeling to understand and visualize massing solutions for the proposed buildings quickly. With the 3D model, the project team developed digital scripting tools that integrated rapid-feedback optimization methods for building form, assemblies, and unit mix configuration based upon the repetitious nature of student housing. The models also enhanced communication with the client. The team integrated BIM into several visualization platforms; the seamless link between these platforms enabled us to create photorealistic imagery and quick flythroughs to help understand and visualize the solutions.
The team pioneered virtual mockups for the UC San Diego stakeholders to help the end-users, who have intimate knowledge of the student living experience, but minimal design experience, “see” the plan. The “immersive” virtual mockups bridged this gap and brought uninitiated users into the design process. The UC San Diego team was able to walk through their spaces with a complete understanding of their functionality. The cost of making changes virtually is minimal early in the design process, providing UC San Diego with the best possible space while reducing the risk of future changes.
Energy Value
During the early stages of the design process, the team utilized computational fluid dynamic (CFD) modeling to inform decisions about the optimal placement of the buildings on site. As the project was naturally ventilated, it was critical to proving that the siting and façade serration strategy would provide comfortable experiences both within the apartments and in the outdoor spaces between buildings.
Utilizing BIM for comprehensive energy modeling, the team adjusted building materials, such as exterior insulation, within the modeling software to understand the full project energy consumption and modify product selections to optimize energy use. The project achieved a 49% energy consumption rate in comparison to the ASHRAE 90.1 standard.

Construction / Handover
The collaborative environment in preconstruction translated to enhanced field adoption and implementation. The construction models and documents available on tablets ensured the craft and trades had the latest information readily accessible to build. The ease of information sharing reduced wasted time searching for documents and assured the team built from the correct plans.
Full utilization of BIM also allowed for comprehensive coordination of site infrastructure and building systems. With the expansive nature of the project site, it was essential to review the coordination of the in-building system and site utilities and below-grade work. The team utilized BIM in conjunction with aerial data captured using drones to coordinate site utilities before executing the work on site. 3D drone mapping was also used to capture as-built conditions data analytics and communicate the plan with the project team
The model also was an integral part of Hensel Phelps’ Six-Step Quality Control Program. We used the model to review areas during our preparatory meeting to ensure all parties knew the field conditions before starting work. During the initial inspection process, the team revisited the model to ensure that the trades matched what was signed off during the BIM coordination process. The field team used the model as a quality control tool to verify the correct installation and utilize as a signoff tool in the field. Maximizing VDC technologies throughout the design and construction process was key to providing tremendous value for the Nuevo West project. The building and site models allowed the team to create value through design, energy, and construction.
The UC San Diego Nuevo West Graduate Student Housing project received DBIA’s Best in Use of BIM/VDC honors as well as DBIA Region and National Awards of Merit.
