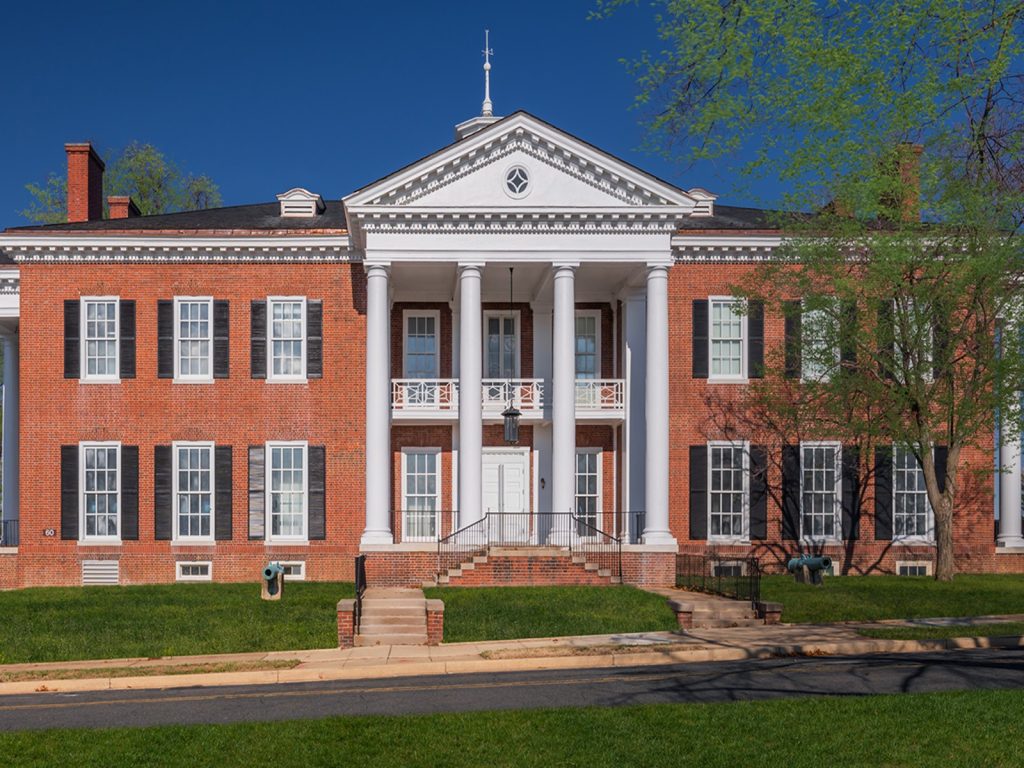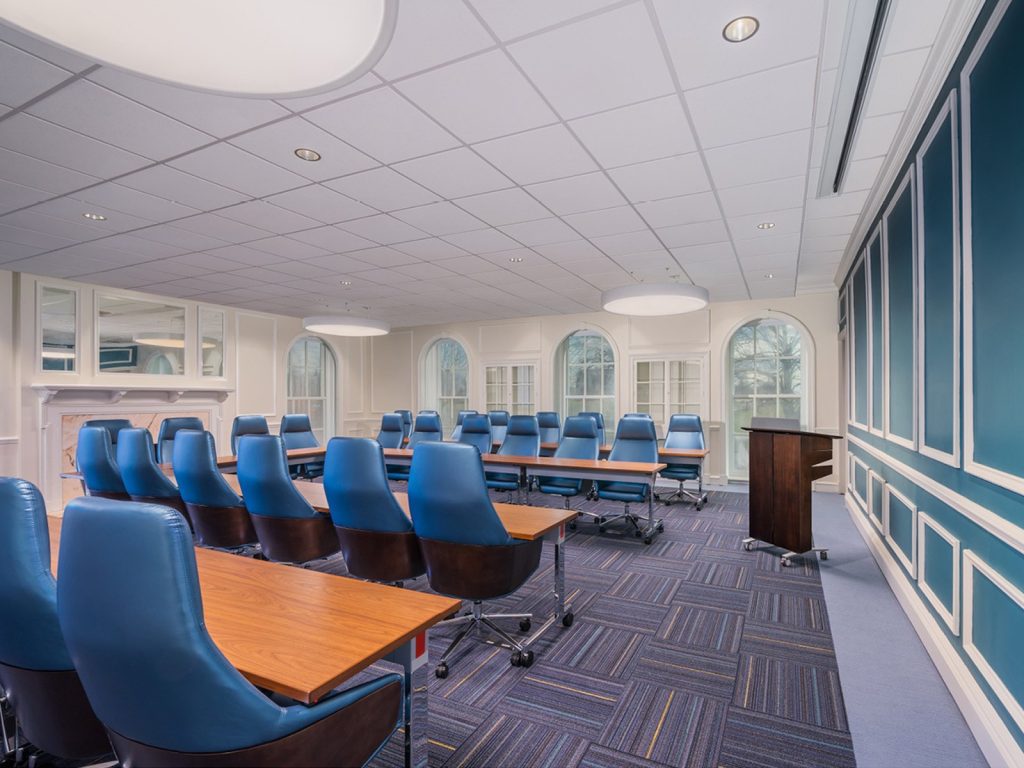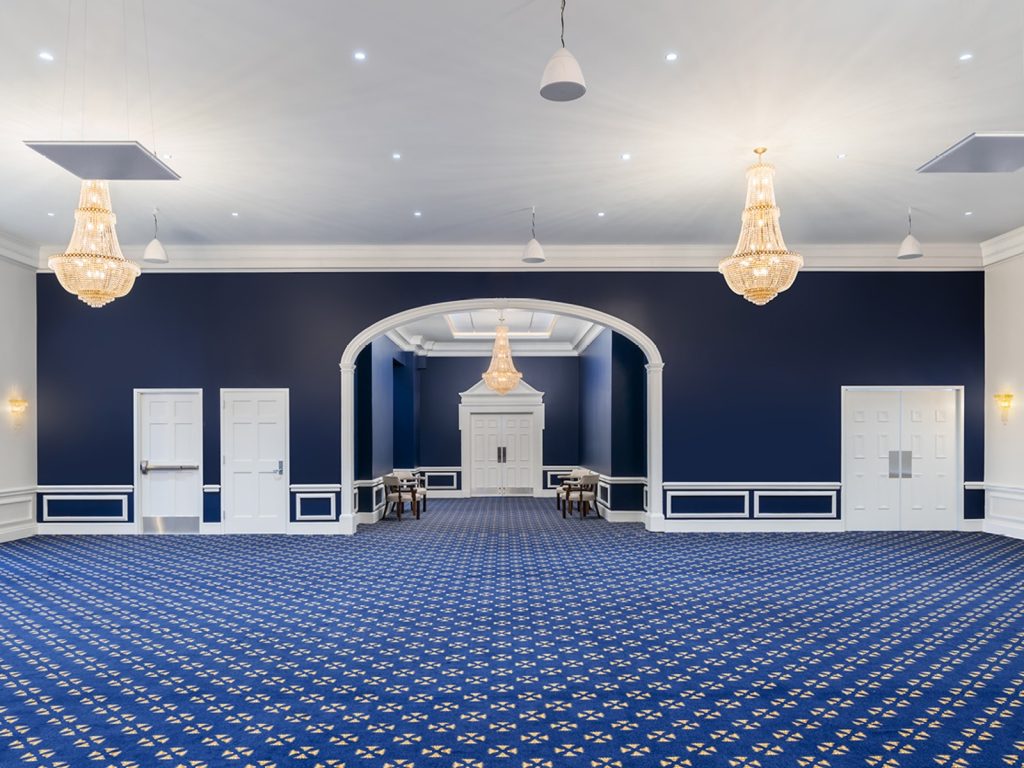Photo Credit: Max Kun Zhang
Building 60 (B60), an emblem of history, was originally designed in 1905 by McKim, Mead and White as the Officer’s Club on Fort McNair in Washington, DC. The goal was to transform it into an education facility and assembly space for the Inter-American Defense College (IADC), preserving its heritage while ensuring it met modern demands.
The project scope encompassed the modernization of building interiors through new finishes, the restoration of historically significant elements, the transformation of interior spaces into conducive learning environments, and enhancement of the working environment for both soldiers and civilians. B60 required a comprehensive overhaul, including mold remediation, the installation of new mechanical, fire protection and electrical systems, and upgrades to the building envelope, all while meticulously preserving the original historic design.
Preserving History While Adding Modern Functionality
The project breathed life into the historic structure, becoming a cherished venue for the Fort McNair community. Renovations provided multifunctional spaces, generating a picturesque backdrop of the Potomac River and cherry blossoms. Despite challenges posed by the building’s age, the team executed vital changes such as foundation replacements and arch restorations. Safety concerns led to innovative solutions like new attic access and safer equipment installation.
Design integration with Virtual Design and Construction (VDC) processes maximized accuracy and efficiency, further enhancing the project’s success. VDC was integral, beginning with advanced modeling specifications and laser scanning technology that was utilized in the early stages of the design process to capture the existing conditions of the building, which were then incorporated into the design documents. This approach, spanning from authoring to record modeling, minimized rework and delivered a high-quality result.
Sustainability was paramount, striking a balance between historic preservation and modern functionality. Though LEED certification wasn’t pursued, the team prioritized a 50-year life expectancy, making sustainable finishes and systems integral. The project demonstrates that preservation and innovation can coexist harmoniously.
The transformation of B60 stands as a testament to design-build excellence, where historic restoration converged with modern innovation. This successful endeavor, rich in diversity and sustainability, symbolizes the fortitude of collaboration and the enduring value of preserving history for generations to come.
Design-Build Team
| Client/Owner: | U.S. Army Corps of Engineers |
| Design-Build Firm: | Mortenson |
| Architect: | KCCT |
| Engineer: | EK Fox, Thornton Tomasetti, Coffman Engineers |
| Specialty Contractors: | Atlantic Refinishing and Restoration; Building Conservation Associates, Inc. (BCA); Robinson & Associates; The Durable Slate Company; Rhodeside Harwell |
| Owner Advisor: | U.S. Army Corps of Engineers |
| Project Cost: | $19.6 Million |
| Construction Duration: | 25 Months |
Photos



