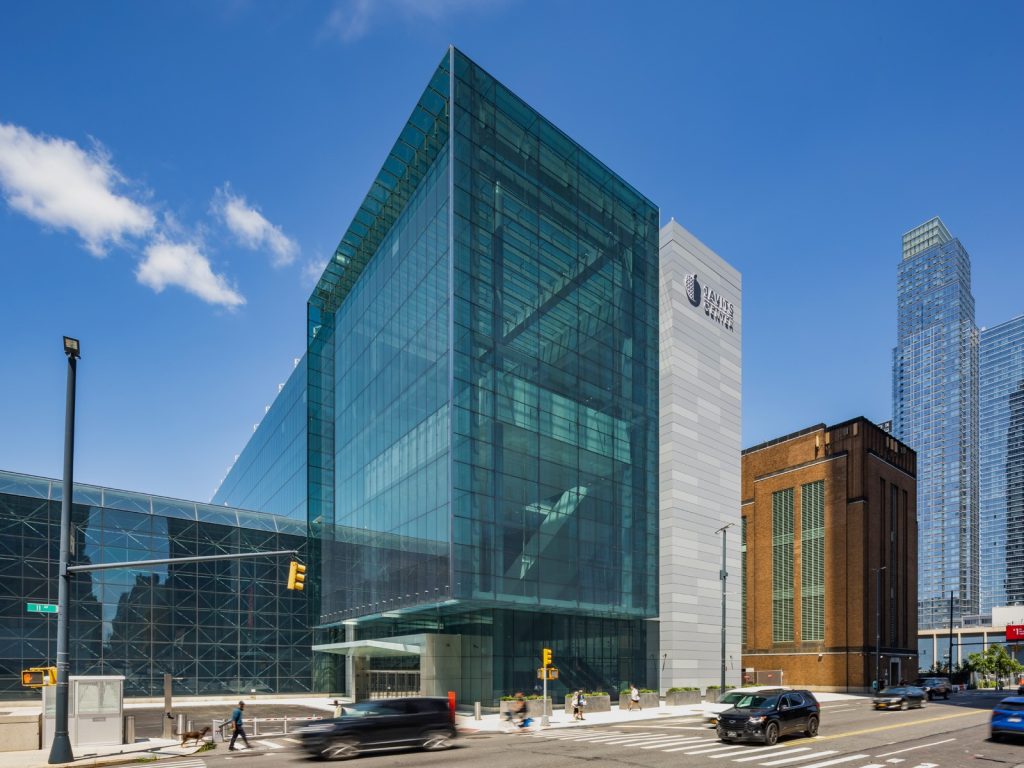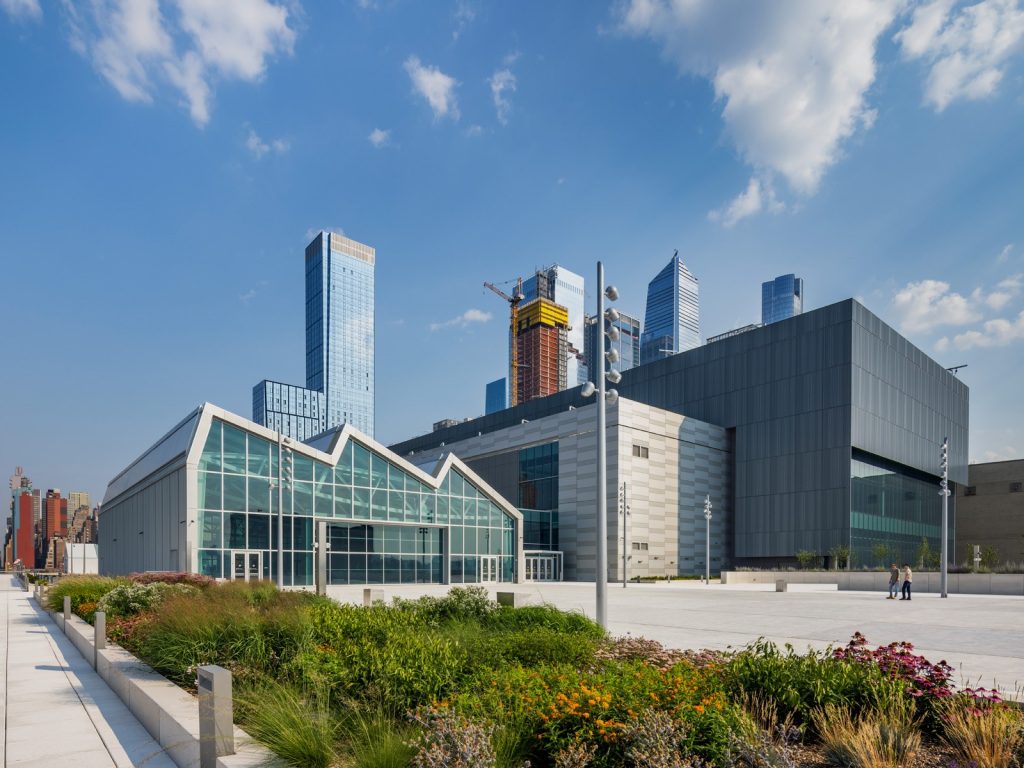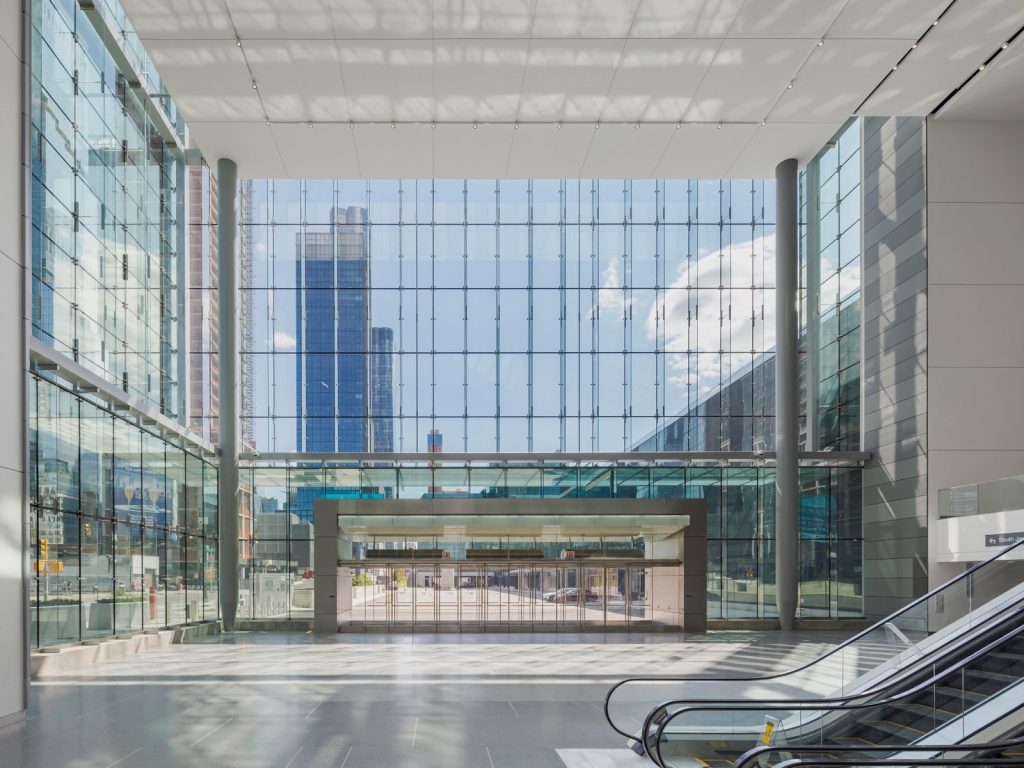The New York State Convention Center Development Corporation sought to expand the iconic Jacob K. Javits Convention Center on Manhattan’s West Side, constructed in the 1980s, to compete with worldwide convention centers and provide significant economic benefits to the State and City of New York. The Javits Center expansion was a key element in the Midtown West redevelopment plan, revitalizing an entire neighborhood and spurring significant job creation and economic activity in the region.
The 1.2 million sq. ft. expansion spans two city blocks. This added 90,000 sq. ft. of exposition space, 200,000 sq. ft. of pre-function and meeting room space, a 6,000-person special event space, and a four-level truck marshalling and loading dock structure. The new loading docks remove thousands of idle trucks from the surrounding streets, alleviating congestion and improving air quality for nearby residents.
Sustainability was a key driver for this project, leading to LEED Gold certification. Besides the improved air quality, the design-build team embraced innovative technologies such as air-side economizer cycles, high-efficiency radiant heating/cooling floors in high-volume areas and demand control ventilation. The 200,000 sq. ft. rooftop includes a working farm, generating up to 40,000 pounds of produce each year while re-using rainwater for irrigation. The produce is served to convention center visitors in true farm-to-table meals.
Shifting to Design-Build to Meet Budget and Timeline Goals
In considering the project, the Owner saw that the originally proposed delivery method would not achieve those goals. Therefore, they opted for a design-build process. They quickly saw that this delivery method would result in the best results for their project while staying within budget. And even with the shutdown of the construction site and remobilization required during the COVID pandemic, the team was able to complete the project on time and within budget to the highest standards of quality, raising the bar for what is possible with this delivery method.
Design-Build Team
| Client/Owner: | New York Convention Center Development Corporation, Empire State Development |
| Design-Build Firm: | Lendlease Turner |
| Architects: | TVS; Moody Nolan; WXY |
| Engineers: | MKA; Stantec; Jaros, Baum & Bolles (JBB) |
| Specialty Contractors: | Casco Bay Engineering; Mueser Rutledge Consulting Engineers; EE Cruz; Cerami & Associates; EJ Electric |
| Owner Advisor: | Lehrer |
| Project Cost: | $1.29 Billion |
| Construction Duration: | 48 Months |
Photos



