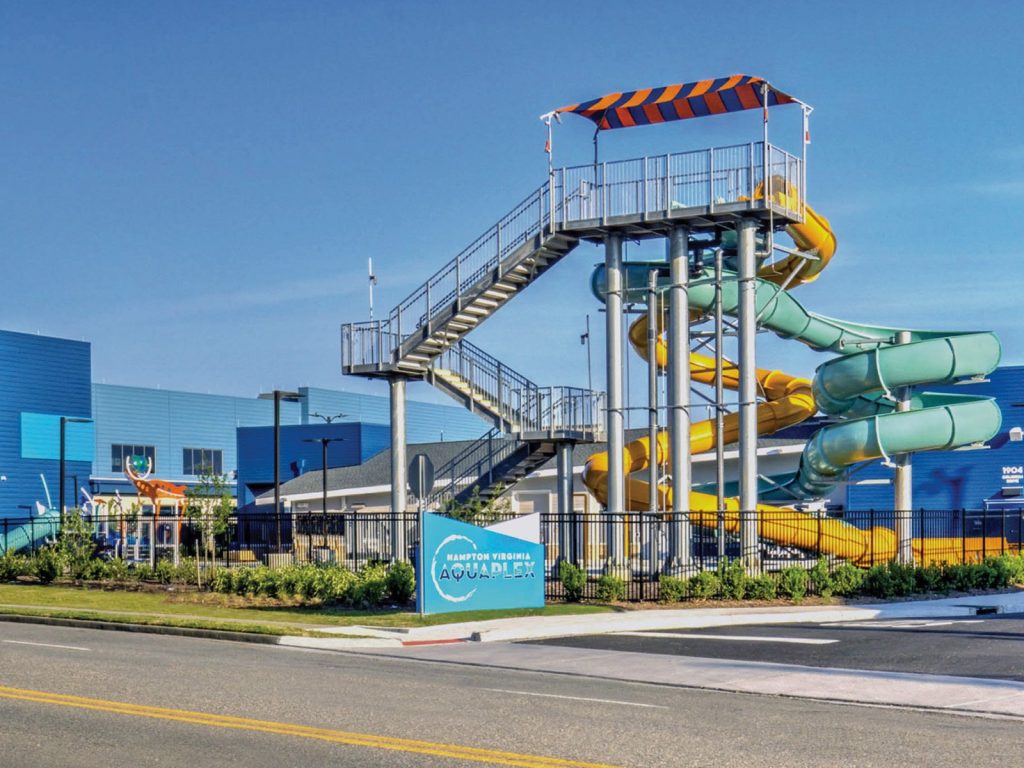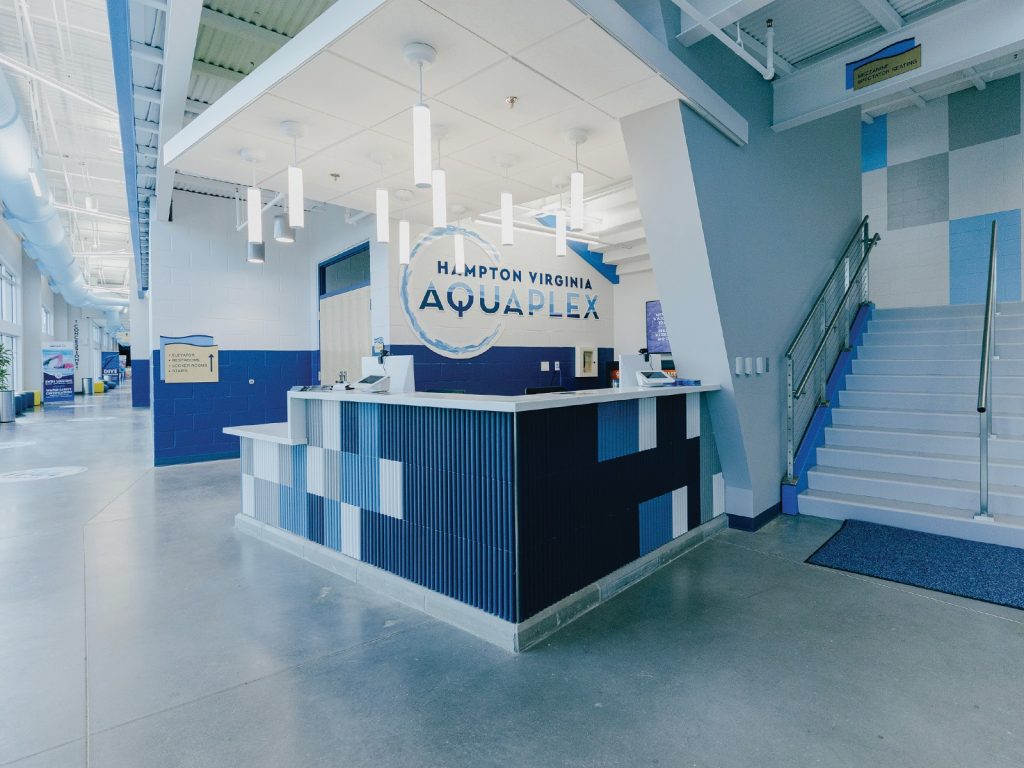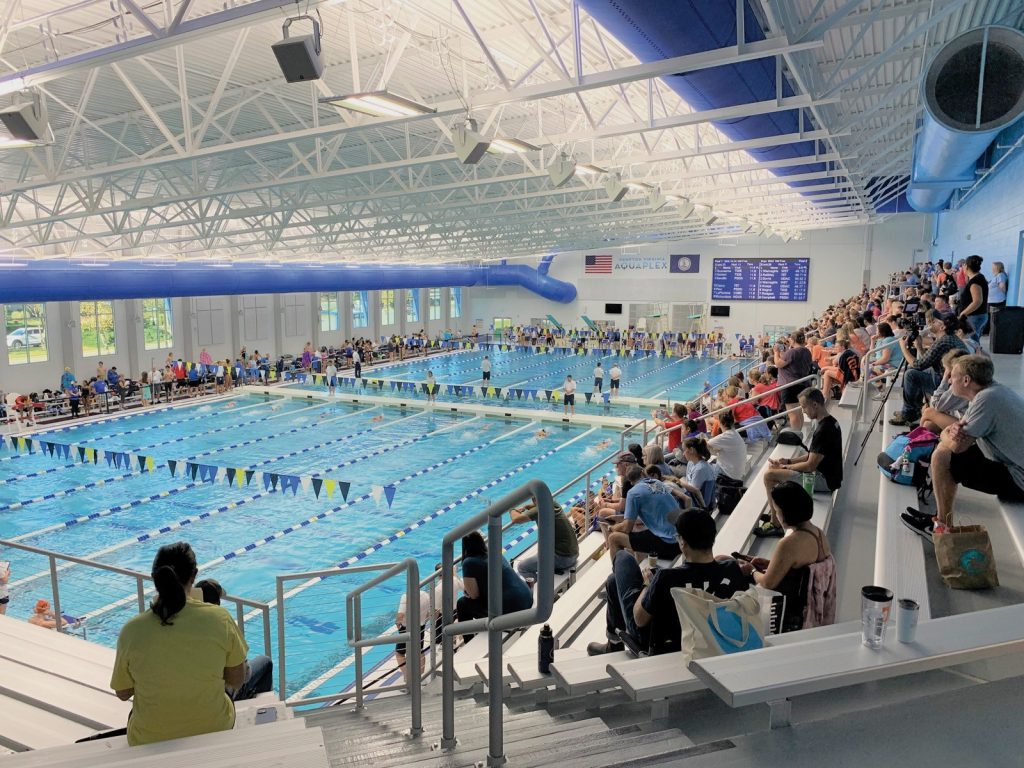Photo Credit: John Wadsworth Photography
At over 62,739 sq. ft., the Hampton Virginia Aquaplex is Virginia’s largest competitive aquatic facility and one of the largest competitive aquatics facilities in the mid-Atlantic region. The Aquaplex includes a 50-meter competitive pool with seating for 1,500 spectators and more than 700 competitors, a 25-yard program pool, and an outdoor splash park with a leisure pool, lazy river and two water slides.
Due to the prominent location of the site next to the Hampton Coliseum and Hampton Roads Convention Center, every side was visible to the public and needed to be carefully considered. The blue color scheme pays homage to the city’s coastal location and maritime heritage and the custom aluminum outriggers on the exterior visually connect the Aquaplex to the iconic Hampton Coliseum nearby. The Aquaplex was designed to provide as much natural light as possible, in contrast to many existing aquatic facilities that are often dark and windowless. The facility also incorporates advanced technology systems for energy management, water treatment and HVAC, which significantly reduce operational costs and increase user health and comfort.
The Senior Project Manager for the team’s architect was a DBIA-certified professional whose knowledge and expertise in design-build best practices were crucial when the Hampton City Council first hired GuernseyTingle to investigate the feasibility and scope of the project. The project management team during construction was led by two women. Both had leadership experience in the military and understood the importance of equity and inclusion in delivering a successful project.
Design-Build Allowed for Greater Flexibility, Time Savings and Innovation
The design-build approach proved to be valuable in saving time and allowing flexibility to innovate and adapt to changing circumstances. The city’s plan originally included multiple weeks of review at each stage of design and a final two-month process for permitting review, but using an integrated design-build approach resulted in schedule savings of over five months. And when an opportunity arose to switch to precast concrete walls from a more traditional building material at a more favorable price, the team was able to make this change.
The project team was faced the major challenge of meeting the city’s requirements while staying under budget during the cost volatility and supply chain shortages of the COVID pandemic, but thanks to the advantages of design-build, they were able to deliver a unique, state-of-the-art facility that meets the city’s goals and serves its residents while setting a new standard for aquatic centers in the region.
Design-Build Team
| Client/Owner: | City of Hampton |
| Design-Build Firm: | Clancy & Theys Construction Company |
| Architect: | GuernseyTingle |
| Engineers: | Speight; Mashall & Francis; b2E Consulting Engineers; Kimley-Horn |
| Specialty Contractors: | TAM Consultants; Water Technology, Inc.; GET Solutions, Inc.; Warwick Mechanical Group; Gracia & Vigil |
| Project Cost: | $29.7 Million |
| Construction Duration: | 19.5 Months |
Photos



