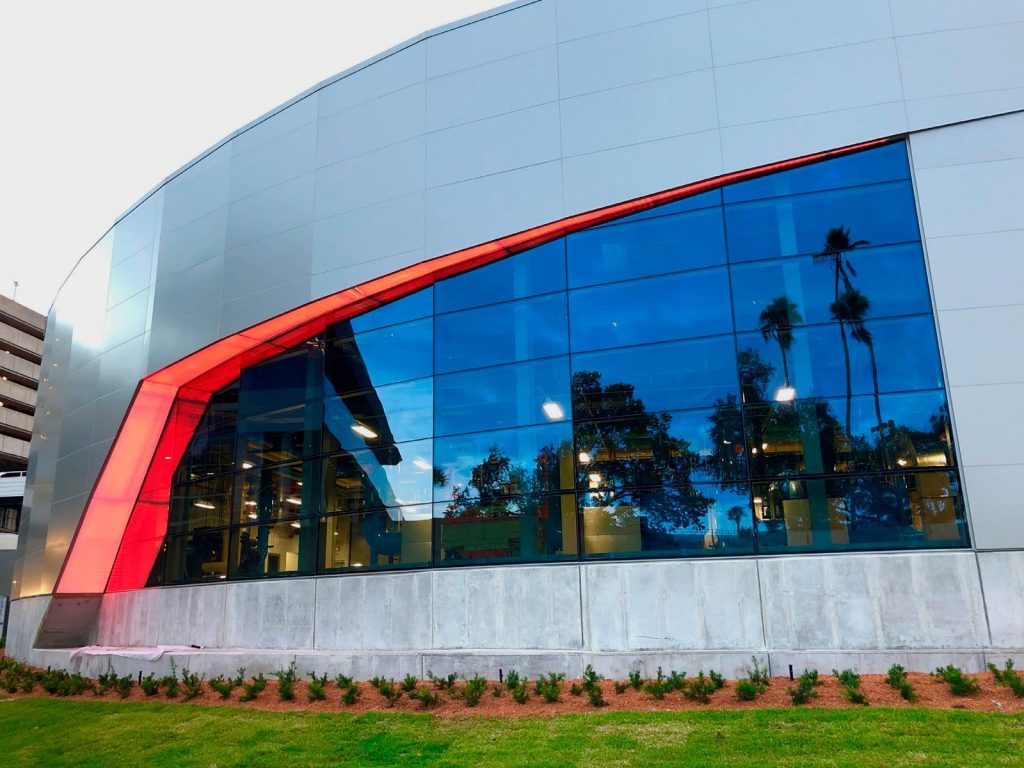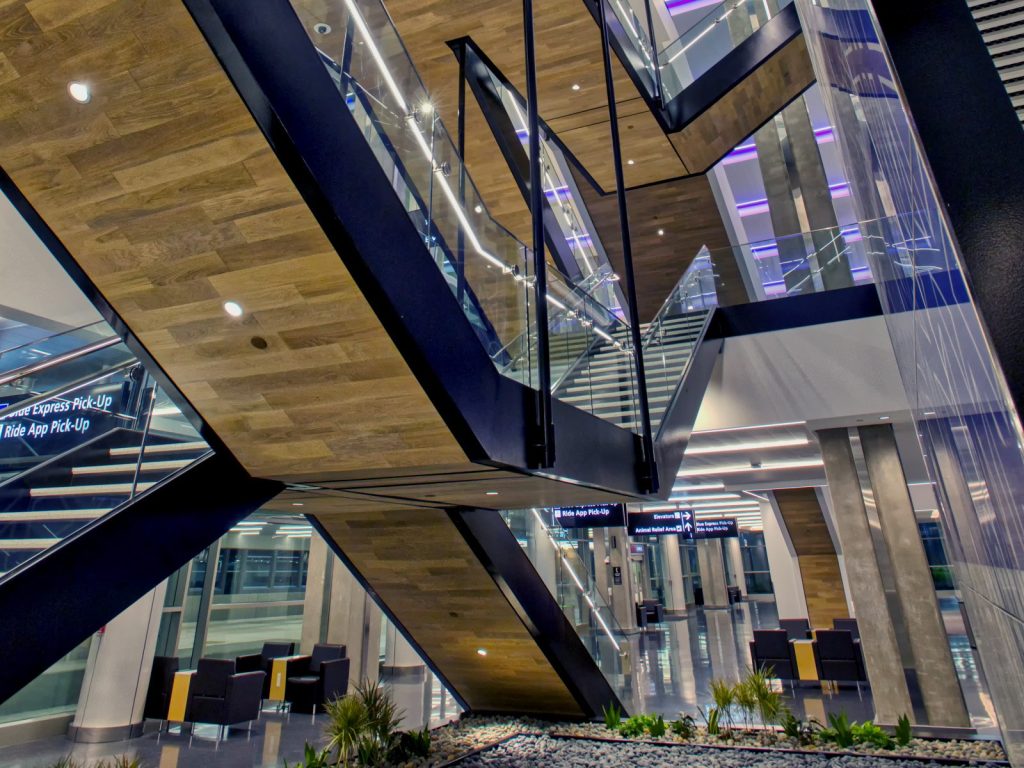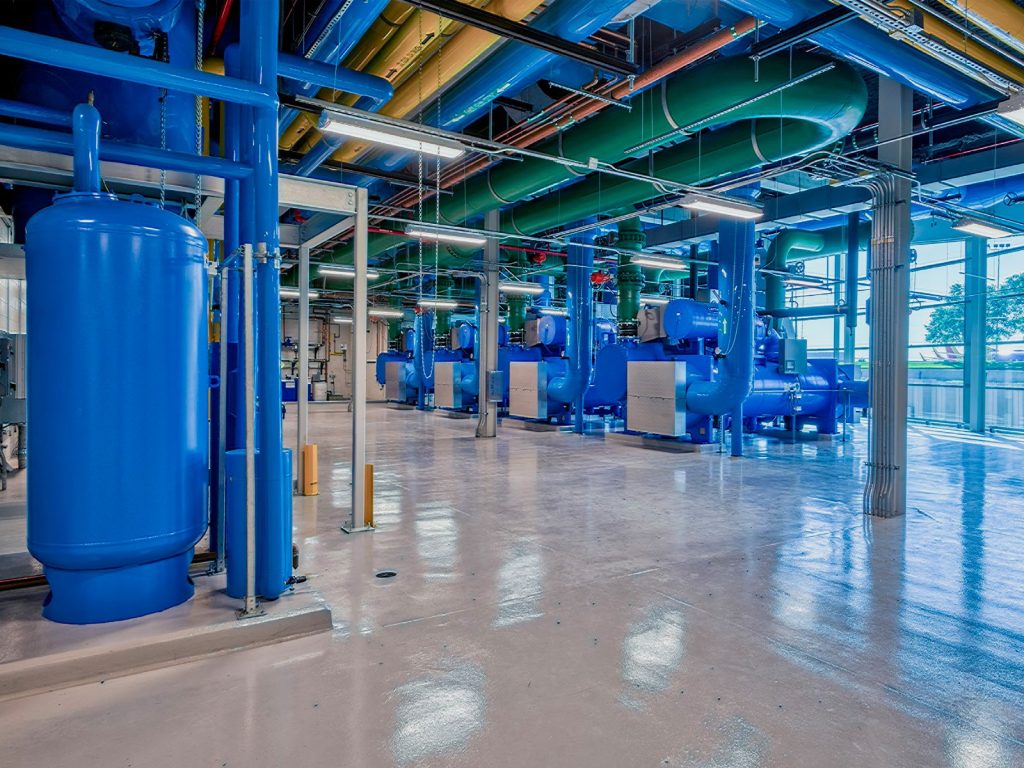A 2013 Master Plan Update projected Tampa International Airport passenger volumes to grow from 17 million to more than 31 million over the next 20 years. The airport, already one of the busiest in the country, needed an innovative solution to address both this growing passenger demand and the rising popularity of ride-share services and other transportation technology. These changes were putting pressure on the airport’s existing infrastructure — particularly drop-off and pick-up curbs.
The Blue Express Curbsides project is the first-of-its-kind solution that created eight new lanes that allow passengers without checked bags to bypass ticketing and baggage claim and go directly to and from their gates. The project also included construction of a vertical circulation building and a 10,000 sq. ft. Central Utility Plant between the parking garage and terminal building.
While the Central Utility Plant boasts a striking architectural design reflecting the curve of the roadway, its visual aesthetic is only surpassed by its functional aesthetic, reducing water consumption, energy consumption and providing insights into how energy is used and can be used more efficiently. The plant offers 30% more efficiency, removing the equivalent of about 620 vehicles off the road each year in carbon dioxide emissions; saves 25 million gallons of water per year through the use of reclaimed water; increases overall capacity by about 33%; and reduces demand on boilers and overall natural gas consumption with a new heat recovery chiller.
“We Are an Airport First and a Construction Site Second”
With the traveling public so close to the job site, significant planning went into processes for keeping both them and workers safe, including pedestrian walkways, people mover guideways, wayfinding aids and signage to direct passengers through construction activity and temporary barrier walls to separate construction areas from landside operations.
The collaboration and creativity fostered by design-build teaming allowed for safe delivery of the project while ensuring operations at one of America’s top-rated airports continued uninterrupted and met the airport’s mandate for extraordinary passenger experience. Even in the midst of construction in 2020, the airport was recognized as one of the best airports in the world for customer service.
These enhancements will be instrumental in improving safety, easing congestion, expanding capacity and enhancing passenger experience — all with an eye on the future.
Design-Build Team
| Client/Owner: | Hillsborough County Aviation Authority — Tampa International Airport |
| Design-Build Firm: | Hensel Phelps |
| Architect: | HNTB |
| Engineers: | Alvine Engineering; FPL; Saiful Bouquet |
| Specialty Contractors: | Spurlock (Landscape); Pickett Design; ACCO; Cosco; AJK; Anning Johnson; Eppink; G&G; Nevell; Pan Pacific; Prieto Construction; Tahiti; Veneklasen; Walters and Wolf |
| Owner Advisor: | University of California, Irvine |
| Project Cost: | $140.6 Million |
| Construction Duration: | 30 Months |
Photos



