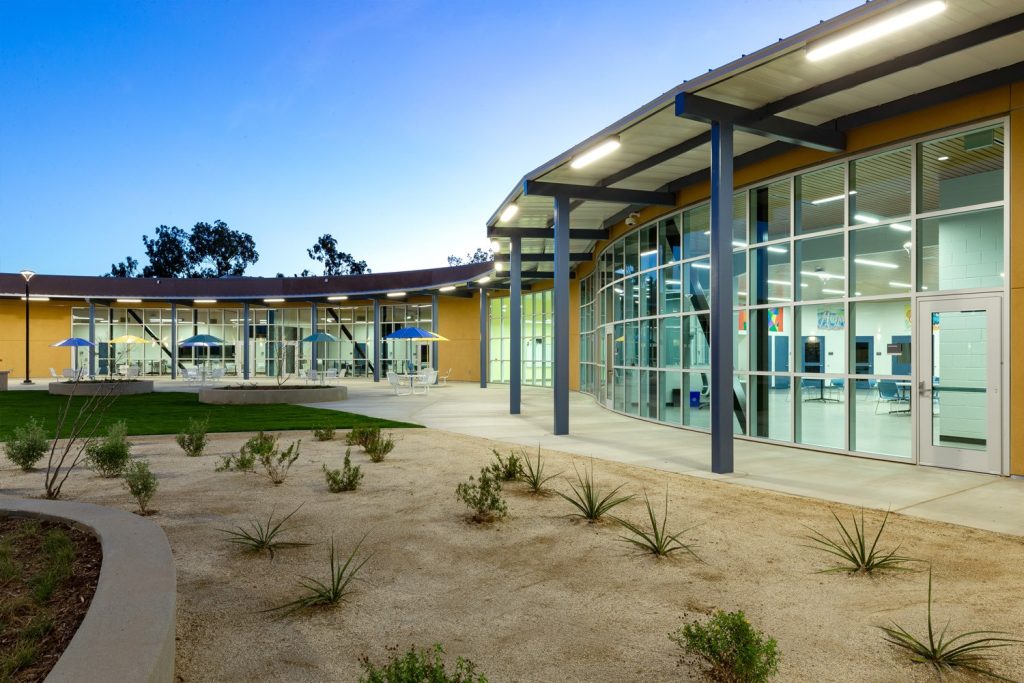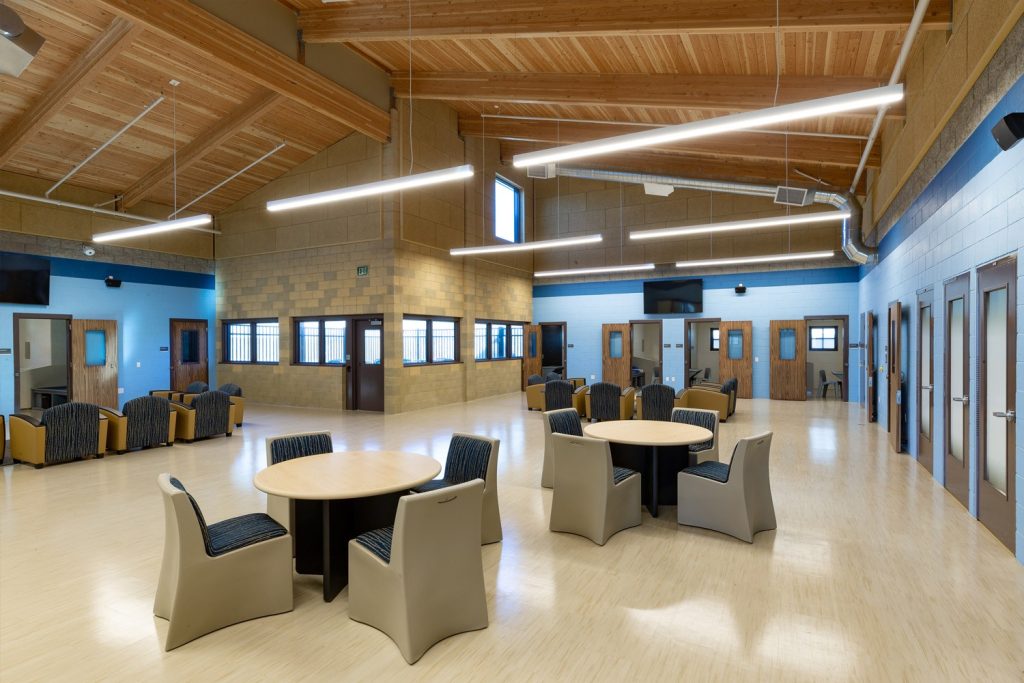Photo Credit: Emil Kara
San Diego County’s Youth Transition Campus is the result of the county’s effort to physically embody the Youth in Custody Treatment Model developed by Georgetown University in association with the Council of Juvenile Correctional Administrator. Building the residential campus founded on this culture of care and custody improves outcomes for in-residence youth by focusing on holistic treatment centered around their mental, physical, emotional and educational needs.
The approximately 140,000 sq. ft. new Urban Camp Facility will include youth housing, administration areas, a visitation center, academic and career educational facilities, indoor/outdoor recreation, security administration, medical facilities, food services, and laundry and facility support services, including a maintenance warehouse. Phase I of this $108.3 million project focused on replacing the Girl’s Rehabilitation Facility and Camp Barrett Juvenile Facility with a new 128-bed urban camp facility. The new campus will be constructed on, and adjacent to, the existing Kearny Mesa Juvenile Detention Facility property.
Collaboration Delivers Astounding Results
True collaboration between the design-build team, the county, and design and trade partners made it possible to deliver this benchmark facility, from award to substantial completion, in a record 22 months. Design was initiated in December 2019, and demolition commenced in March 2020. Despite the onset of the COVID-19 pandemic, the team began constructing buildings in July 2020, made significant progress by December 2020 and reached substantial project completion in January 2022 — all while the existing facility continued to operate.
Throughout the project, the collaborative process continued, starting initially with in-person
big-room meetings with the owner, user and design-build team — later transitioning to virtual big room meetings, as required to respond to health recommendations. All members of the design-build team had a voice in these meetings, and they worked together in tandem to achieve excellence in both design and delivery for YTC.
Design-Build Team
| Client/Owner: | County of San Diego, Department of General Services |
| Design-Build Firm: | Balfour Beatty |
| General Contractor: | Balfour Beatty |
| Architect: | DLR Group |
| Engineers: | MA Engineers (Mechanical) / SHG (Electrical) / Latitude 33 (Civil) |
| Engineers/Designers: | R&N (Security Electronics/Special Systems) ; Miyamoto (Structural) ; Schmidt Design Group (Landscape) ; Halliday and Associates (Food Service) ; Cultura (FF&E) |
| Specialty Contractors: | Latitude 33 |
| Contractors: | ACCO ; Dyna |
| Owner Advisor: | Vanir Construction Management, Inc. |
| Construction Duration: | 22 Months |
| Project Cost: | $108.3 Million |
Photos


