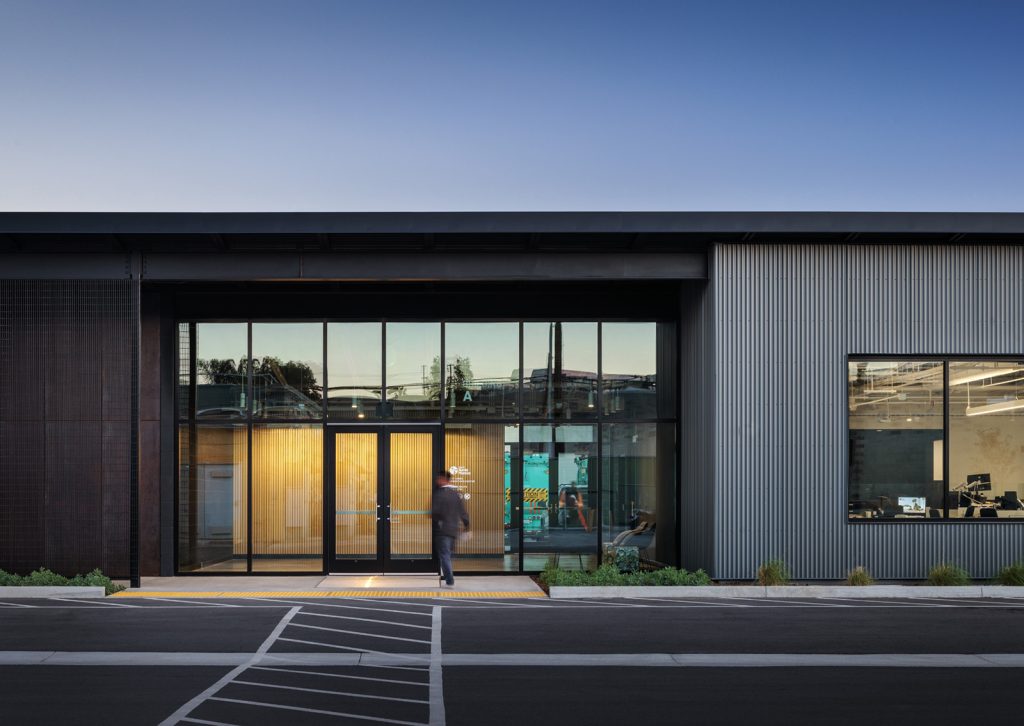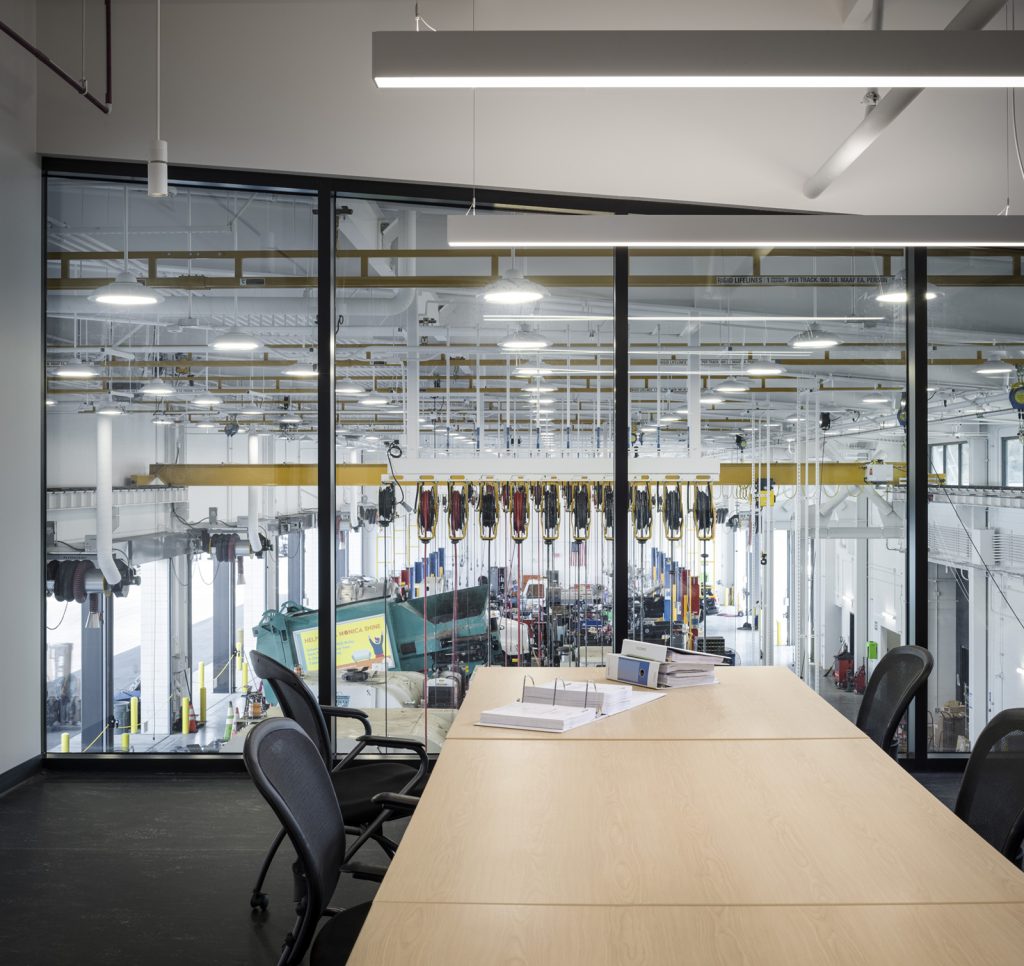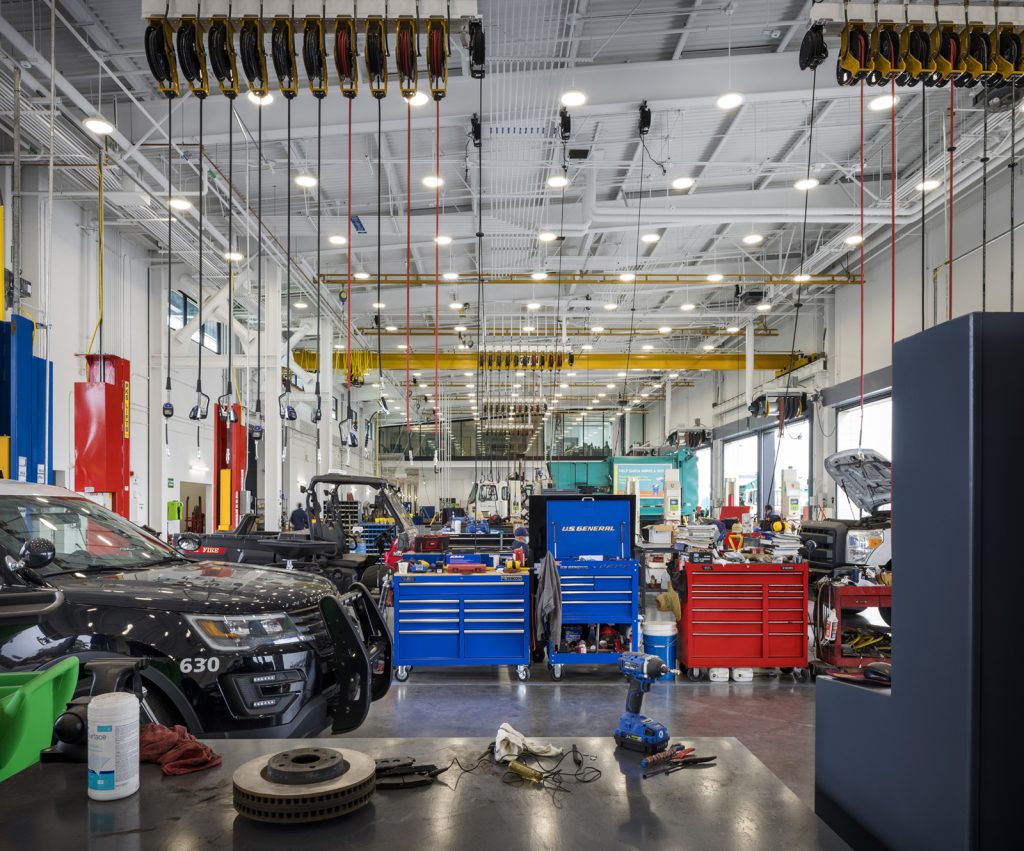Photo Credit: Chipper Hatter
The Santa Monica City Yards project transformed an outdated, inefficient and unsafe facility into a functional, sustainable and human-focused campus. It was facilitated by Progressive Design-Build (PDB) project delivery, optimizing the collaboration between Owner, architect and builder. The team overcame the challenges of planning around and building over a structurally unstable landfill while maintaining the complete operation of the existing facility throughout construction. Budget challenges driven by COVID impacts on the city’s revenue stream hit the project mid-way through construction, resulting in available resources that were only 2/3 of the original contract amount. Because of the PDB delivery method, the team pivoted and rescoped the first phase of work to maximize the available budget, prioritize important portions of the project and maintain a migration path toward the entire buildout. This project will also achieve net-zero energy after solar panels are installed and is created to be water-neutral.
Always with an Eye Toward the Community
The city recognized that this project was an opportunity to move their community closer to the aggressive sustainability goals and strategies that were a city priority — and were among the highest in the nation. Through many community meetings and public presentations, the design-build team listened to community input and integrated that input into a facility that opened up and engaged with the community that it served. 10% of the City Yard contract dollars were awarded to minority and/or women-owned businesses. They also held several outreach and workshop events. The project had a highly qualified design-build team with five DBIA-certified members working on the project.
Design-Build Team
| Client/Owner: | City of Santa Monica |
| Design-Build Firm: | Hathaway Dinwiddie Construction Company |
| Architect: | The Miller Hull Partnership, LLP |
| Engineers: | DCI Engineers; KPFF; Buro Happold |
| Specialty Contractors: | Spurlock; Fuel Solutions; MDG; Prieto Construction Co., Inc.; Geotechnologies, Inc. |
| Project Cost: | $83,172,500 |
| Construction Duration: | 41 Months |
Photos



