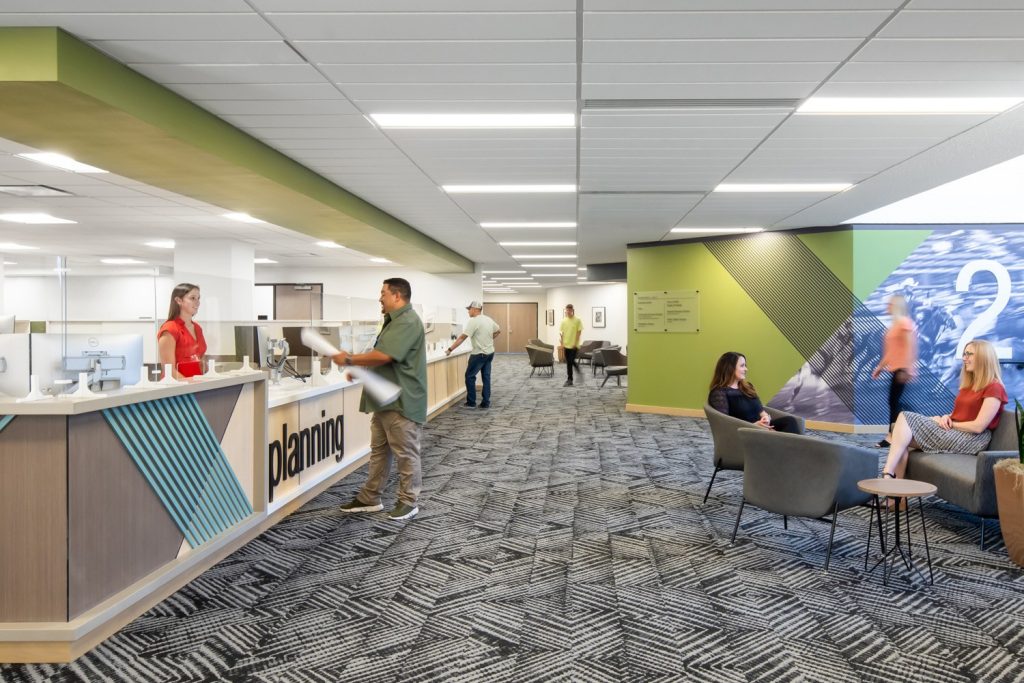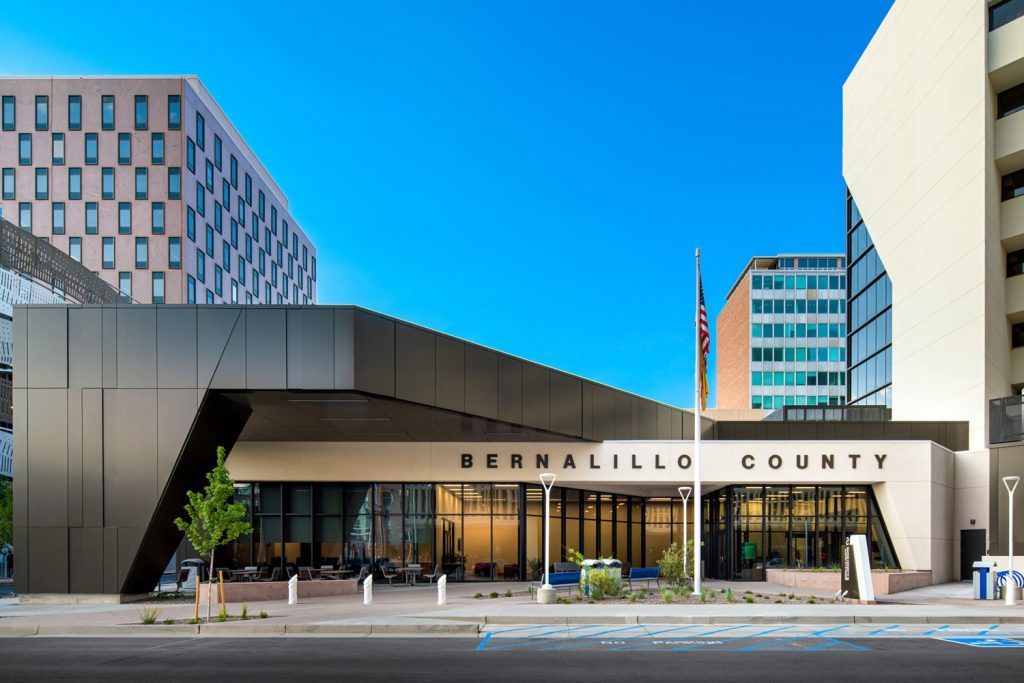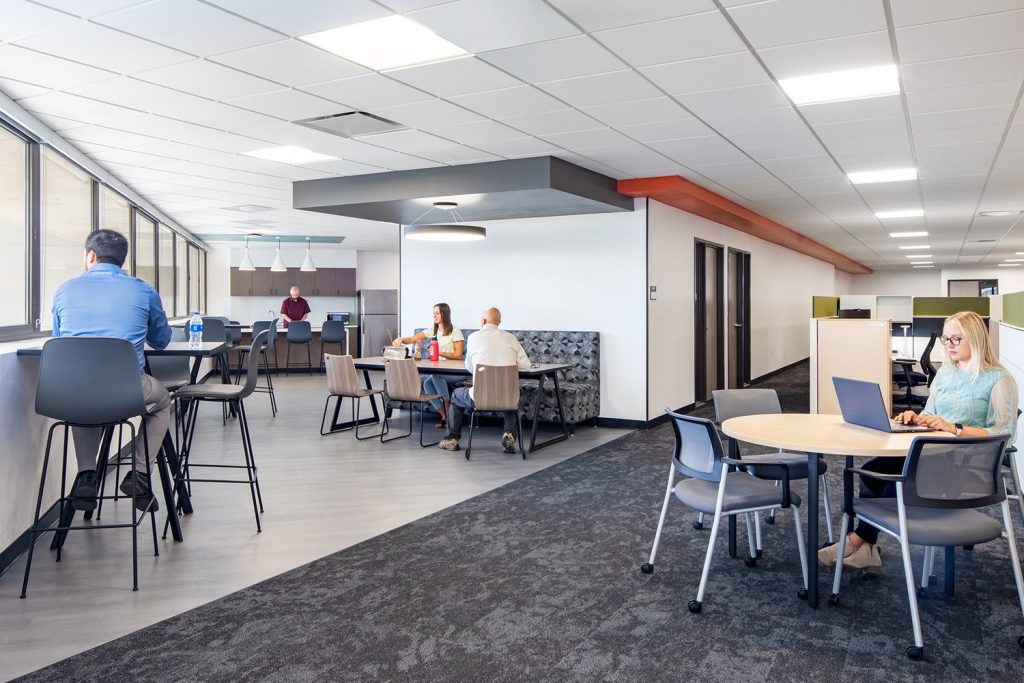Photo Credit: Dekker Perich Sabatini
Bernalillo County @ Alvarado Square was a pioneering case study in the use of Design-Build to balance value, performance and sustainability. In 2017, Bernalillo County purchased an existing downtown Albuquerque building that was the previous home to New Mexico’s largest electricity provider. The building was constructed in 1979 and had been vacant for more than five years. The County sought to transform the building into a modern headquarters and one-stop constituent service desk. Bernalillo County elected to use Design-Build for this complex project, the first use of this project delivery method in the County’s history.
Bernalillo County @ Alvarado Square was a 282,000 sq. ft., eight floor, plus basement, renovation spanning two city blocks. A new 12,000 sq. ft. county commission chamber was built adjoining the tower, with comfortable seating for 200, good acoustics in the chambers, robust technology throughout the facility and expanded broadcast capability. The commission chambers addition was designed and constructed on a lot next to the existing mid-rise building to artfully create a striking new entrance to Bernalillo County @ Alvarado Square.
Design-Build Collaboration from the Beginning
Bernalillo County @ Alvarado Square is a shining example of adaptive re- use that provides significant value to the Owner and surrounding community. As the first use of Design-Build by New Mexico’s largest County and one of the premiere uses of Design-Build by a New Mexico public agency, the project team worked tirelessly to use DBIA best practices as a means to achieve county goals and value to taxpayers.
In order to forge strong relationships and a foundation for teamwork, the entire team engaged in a full-day Partnering Session. During this session, the team clarified project goals, expectations, roles and a framework for communication. This was formalized in a Partnering Charter signed by all team members. The preparatory work done by all parties allowed a “best for project” mentality to flourish through over two years of construction, the COVID-19 pandemic and existing condition challenges.
Design-Build allowed the complete team to maximize scope per the project budget. For example, the HVAC system within the 40-year-old tower did not meet modern efficiency needs. Using Design-Build collaboration, the integrated mechanical contractor/engineer team analyzed the 30-year lifecycle costs of refurbishment vs. replacement. Understanding the complete picture around these options, the County elected to refurbish and upgrade the existing system, replacing moving parts like coils, fans, motors and pumps. Today, what was once an abandoned, two-block structure in downtown Albuquerque is now a LEED Gold government headquarters. The project also earned Fitwell 2 Star Certification and is the first Fitwell certified building in the state.
Design-Build Team
| Client/Owner: | Bernalillo County |
| Design-Build Firm: | HB Construction |
| General Contractor: | HB Construction |
| Architect: | Dekker Perich Sabatini |
| Engineer: | Bridgers & Paxton – HVAC & Plumbing |
| Specialty Contractors: | Theco Electric |
| Construction Duration: | 25 Months |
| Project Cost: | $52.2 Million |
Photos



