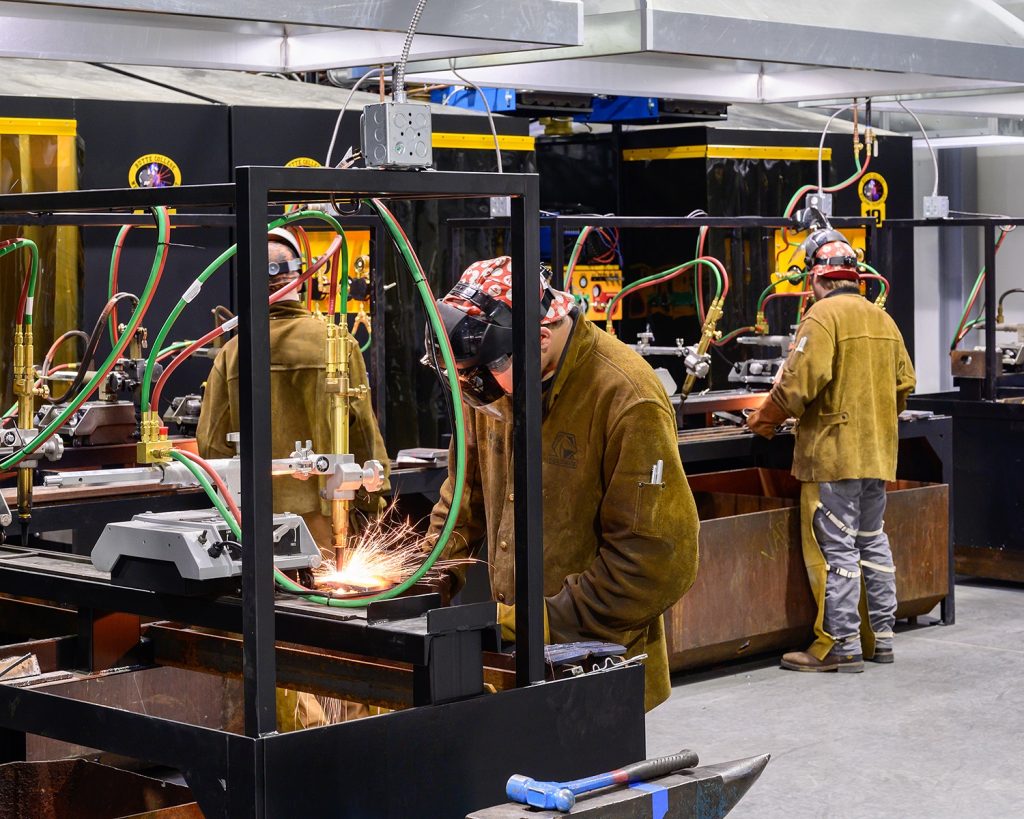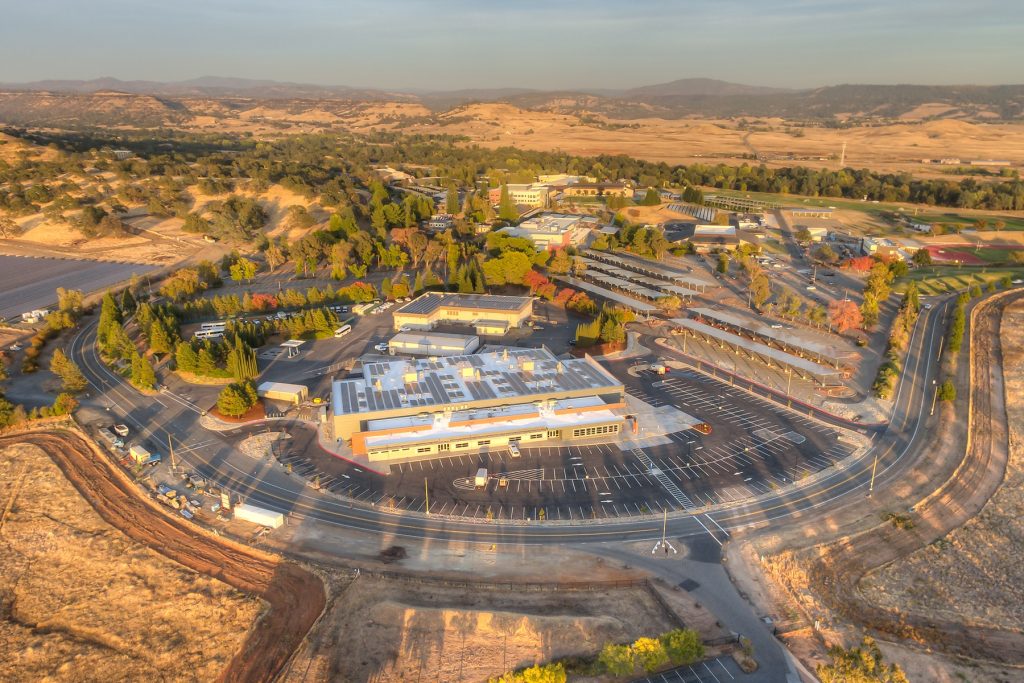Photo Credit: Jack Knox Photography
The Butte-Glenn Community College District Welding and Manufacturing Building Project is the district’s first Design-Build project. The project faced major hurdles before the first programming meeting including skepticism in the delivery method and an initial scope for the project that did not meet the program and the need to double its size, which also meant the project was under-funded. Ultimately, the project provides a new 60,283 ASF state-of-the-art, vocational education-welding and manufacturing center that allows the District to double its state and nationally acclaimed welding and manufacturing technical education program and meet industry demand for a skilled and trained workforce. The facility includes 12,690 ASF fully conditioned one-story administrative/classroom wing. The one-story administrative/classroom areas are connected to an 29,894 ASF, 24-foot clearstory semi-conditioned building structure that houses two 9,242 SF welding laboratories each with 46 custom designed welding booths and one 11,525 SF manufacturing laboratory. The state-of-the-art facility is impressive, and even more so when you consider the incredible challenges this team overcame.
Battling the Camp Fire
The project was brought to an abrupt halt in the midst of the construction as a result of the most devastating fire event in California history. As the Camp Fire came within 100 feet of the project site, Butte College and the project were evacuated. When the campus reopened, half the project’s workforce was affected by the fire, and the campus was faced with recovery efforts of its own to restore the campus. Through all these adversities, the project recovered time and time again and remained on schedule and on budget and is the ultimate testament to “Design-Build Done Right.” The collaborative team approach overcame unimaginable barriers to the successful completion of the project; which was honored on a memorial beam labeled “Butte Strong.”
Design-Build Team
| Client/Owner: | Butte-Glenn Community College District |
| Design-Build Firm: | D.H. Slater & Son, Inc. |
| Architect: | JK Architecture Engineering |
| Engineer: | Buehler |
| Specialty Contractors: | Shirah Builders |
| Construction Duration: | 16.5 Months |
| Project Cost: | $20,548,670.00 |
Photos


