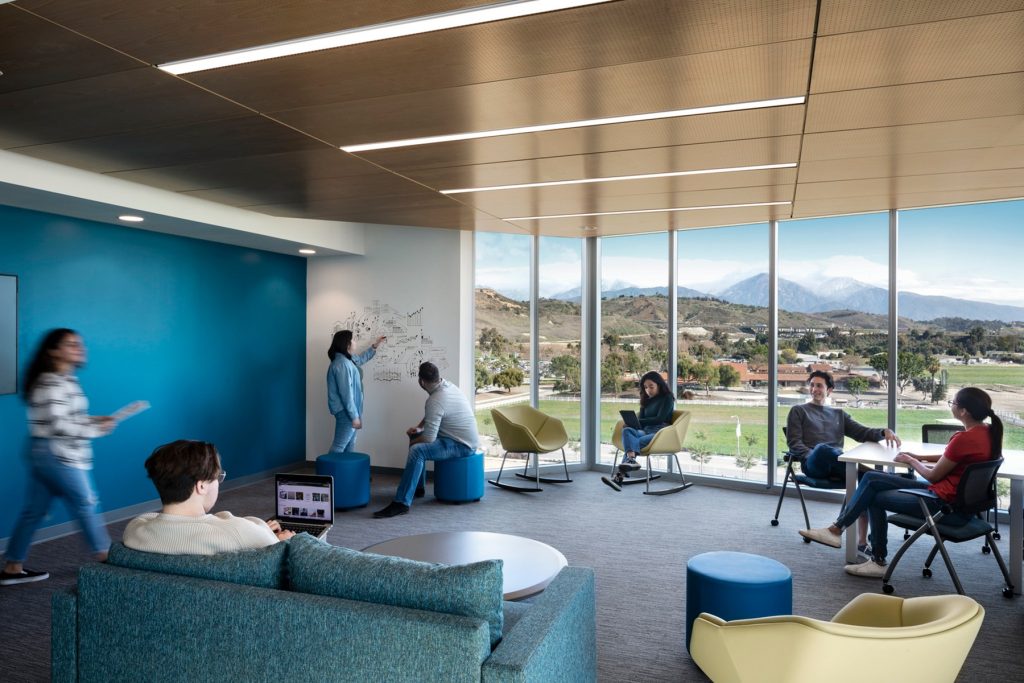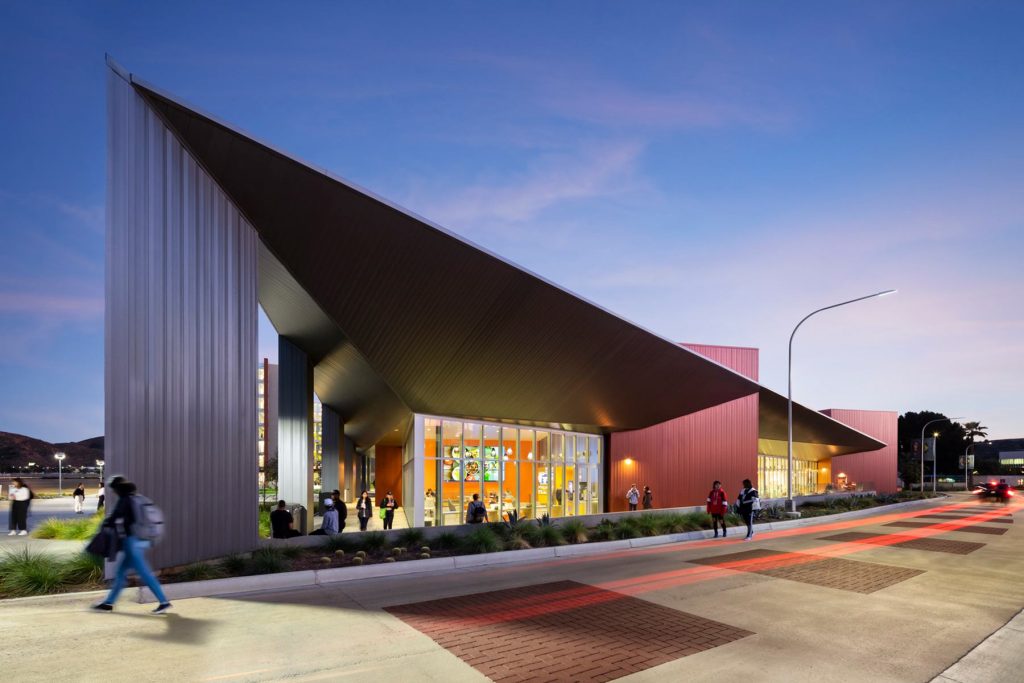Photo Credit: Lawrence Anderson Photography
Cal Poly Pomona’s Student Housing project consists of two, 125,000 SF residential eight-story towers, 35,000 SF dining commons, and a realigned main arterial road into campus. The mid-rise towers are organized into two 35-student houses per floor. Each offers single, double and triple bedrooms, supported by a large living room, small lounge, and a two-person nook. The first floor of each tower has community social spaces, group kitchens, laundry rooms, multipurpose classrooms, a project room, and residential life offices. The 680-seat dining commons features multiple food stations arranged in a marchè concept creating a variety of dining areas surrounding the food prep stations, a late-night dining lounge, protected outdoor dining patio and a retail grab-and-go cafe. Cal Poly Pomona’s goal was to build upon the sense of on-campus community by improving student life through increased student housing and a new dining experience, which elevate the sense of pride and identity on campus, and give students more places to gather and more opportunities to build life-long connections.
So Much More Than “Student Housing”
This project has truly reshaped student life at Cal Poly Pomona and redefined the campus’ “front door.” Working together seamlessly as a single, fully integrated team, the Sundt/HMC/EYRC team delivered Cal Poly Pomona a thoughtful and timeless project through a collaborative experience built upon open communication and meaningful dialogue. This design could not have been built any other way but with design-build. The collaborative design-build method yielded immense value to the owner in terms of quality of construction, amenities, and aesthetics. A testament to that ultimate team success comes directly from Cal Poly Pomona students. In the two months of occupancy, before COVID-19 sent everyone home, students widely shared videos of their housing, proud to call this new student hub their home.
Design-Build Team
| Client/Owner: | Cal Poly Pomona |
| Design-Build Firm: | Sundt/HMC Architects/EYRC Architects |
| General Contractor: | Sundt Construction |
| Architect: | HMC Architects |
| Engineer: | P2S Engineering |
| Specialty Contractors: | Saiful Bouquet |
| Construction Duration: | 30 Months |
| Project Cost: | $162,622,533.00 |
Photos


