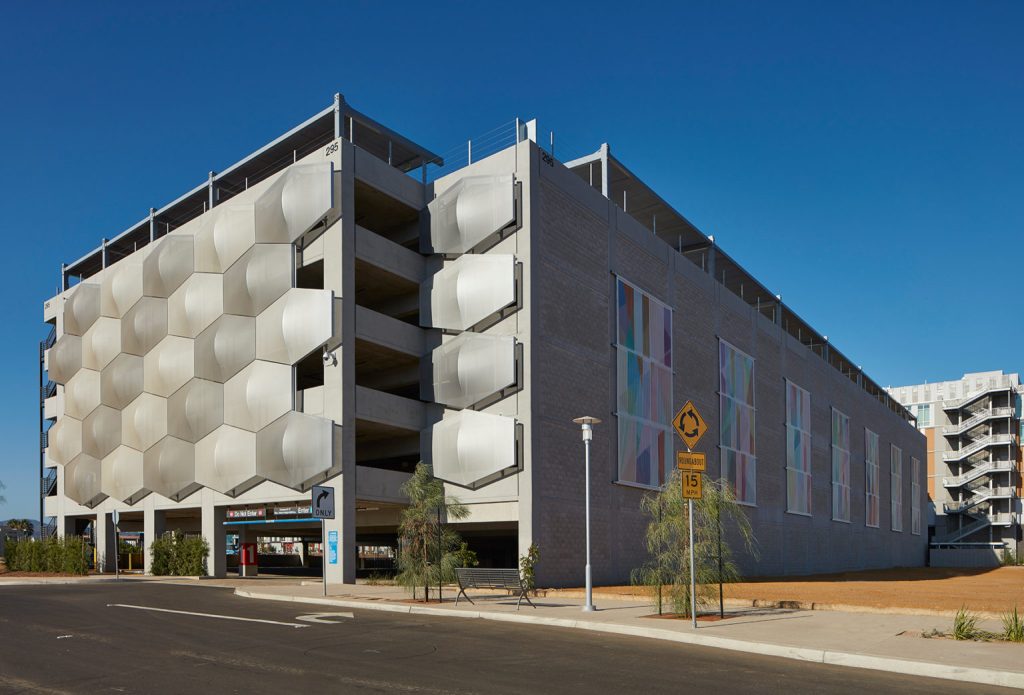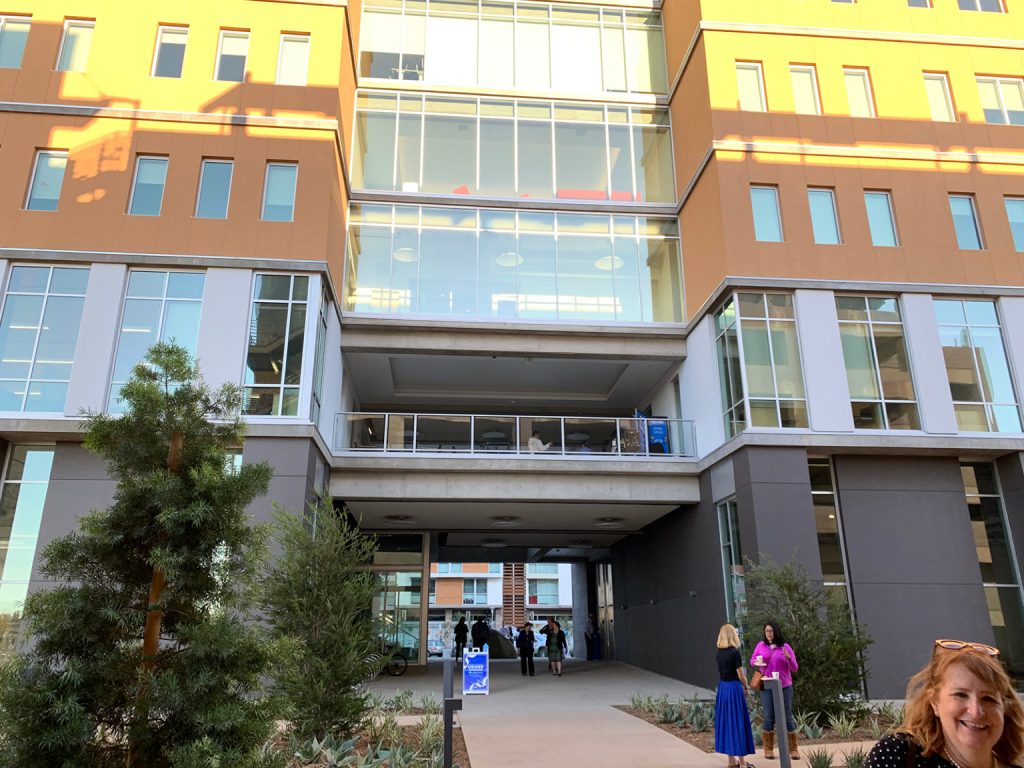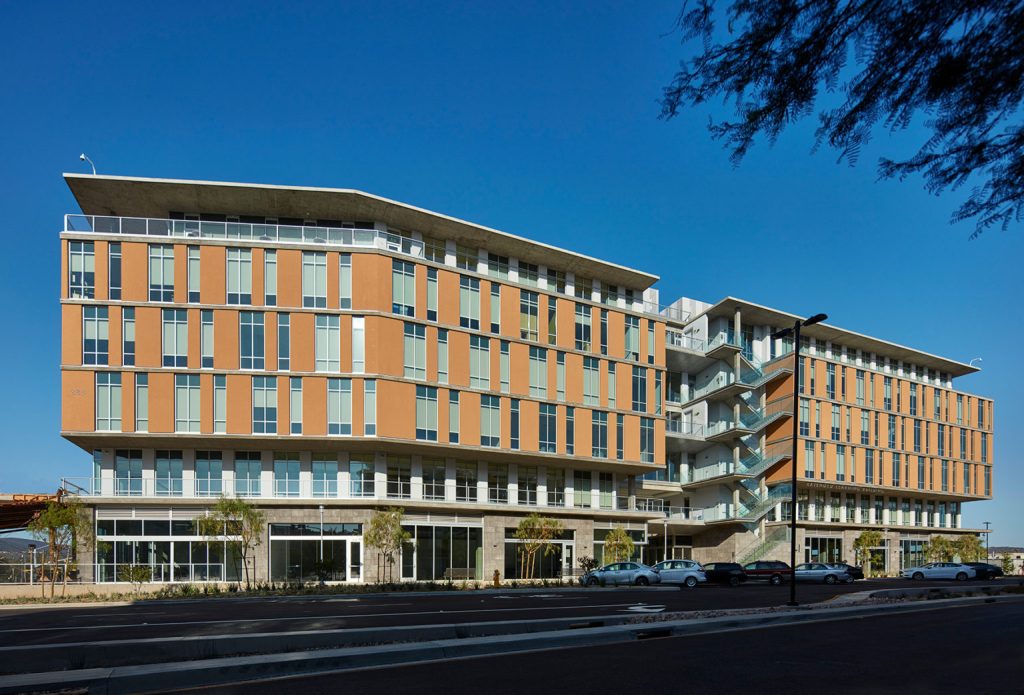Photo Credit: Stephen Whalen Photography
The California State University San Marcos Extended Learning Building project is a unique Public/Private Partnership (P3) between California State University San Marcos and Seabreeze Properties. It consists of a 149,354 square foot, six-story mixed-use facility with ground floor retail, higher education and support spaces, public right-of-way improvements and parking structure. As the largest academic building on CSUSM’s campus, the ELB was carefully planned to serve a variety of needs. Higher-education spaces include classrooms, lecture rooms, teaching laboratories, a library resource center, offices, and conference rooms. The project includes a public right-of-way improvements bridge connection to the University campus, and a pedestrian bridge connection to a new parking garage that is a separate project. The building is a result of the University’s need to consolidate its Extended Learning programs that were once scattered across the CSUSM campus.
Building a Hub for Collaborative Learning
The new building brings together programs to accommodate faculty and students in business, the health sciences, science and technology, education, language and culture and the public sector. The design solution provides an intuitive means of circulation and wayfinding by establishing a “heart” or central core, through which all vertical and horizontal circulation passes. This allows the building to become a living and breathing hub for spontaneous interaction and collaborative learning. Classrooms are flexible, many with whiteboard partition walls that open to larger spaces enabling integrated audio/video to broadcast simultaneously. Open floor plans with flexible configurations capitalize on natural light and have been designed to encourage cross-disciplinary collaboration which enables the University’s programs to meet the educational needs of an expanding campus and community for many years to come.
Design-Build Team
| Client/Owner: | Cal State University San Marcos/North City University 1, LLC |
| Design-Build Firm: | Turner Construction Company |
| Architect: | Safdie Rabines Architects |
| Engineer: | KPFF |
| Specialty Contractors: | Michael Wall Engineering |
| Construction Duration: | 13 Months |
| Project Cost: | $66,000,000.00 |
Photos



