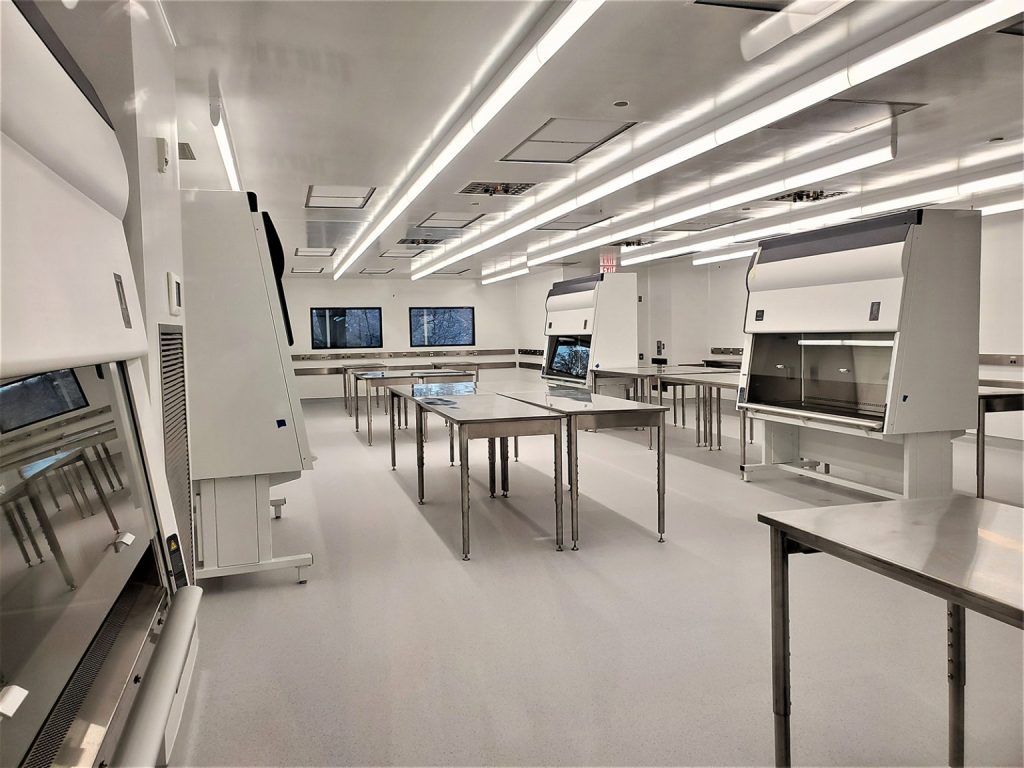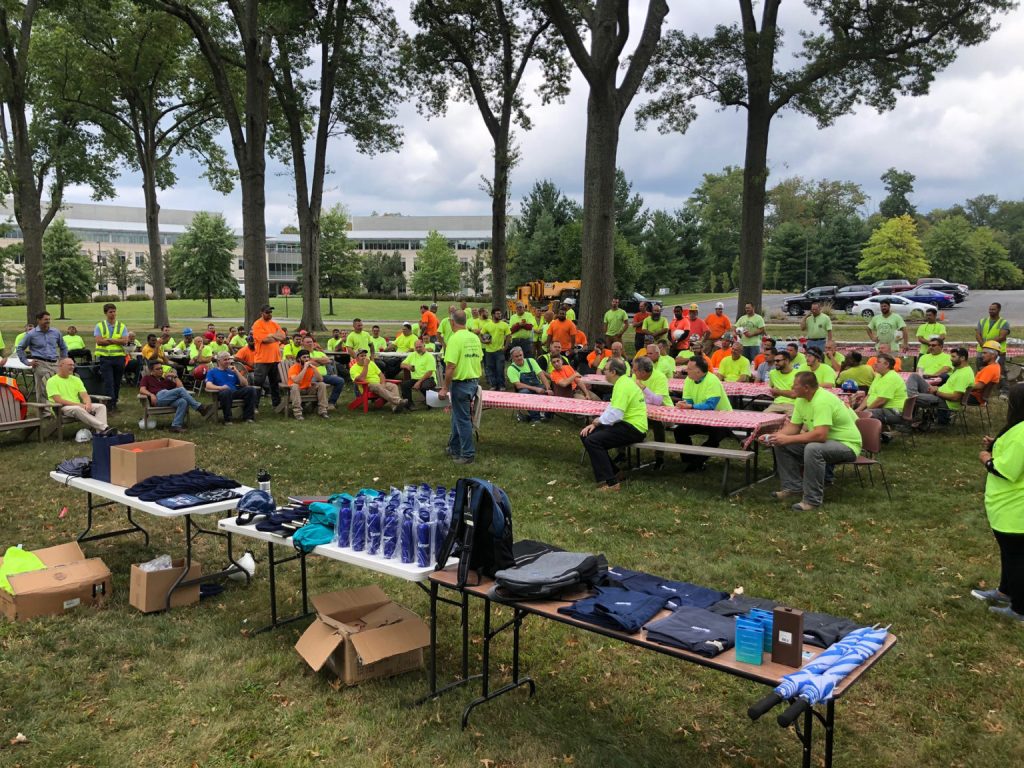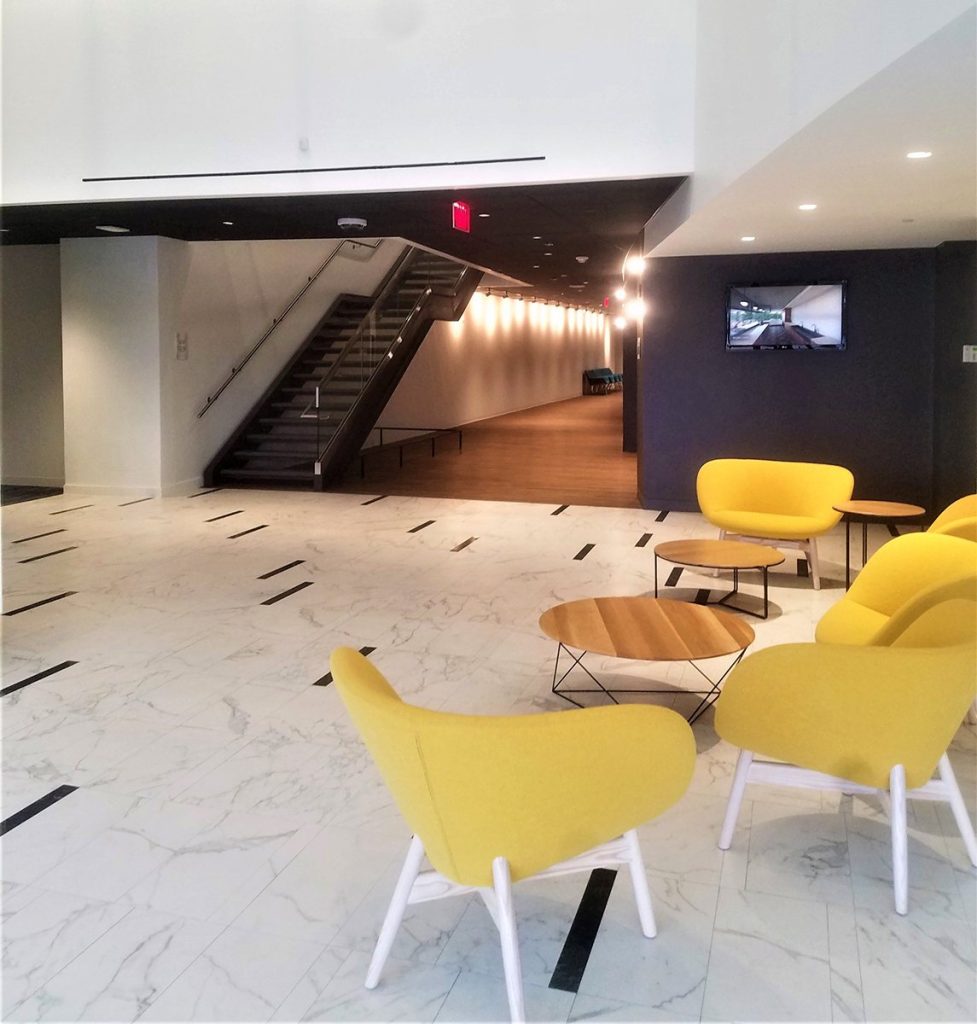Photo Credit: Turner Construction
The Celularity Corporate Headquarters was a two-phase project that reimagined a headquarter building for one of the industry leaders in cancer and COVID-19 research. The first phase of the project consisted of 90,000 square feet of demolition and renovation of an office building, converting the space to qualified laboratory space and offices. The project also contained major structural modifications to accept 10 large new Air Handling Units on the roof plus lab services including nitrogen and compressed air. The office and clinical manufacturing lab and office augments the Florham Park community going from conceptual to an entire infrastructure and lab and office space in only eight months.
Teamwork Makes the Dream Work
Celularity is a unique company with a transformative vision and one of the first companies to reach clinical trials to fight COVID-19. The organization needed a corporate headquarters to reflect that innovative culture. From the very first meeting, the team established and maintained the conditions of success, in a highly collaborative environment. The team was committed to speed to market so best value for dollar meant direct, early engagement with key partners, the creative use of modular components and virtual construction tools. Celularity challenged the team with “an almost impossible task” and according to the Owner, “the team never wavered, they gathered the facts, evaluated the options and came up with cost-effective solutions” keeping the project on track. That teamwork meant that not only did the project come in on time but $2.2 million under budget.
Design-Build Team
| Client/Owner: | Celularity |
| Design-Build Firm: | Turner Construction |
| Architect: | Gensler |
| Engineer: | The Rock Brook Consulting Group |
| Specialty Contractors: | CTG |
| Construction Duration: | 7 Months |
| Project Cost: | $47,800,000.00 |
Photos



