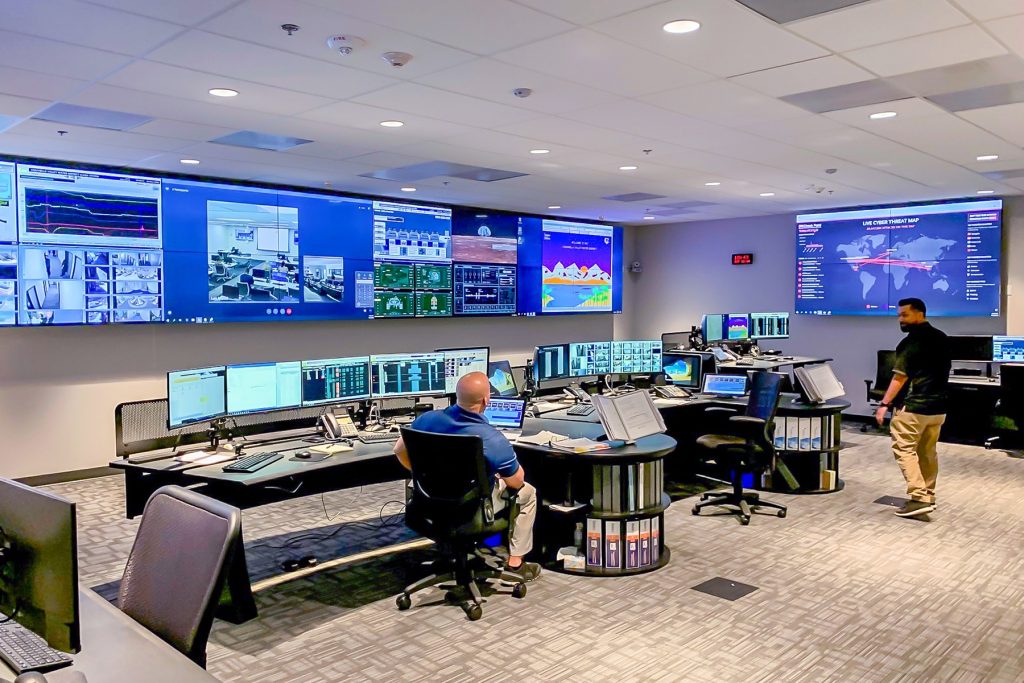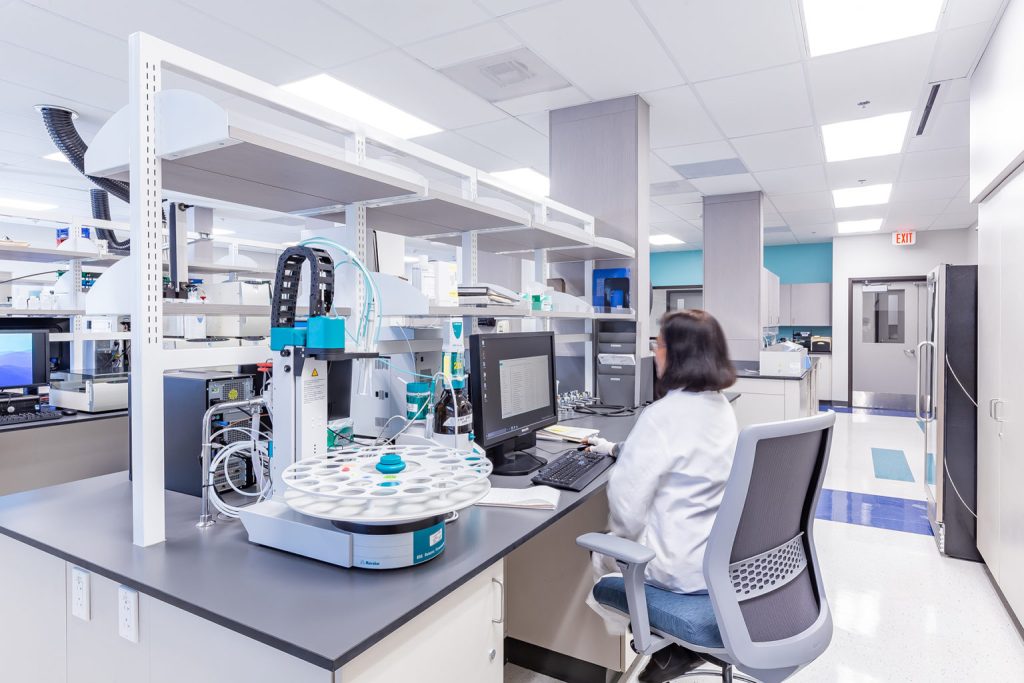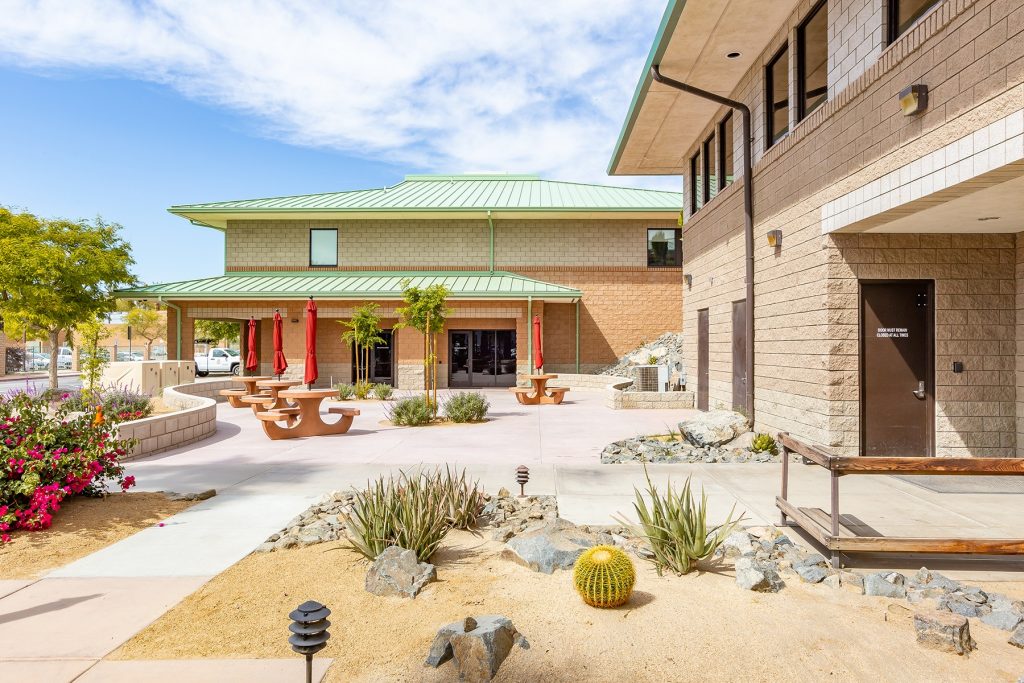Photo Credit: Ferguson Pape Baldwin Architects
Located on CVWD’s headquarters campus adjacent to their Operations Building, the Coachella Valley Water Districts’ Critical Support Services Facility features a new 24,000-square-foot building that houses CVWD’s mission critical Emergency Operations Center. Roughly half of the building consists of offices different divisions and departments, while the other half houses laboratory facilities. The new building serves as the command and control facility in the event of any major seismic event in the Water District. It also features a state-of-the art SCADA control center, which intakes all security, trouble and alarm systems district-wide. A new modern water testing laboratory elevates how the quality and safety of drinking water in the District are tested, and the master data center serves as the critical data processing area to support these important functions.
The Power of Design-Build
The design-build process allowed the team to serve the District’s two visions. The building is a technologically advanced facility for cutting-edge research and emergency deployment, while also serving the community with its desert-inspired architecture and environmentally conscious features. One key challenge was finding an inventive solution for the design and construction of the SCADA Control Room. It needed to be in a location where personnel could be in close proximity, and the eventual placement of the room provided safety from external threats while making for easy exits for personnel. Design-build allows teams to achieve more than one vision, and nowhere is this best exemplified than in the Coachella Valley Water District.
Design-Build Team
| Client/Owner: | Coachella Valley Water District |
| Design-Build Firm: | Swinerton |
| Architect: | Ferguson Pape Baldwin Architects |
| Engineer: | SWS Engineering, Inc. |
| Specialty Contractors: | McParlane & Associates, Inc. |
| Construction Duration: | 12 Months |
| Project Cost: | $13,551,589.00 |
Photos



