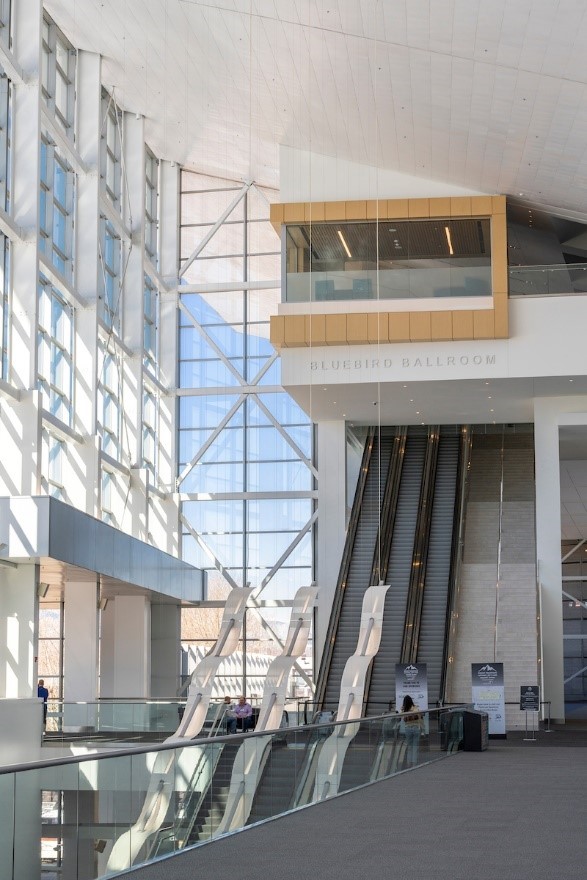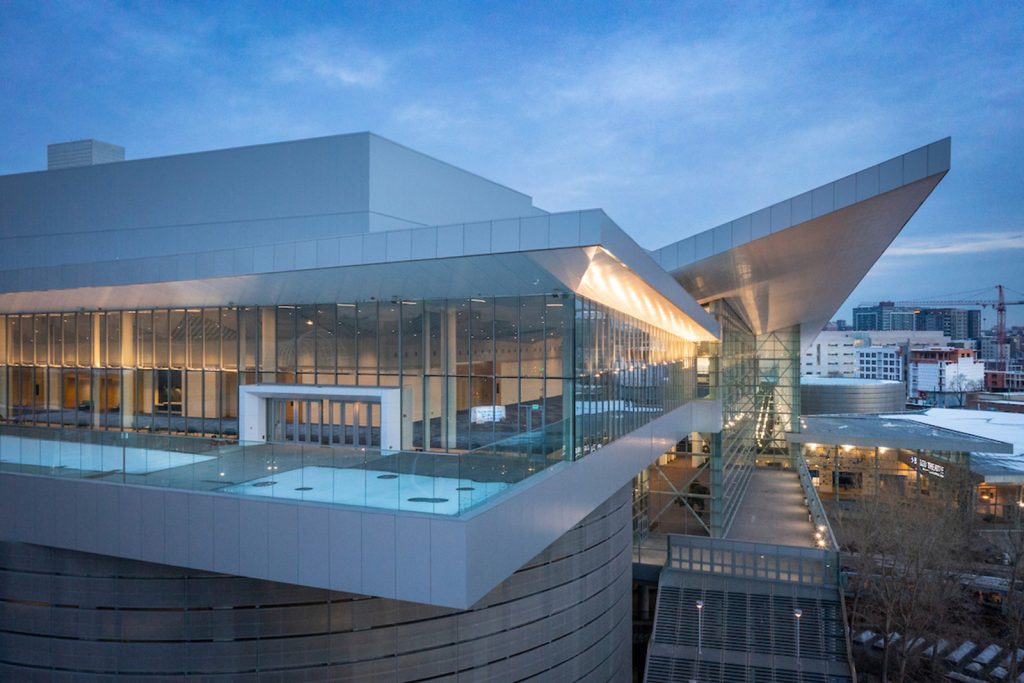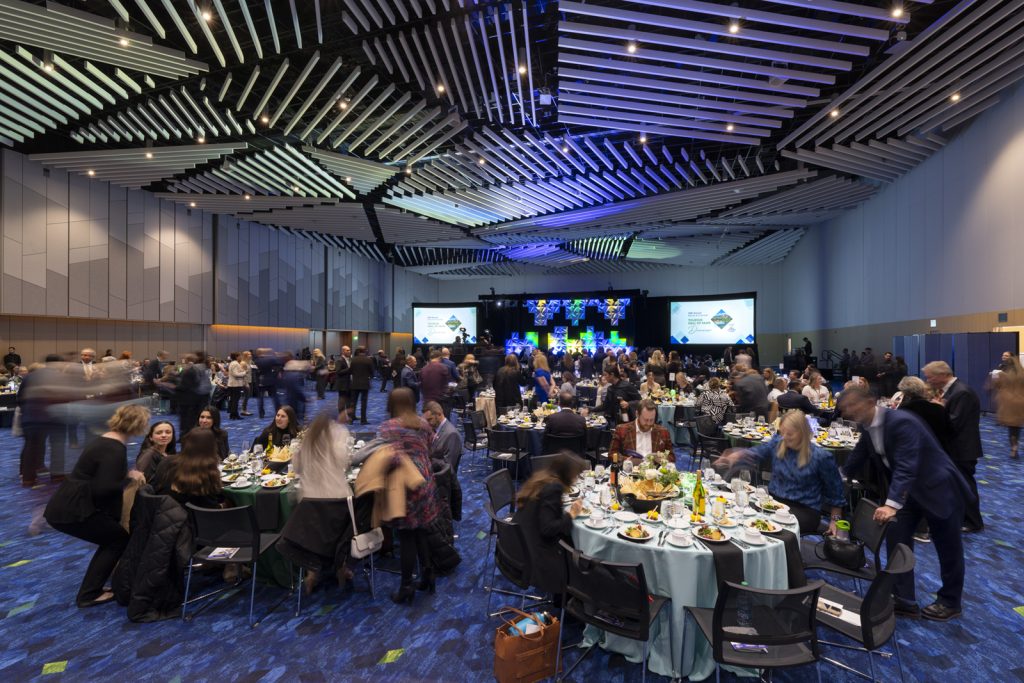Photo Credit: Dressel-Martin MediaWorks
Originally built in 1990, the Colorado Convention Center was already one of the largest convention centers in the U.S., hosting approximately 200 events annually. With the completion of the latest expansion in 2024, the convention center now has even more space, with the additions of an 80,000 sq. ft. column-free ballroom which can host an event for a maximum of 8,000 attendees, a 20,000 sq. ft. rooftop terrace and a 20,000 sq. ft. commercial kitchen.
This project marks the third time Hensel Phelps has worked on the Colorado Convention Center. And with Hensel Phelps’ previous knowledge of the iconic structure, the design-build team achieved one of the main project goals of matching the aesthetics of the original building and seamlessly integrating the expanded areas into the convention center. Their experience allowed them to raise the roof of the building while maintaining the iconic blade roof’s original aesthetic. This construction occurred while the convention center was still in operation.
The design-build team designed and constructed the Colorado Convention Center Expansion to achieve LEED Gold certification, which is pending final certification. By performing detailed energy modeling, the team located areas to improve energy consumption through the building’s envelope design and with high-performance equipment and controls. By analyzing different plumbing fixture configurations, the team identified fixture combinations promoting the highest water efficiency while still meeting the needs of the occupants, achieving a 30% water savings when measured against the baseline. And construction materials were carefully selected for their sustainable attributes and impact on the building occupants’ health and well-being.
Expanding the Convention Center’s Economic and Community Impact
The successful completion of this project resulted in securing over $250 million in bookings that would not have been considered without the expansion’s completion, and the project is anticipated to generate an additional $85 million in annual economic impact for the state.
As a participant in the Denver Construction Careers Pilot Program, the design-build team consistently reached out to the local workforce from target zip codes and demographics. For example, Hensel Phelps hosted a speed networking event for high schoolers interested in career opportunities to meet women professionals in the Architectural, Engineering and Construction (AEC) industry to learn more about their careers. The design-build team hosted more than three times the number of outreach events than originally anticipated. This focused outreach ensured that Denver Metro area residents were provided with employment pathways and construction skills training to strengthen job placement on this landmark project.
Design-Build Team
| Client/Owner: | City and County of Denver |
| Design-Build Firm: | Hensel Phelps |
| General Contractor: | Hensel Phelps |
| Architect: | TVS Architects |
| Engineers: | Martin/Martin Structural Engineers; San Engineering; me Engineers |
| Specialty Contractors: | Sky Blue Builders; Iron Horse Architects; Weifield Group; RK Mechanical; Four Star Drywall |
| Owner Advisor: | Rider Levett Bucknall |
| Project Cost: | $227,073,356 |
| Construction Duration: | 32 Months |
Photos



