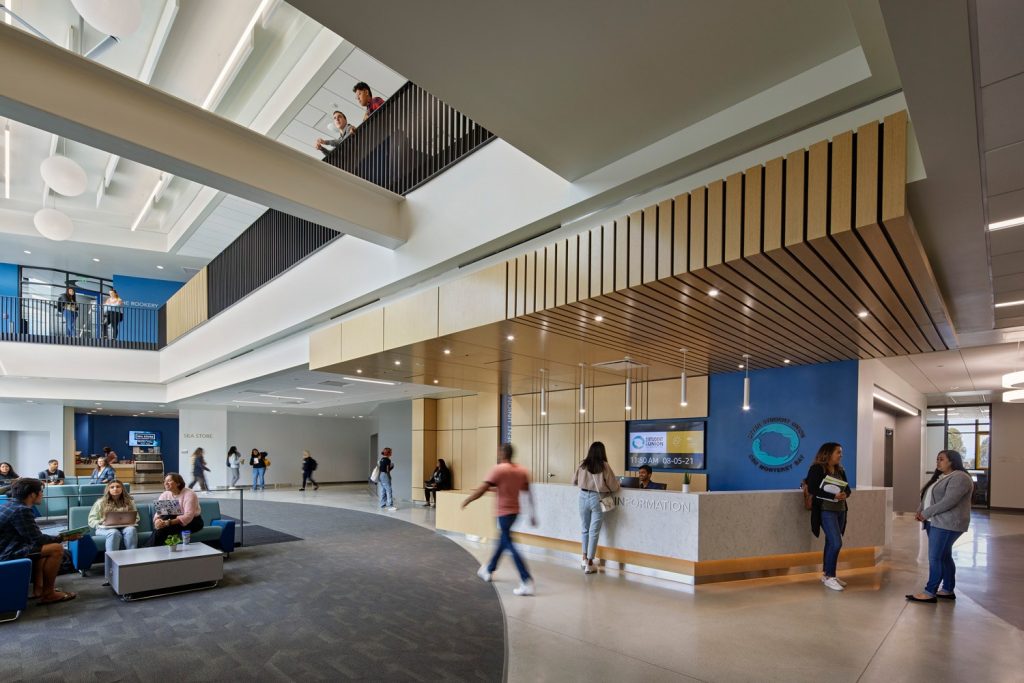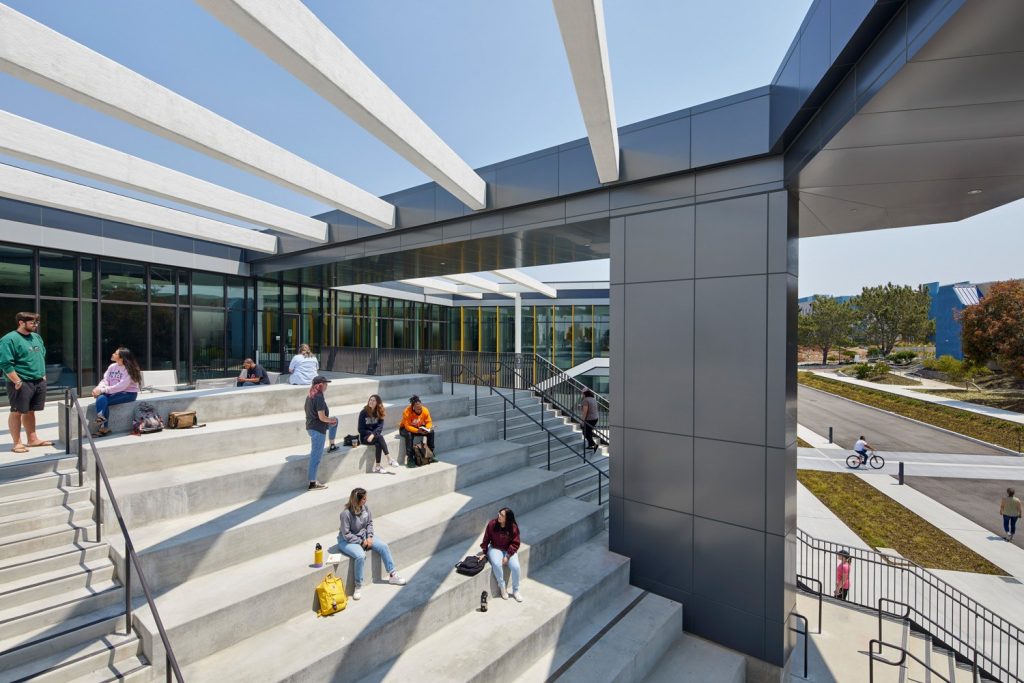Photo Credit: Bruce Damonte
The new Otter Student Union (OSU) at California State University, Monterey Bay (CSUMB) weaves together the fabric of the campus community and provides a comfortable, living room-like atmosphere for the university’s diverse student population. Situated on a pivotal corner of campus, the OSU serves as both a gateway and a connector between previously disjointed areas of the campus, as it spans multiple levels across the dunes of the CSUMB grounds. The $61M, 70,200 sq. ft. building creates a vibrant pedestrian and transit hub for the entire campus and fills a previous void, both spatially and programmatically. The facility houses activity and retail spaces, meeting rooms, lounges, ballrooms, food service facilities, a bookstore, student government and organization space, and administrative and support areas. Sustainability was important to stakeholders with an original target of LEED Silver certification, the Student Union is on track to achieving LEED Gold.
Stakeholder Engagement Fuels Design-Build Collaboration
From the earliest stages of procurement through interviews and programming, student representatives were present, engaged and incredibly beneficial in ensuring the project was not only designed and built for students, but with them. The challenge was to create a “home away from home” for the university’s underserved community that would anchor student life and connect existing facilities to the future master plan. This project consistently demonstrated the university’s and Design-Build team’s commitment to keeping the students’ voice at the center of every decision made. The resulting project provides resources and spaces previously unavailable to many in the community, centered around academic advancement, personal growth and the well-being of its users. This campus-shaping project is a true symbol of a student-built asset and the embodiment of the university’s mission to serve California’s working class and under-represented populations.
Design-Build Team
| Client/Owner: | California State University Monterey Bay |
| Design-Build Firm: | Gilbane Building Co. |
| Architect: | HGA |
| Engineers: | KPFF Consulting Engineers (Civil Engineering); Saiful Bouquet Structural Engineers (Structural Engineering); P2S, Inc. (MEP/Telecommunications) |
| Specialty Contractors: | Carter Romanek Landscape Architects, Inc. (Landscape Design); AES Acoustical Consulting Services, Inc. (Acoustics); Jensen Hughes (Code Consulting); Robert A. Bothman Construction (Concrete); ISEC (Millwork); Western Roofing (Roofers); Kovach Building Enclosures (Curtain Wall); Standard Drywall (Framing & Drywall); CellCrete (Fireproofing); Waterproofing Associates (Waterproofing); Marquee Fire (Fire Protection); Frank M. Booth (Plumbing & HVAC); Cupertino Electric (Electrical & Low Voltage); Mason Technologies (AV); Granite Rock (Excavation) |
| Construction Duration: | 26 Months |
| Project Cost: | $62 Million |
Photos


