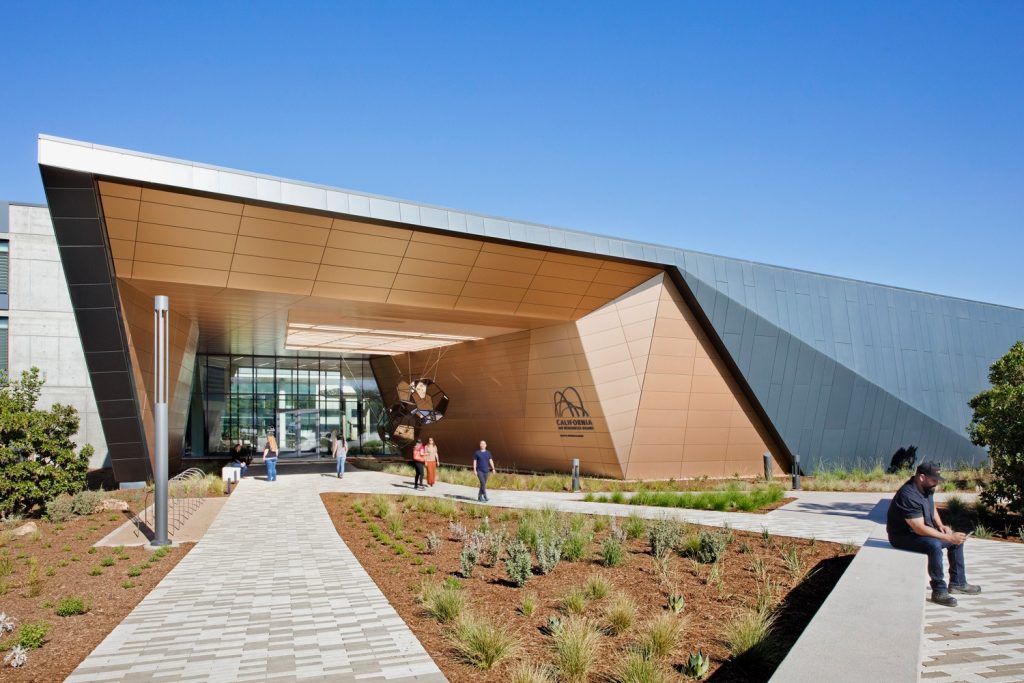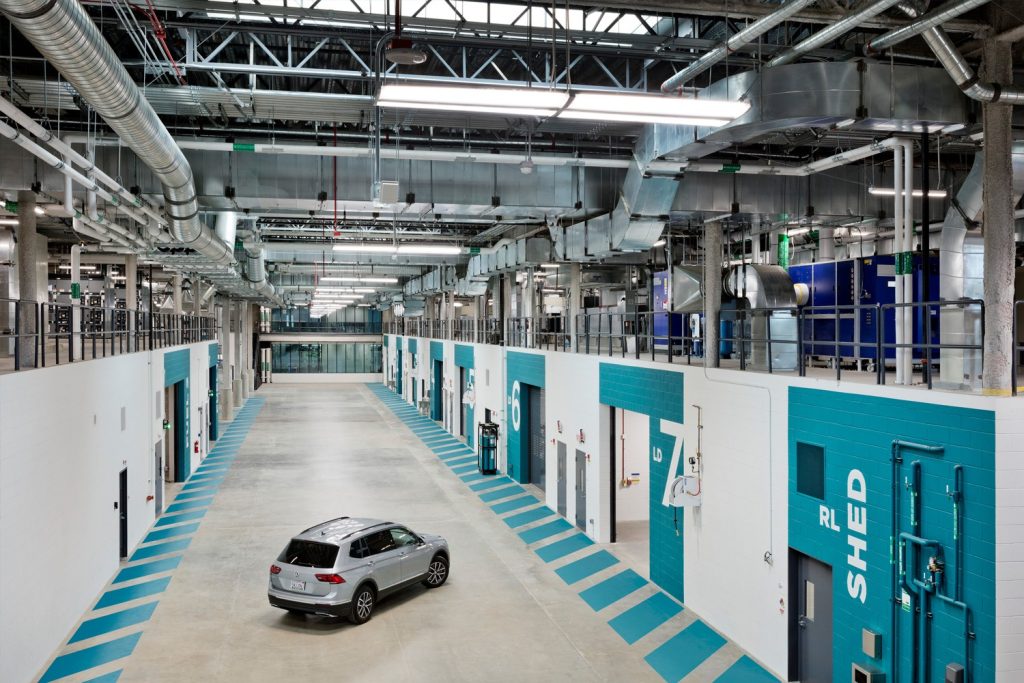Photo Credit: Connie Zhou
The Mary D. Nichols Campus project consolidated California Air Resources Board’s (CARB) seven existing locations spread throughout Los Angeles into a single 19-acre location in Riverside, CA. The $411 million state-of-the-art facility includes an extended range of dedicated test cells for testing of heavy and light duty vehicles, an advanced chemistry laboratory and workspace for accommodating new test methods for future generations of vehicles throughout its 408,175 sq. ft. The project also includes space for developing enhanced onboard diagnostics and portable emissions measurement systems, visitor reception and education areas, a media center, flexible conference areas and a large public auditorium.
Pending final audit, CARB will be the world’s first Zero Net Energy facility of its type — producing as much energy as it uses. To achieve these sustainability goals, both active and passive strategies work together to reduce energy demands while increasing onsite energy production. The design-build team worked collaboratively to ensure that the campus would reach the highest possible levels of measured sustainability by achieving LEED Platinum certification from the U.S. Green Building Council. It also meets California’s CAL Green Tier 2 threshold for overall sustainability and energy efficiency.
Anticipating Challenges to Build a Climate-Friendly Facility
Scientists at this international center for air pollution and climate change research needed a facility that was flexible and future-proof in addition to being maintainable, durable and sustainable. Because their work helps guide efforts on current and future needs to meet critical and evolving air quality and climate change goals, it is only right that the new campus was designed and built to LEED Platinum, Cal Green and Zero Net Energy standards. “Every element of the new facility reflects the high standards and notable achievements CARB is recognized for around the world,” said CARB Chair Liane Randolph. “This new headquarters will be the incubator of innovative regulatory thinking and research, playing a pivotal role in the transition of transportation in California to zero-emission technologies.”
Early collaboration efforts enabled the design-build team to foresee and respond to the challenges of building the facility’s $110M sophisticated, ppm level accuracy test equipment. The equipment required detailed space planning for large rotating/vibrating machinery, dealt with hazardous materials which needed to be code and state fire marshal approved, and required sensitive measurement capabilities with reliable/repeatable data that is defendable in legal proceedings. The capable team anticipated the complex needs of the project prior to procurement of the test equipment and effected a design that safely fit, functions properly and minimizes energy usage. By carefully planning, communicating and collaborating during the beginning stages, the team was able to adapt and overcome many potential hurdles — such as the coronavirus pandemic, testing equipment delays, personnel restrictions — that could have threatened the final delivery date.
Design-Build Team
| Client/Owner: | Department of General Services |
| Design-Build Firm: | Hensel Phelps |
| General Contractor: | Hensel Phelps |
| Architect: | ZGF Architects |
| Engineer: | Affiliated Engineers |
| Specialty Contractors: | Morrow-Meadows Corporation |
| Owner Advisor: | Vanir Construction Management, Inc. |
| Construction Duration: | 40 Months |
| Project Cost: | $441 Million |
Photos


