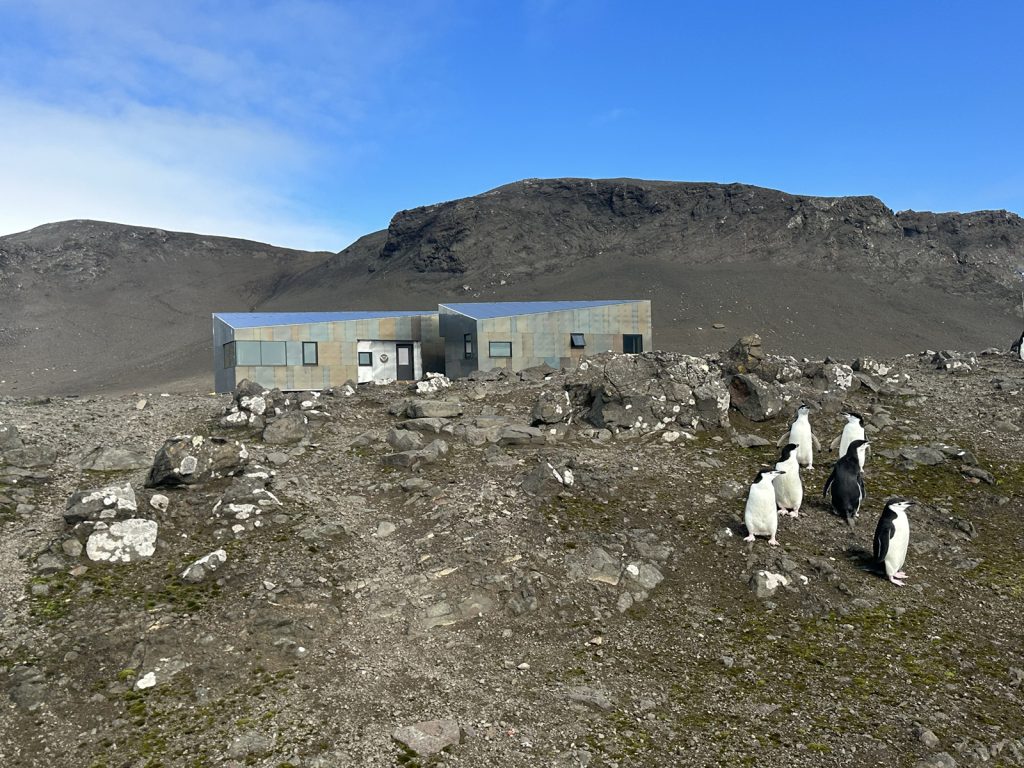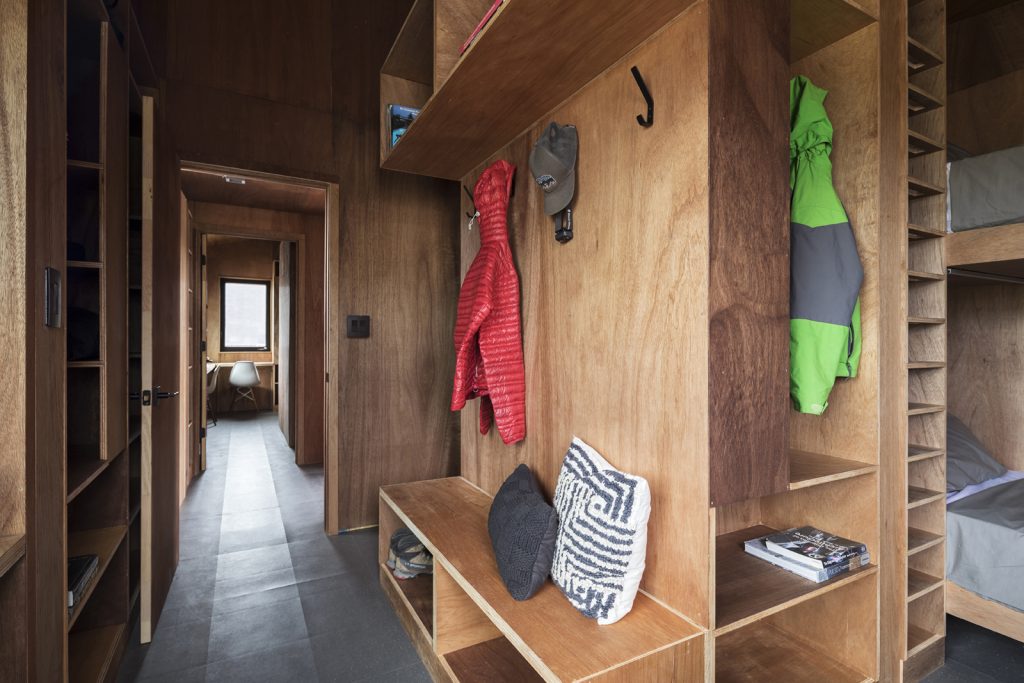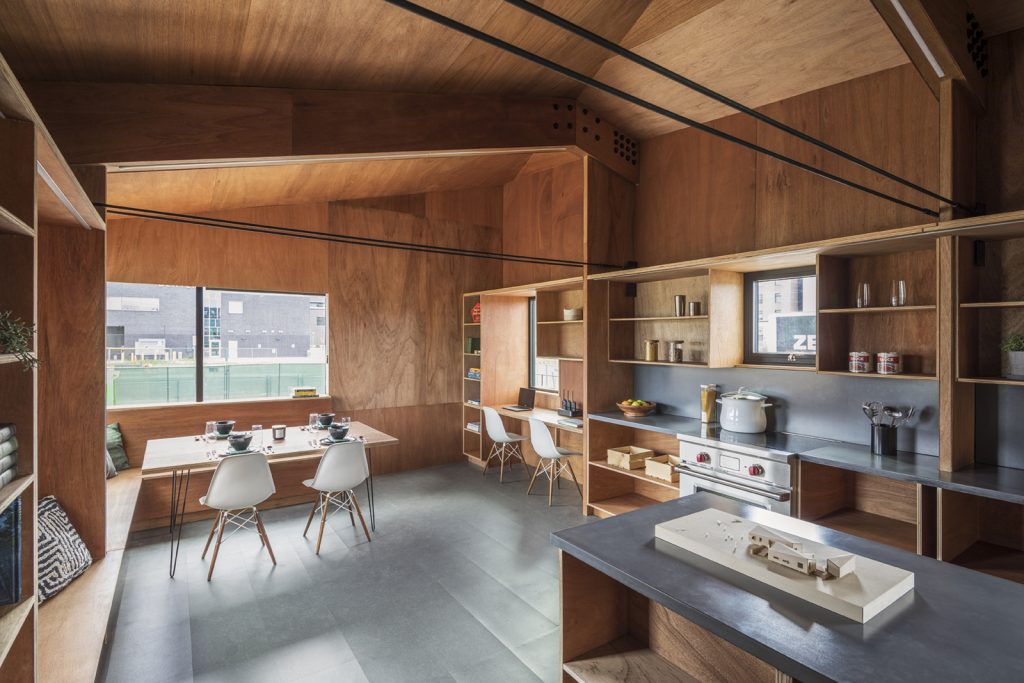Photo Credit: Rick Sommerfeld
The Antarctic Ecosystems Research Division of NOAA Fisheries conducts scientific research on the population dynamics, behavior, diet and survival of Antarctic seabirds and pinnipeds on Livingston Island in Antarctica. After 20 years in the harsh Antarctic climate, their modest research facility fell into disrepair and required replacement. That’s where this team came in to replace the deteriorating structures of the old camp. The project helped add more usable space to the facility than the previous one. Three buildings comprised the main campus, the fourth, a remote penguin research facility, is a short mile hike away.
A Unique Environment with Unique Challenges
The remoteness of the field station, which is only accessible by zodiac (a small rubber boat with a single motor) after crossing the Drake Passage on a steamer ship, required a pre-fabricated, lightweight, highly insulated and nearly maintenance-free building solution. One that could be test built offsite and reassembled in less than two months during Antarctica’s austral summer. The flatpacked building components were required to be no larger than 1’x4’x16′ to fit on zodiacs and light enough to be lifted by no more than four people. All construction also needed to be completed while scientists continued to perform world-class experiments at, and around, the build site.
During one trip transporting materials, the boat capsized, dumping the crew and its contents into the ocean. Fortunately, the crew was able to swim safely to shore. Through the ingenuity of the on-site staff, the material was salvaged and the boat was recovered. The team worked through the unique challenges this project posed, and through thorough planning and preparation, were able to bring this facility together.
Winner – Chair’s Award
The Holt Watters Field Camp demonstrates how economic efficiency, environmental stewardship, and social responsibility can be integrated, even on a small budget. Design-build facilitated collaboration, risk mitigation, streamlined communication and quick decision-making – crucial for meeting tight shipping timelines and seasonal work windows. Materials were chosen for efficiency, durability and minimal environmental impact, ensuring sustainability. While reducing the building footprint in an Antarctic Specially Protected Area, the project increased usable space, enhancing the well-being and productivity of users. The team of scientists, students, engineers and contractors – comprising 33% women – enjoyed new facilities with better living, working, social and personal spaces.
Winner – Best in Small Projects (Best Value – Vertical)
The Holt Watters Field Camp project on Livingston Island, Antarctica, is a remarkable achievement, completed with a very small budget of under $1.5 million. Building in one of the most remote and extreme landscapes with stringent environmental regulations required innovative solutions and meticulous planning. Prefabricated in the U.S., the buildings were deconstructed into modular parts and reconstructed on-site with minimal heavy equipment. The team incorporated sustainable practices and reduced its overall building footprint, harvesting 100% of its water, generating power through solar panels and wind turbines, and using materials that blend into the surrounding landscape. The project also engaged students and professionals from multiple states and countries. Said one juror, “This was design-build around the world.”
Design-Build Team
| Client/Owner: | NOAA Fisheries |
| Design-Build Firm: | Bespoke Project Solutions, LLC |
| General Contractor: | Bespoke Project Solutions, LLC |
| Architect: | University of Colorado, Denver, Colorado Building Workshop |
| Engineers: | KL&A; Dake Collaborative; AE Designs |
| Project Cost: | $1,681,642 |
| Construction Duration: | 15 Months |
Photos



