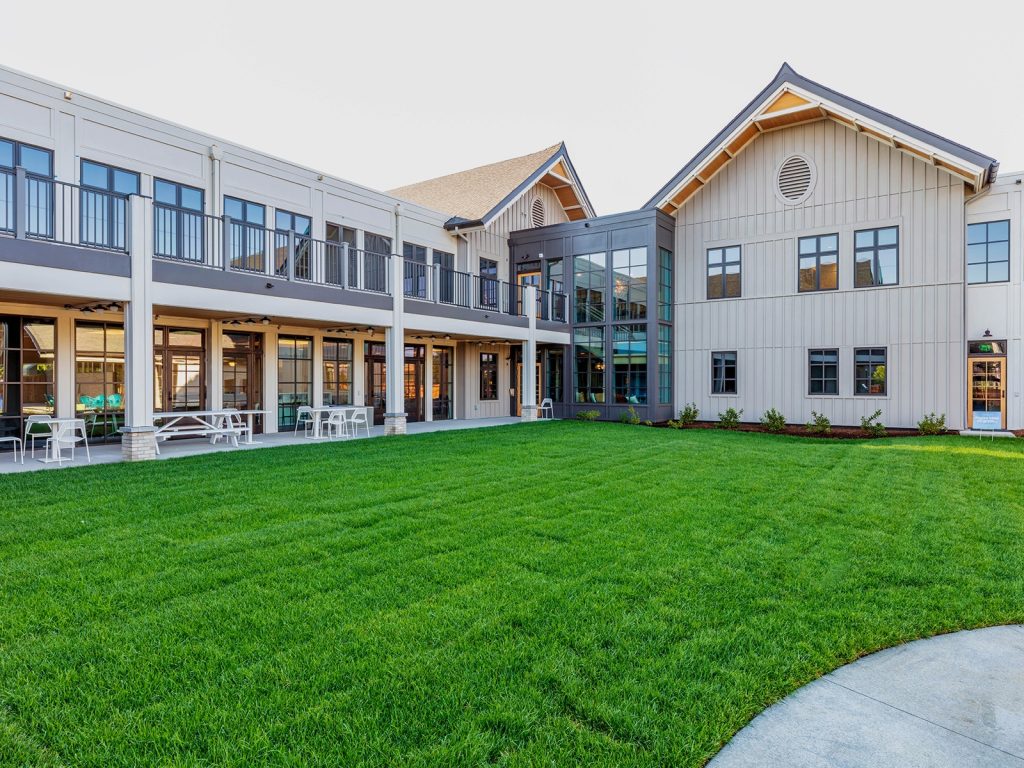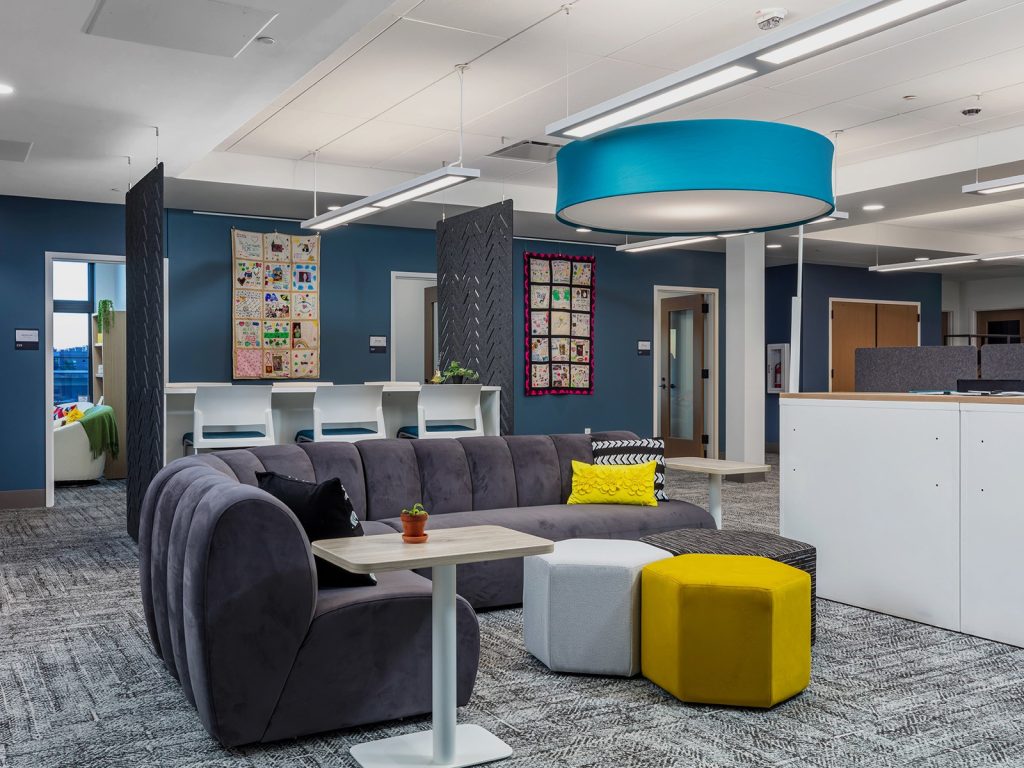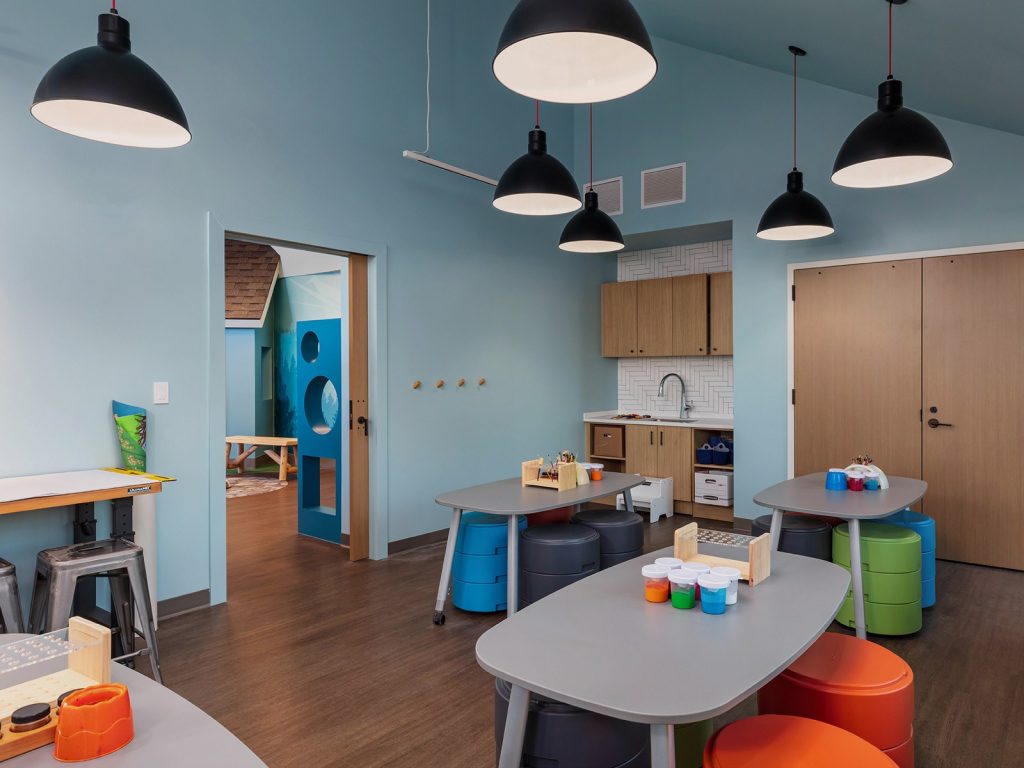Photo Credit: MKM Build Photography
Judi’s House is the only research-based grief organization in the Denver area that is solely committed to supporting grieving children and their families. Judi’s House provides this critical service in Colorado at no cost and operates entirely on private contributions.
The design-build team embodied this altruistic mission from the outset by consistently communicating the importance of this project to all team members. The entire budget was sourced through philanthropic support, including 12% of the project costs donated by PCL Construction and its subcontractors, which allowed Judi’s House to continue offering free grief counseling services. The team was also asked to help raise greater awareness about the project and support additional fundraising efforts.
Serving a Critical Mission: “No Child Should Be Alone in Grief”
While technically a commercial building, with administrative offices and counseling facilities, the new Judi’s House building goes above and beyond in its goal to avoid a clinical feel and instead provides all the comforts of a home to create a welcoming and supportive environment. The design team ensured that the entryway served as an inviting space that felt more like a foyer found in a home, rather than a clinical counseling center. Furniture, lighting and finishes were selected to support the comfort of the users of the building, which are children ages 3–25 and their accompanying families, to further create a homelike space. A variety of spaces were designed to be age-appropriate, with designated areas for different activities such as play, group therapy and individual counseling. The backyard area included outdoor play spaces and a courtyard.
Because of the sensitive nature of Judi’s House’s work, safety and privacy considerations were critically important. The team opted for an all-electric building with electric ranges to prevent gas related accidents, and windows with safety stops to prevent falls. The building was built with secure entrances, soundproofing, private counseling rooms and controlled access to sensitive areas in order to maintain confidentiality and create safe zones.
By combining these unique characteristics, the team created a facility that felt like a caring home, promoting healing and growth, and allowing Judi’s House to better fulfill its mission to help children and families grieving a death. This project is a testament to the power that comes from good people working together to make a difference for those in need.
Design-Build Team
| Client/Owner: | Judi’s House |
| Design-Build Firm: | PCL Construction |
| Architect: | Davis Partnership Architects |
| Engineers: | Jirsa-Hedrick Structural Engineers, WSP, Martin/Martin |
| Specialty Contractors: | RK Mechanical, Greiner Electric, Total Welding/HME, Inc., EZ Excavating |
| Project Cost: | $13 Million |
| Construction Duration: | 12 Months |
Photos



