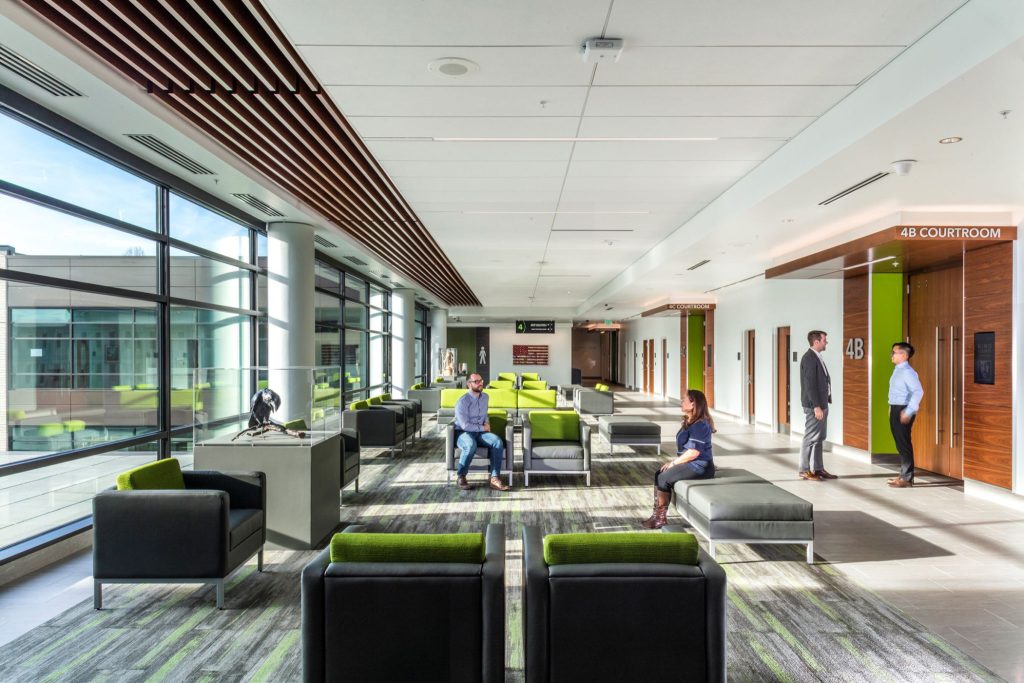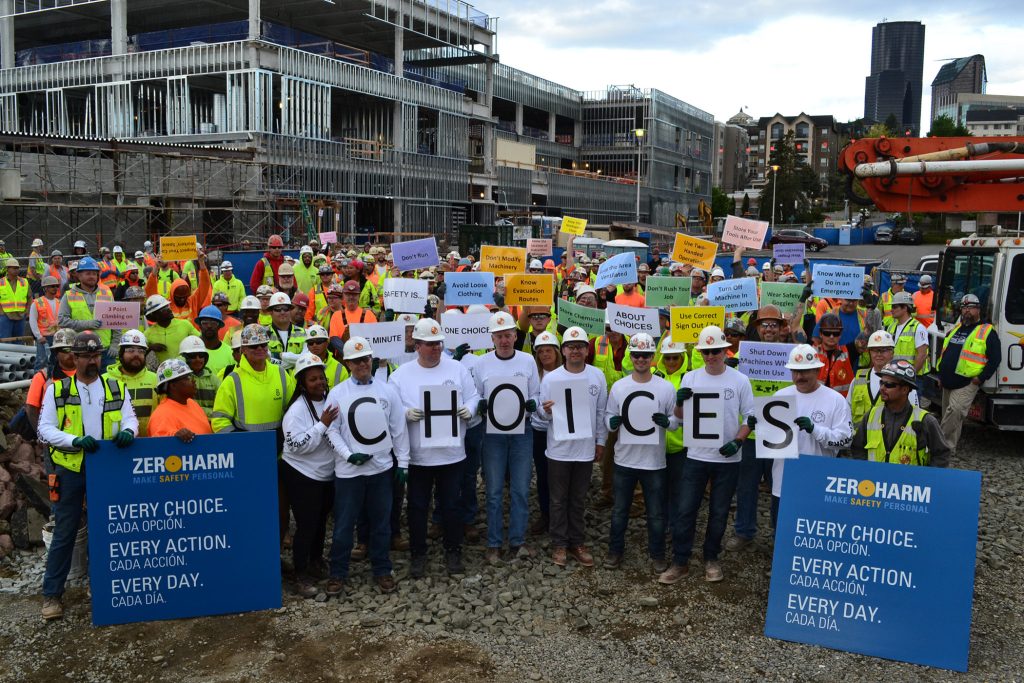Photo Credit: Heywood Chan
The Children and Family Justice Center replaces an outdated Youth Services Center with a trauma-informed facility that provides modern youth and family court services as well as a flexible and therapeutic juvenile detention center. The new facility includes: 137,000 sf courthouse with 10 courtrooms, an increase of three courtrooms and a 112-bed juvenile detention center allowing for flexibility to reduce detention space in the future; 10,200 sf of youth program space; and 1.55 acres of open area including pedestrian and bicycle pathways and a public plaza. The design-build team was also committed to increasing the employment and job-training opportunities for veterans, women, and people of color with 26% of total craft hours of the project team performed by building apprentices. 23% of those apprentices were minority and 7% were women. The team also set up and completed a 12-month mentor protégé program for a small contractors and suppliers company, which was one of the great successes on this project.
Serving Families in Crisis
At its core, the CFJC is about bringing people together to serve the community and families in crisis. It allows the full integration of all the judicial, legal, and social service components required to comprehensively meet the needs of all at-risk families and children. The site, its buildings, and open space are organized to reinforce the County’s goal of providing hope, dignity, compassion, fairness, and justice. This notion of bringing people together was epitomized by the nature of the design-build delivery process, the integration of the owner into that process, a commitment by all to a project first approach as well as the early involvement from the community itself. Throughout the many incredible external challenges faced, including fierce political opposition and delays amidst the busiest construction market in the country, it was only through design-build that this project was able to be successfully completed while still exceeding the owner’s vision.
Design-Build Team
| Client/Owner: | King County |
| Design-Build Firm: | Howard S. Wright a Balfour Beatty Company |
| Owner Representative: | OAC Services |
| Architects: | HOK and Integrus Architects |
| Engineer: | AHBL, Inc. |
| Specialty Contractors: | Greenbusch Group |
| Construction Duration: | 32 Months |
| Project Cost: | $186,219,898.00 |
Photos


