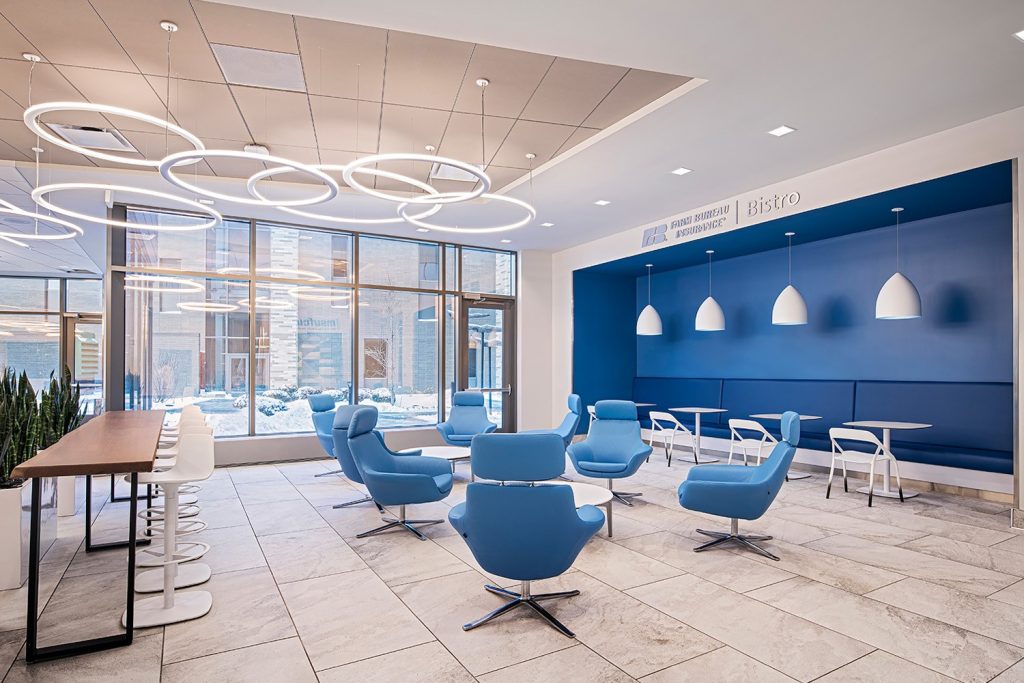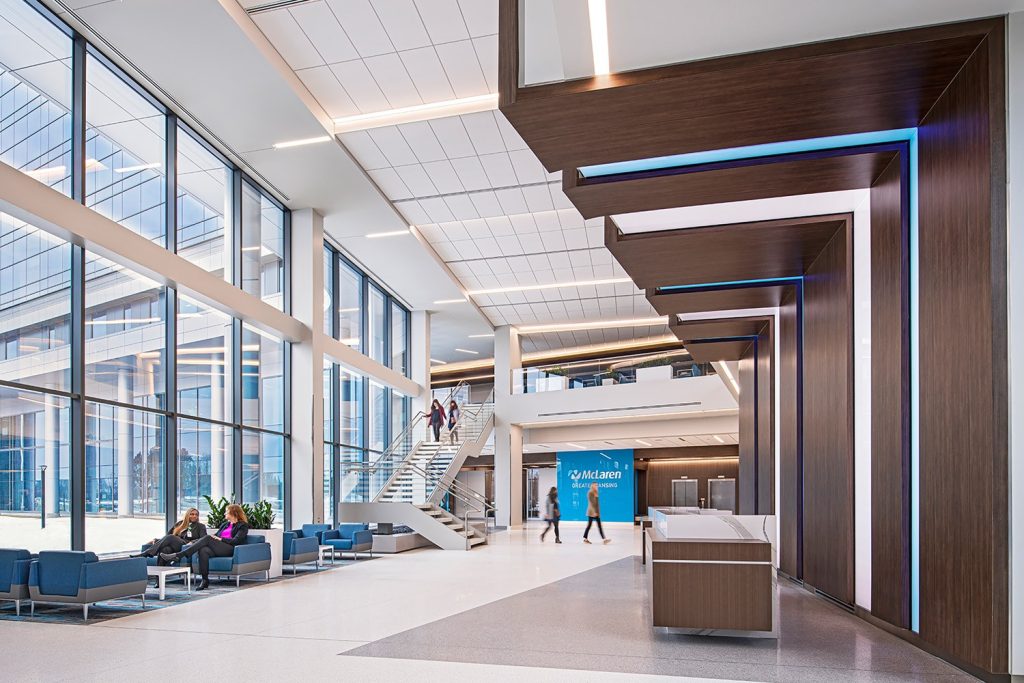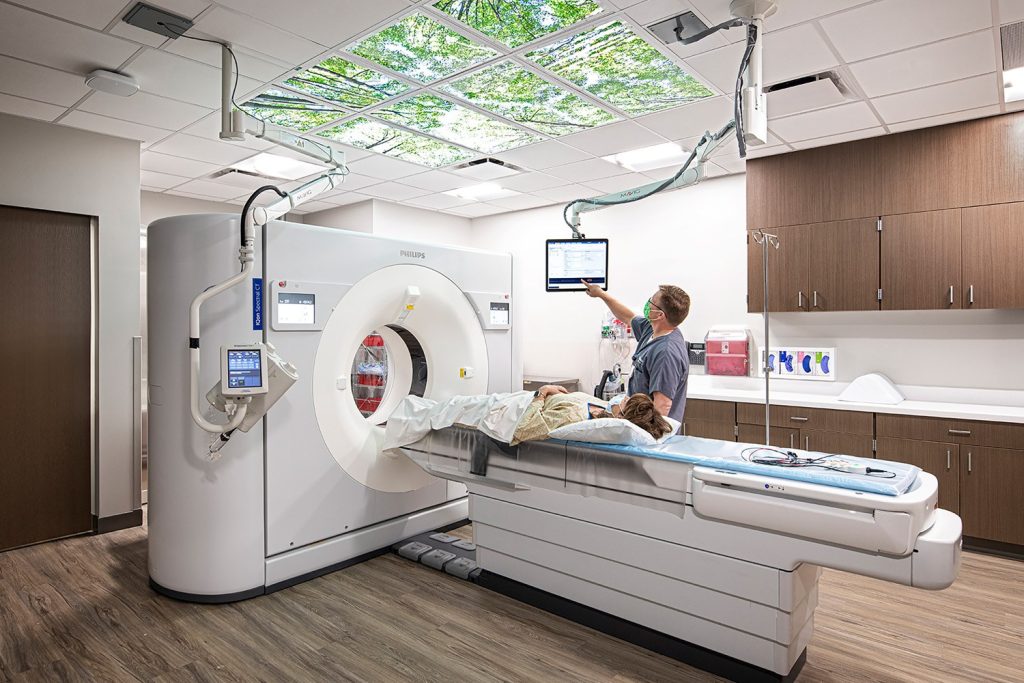Photo Credit: McLaren Greater Lansing
This project consolidates two existing Lansing hospitals into a new 562,000 sq. ft. hospital adjacent to Michigan State University (MSU). The nine-story, 240-bed hospital is nestled within a 39-acre, $601 million health care campus. The state-of-the-art hospital includes private patient rooms equipped with folding couches with built-in outlets, USB ports and an adjustable table, and thermostats that patients can adjust.
Most rooms feature large windows with views of MSU’s football stadium or agricultural fields, East Lansing or downtown Lansing. The labor and delivery rooms include additional storage and bathtubs, making this the only Lansing hospital with bathtubs for women in labor. The campus has a dedicated ambulance entrance where there are four enclosed bays to unload patients and a ground-level helicopter pad. The emergency department has all private rooms, specially designed trauma rooms and elevators, an observation unit, mental health rooms with specific features designed for patient and staff safety, as well as CT, X-ray, ultrasound and vascular imaging in the ER. The large, open lobby covered in windows also contains a coffee shop, gift shop and a cafeteria.
Design-Build Approach Maximize Efficiencies
This project presented the opportunity to be one of the first construction projects in Central Michigan to implement in-depth prefabrication. As a design-build project with a willing Owner, all the elements were in place to maximize the prefabrication initiative. All partners and participants, from decision-makers to the implementers, brought hospital experience and eagerness to innovate. An important potential by-product of this approach was also to address labor shortages, a major challenge in the area. The team was confident this approach would result in savings in this project and lead the way to savings in construction costs in the future. Lessons learned in the design, production and installation of the prefabricated elements were carefully documented as the project progressed. These lessons provide invaluable information on ways to improve processes and products, maximize efficiency and produce schedule and cost savings to the builders and Owner.
Design-Build Team
| Owner: | McLaren Heath Care Corporation |
| Client: | McLaren Greater Lansing |
| Design-Build Firm: | Barton Malow/Christman |
| Owner’s Representative: | Kramer Management Group |
| Architect: | Harley Ellis Devereaux (HED), Gresham Smith |
| Engineer: | Harley Ellis Devereaux (HED) |
| Civil Engineer: | PEA Group |
| Interior Design: | Pace Howe Design |
| Specialty Contractors: | Limbach Company (Design Assist Mechanical/Plumbing), Shaw (Design Assist Electric) |
| Construction Duration: | 37 Months |
| Project Cost: | $258 Million |
Photos



