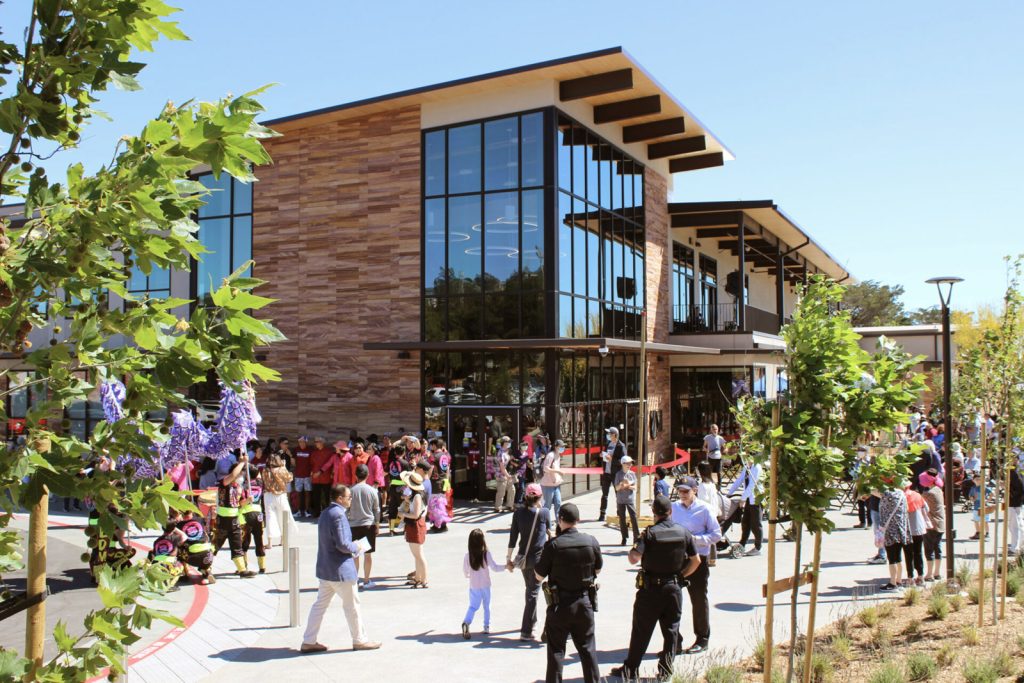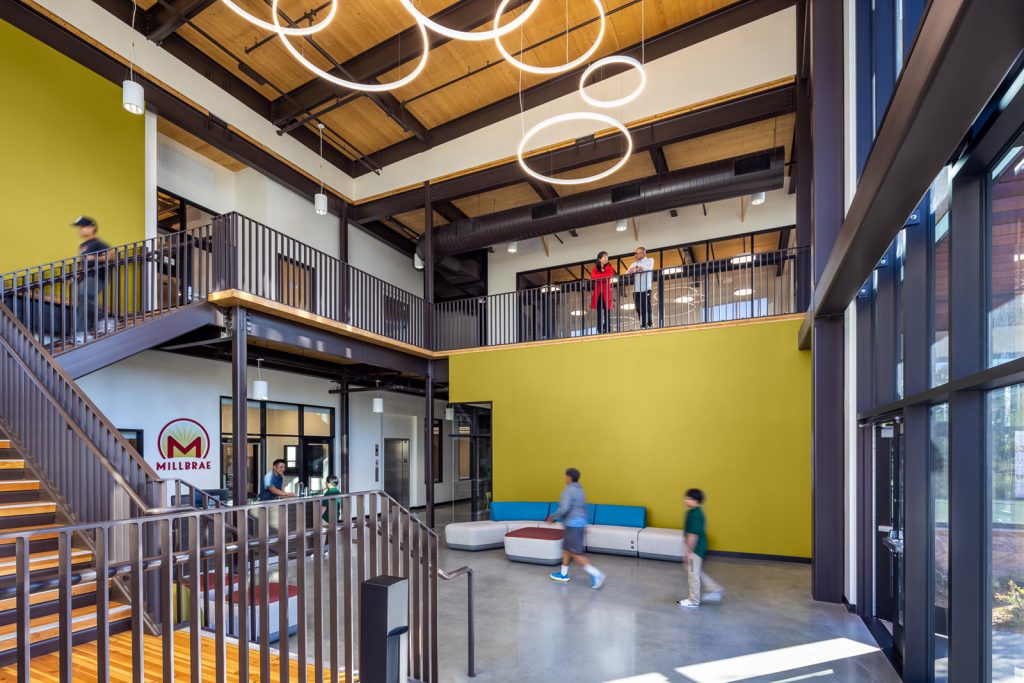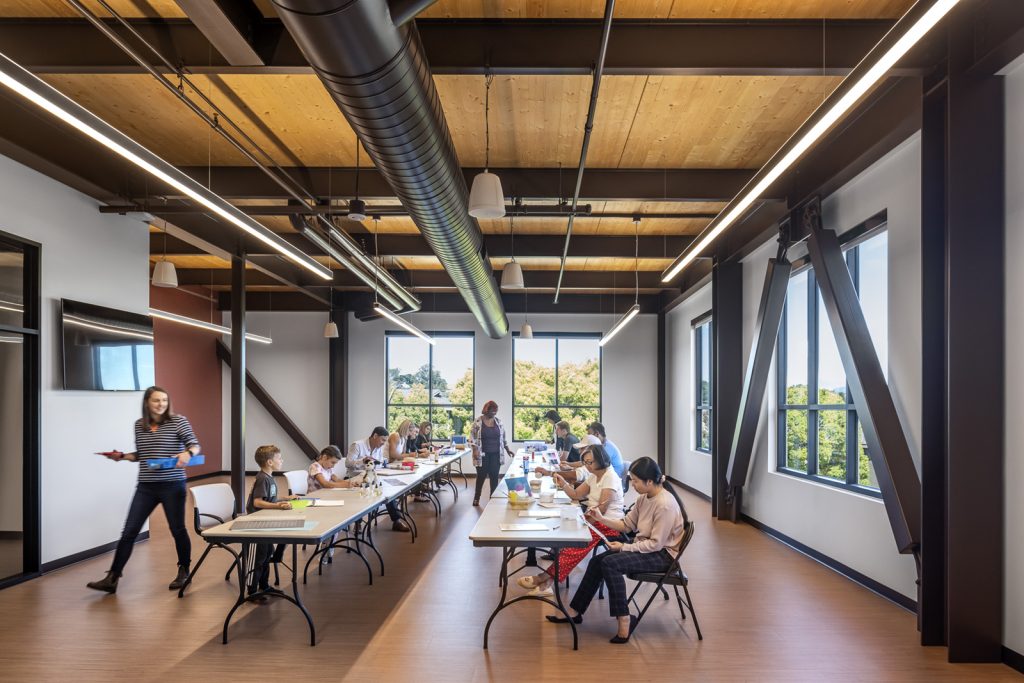Photo Credit: ELS Architects
In 2016, the City of Millbrae tragically lost its Recreation Center to arson. The original 1960’s structure was a central meeting point for community groups and hosted popular youth summer camps, child-care programs and senior citizen classes. The community immediately began fundraising and planning for the construction of a new recreation center.
The resulting building, nearly 8,000 sq. ft. larger than its predecessor, achieved the city’s goal of providing a flexible facility that would serve as a hub for the community, while also introducing several unique innovations that make the new recreation center more sustainable and energy efficient. It features a fitness center, many multipurpose meeting spaces, a commercial-grade kitchen and outdoor play area. The building is all-electric, powered by solar panels on the roof, and designed to meet Net-Zero emissions standards. And it is one of the first projects in the San Francisco Bay Area to use a combination of Cross-Laminated Timber (CLT) and structural steel, which reduced the building’s carbon footprint and also allowed the project team to deliver the building more quickly.
Making the Shift to Design-Build
The new Millbrae Recreation Center started off as a traditional design/bid/build project. But by 2019, the project was 15% over budget, and the city was facing a 4-year process to deliver the finished building. At this point, Millbrae retained Swinerton Management & Consulting as its Owner Advisor to reimagine the project as a collaborative design-build process. Changing to a collaborative design-build delivery process – even at the mid-point of design – allowed the city to cut the project schedule by more than half and deliver the project in less than 2 years to the Millbrae community. This was achieved despite several other challenges that the project team faced such as the COVID-19 pandemic, supply shortages, and the discovery of poor soil conditions on the construction site that required additional excavation and delayed the start of construction work.
The decision to change to design-build project delivery allowed the City of Millbrae to keep the project within the overall budget and, most importantly, delivered a new facility as quickly as possible to meet the needs of the Millbrae community.
Winner – Best in Teaming
This project exemplifies success through innovative teaming strategies, transitioning from Design/Bid/Build to Design-Build, which significantly reduced the timeline. Early team integration fast-tracked procurement, design and construction while a collaborative selection process brought together diverse stakeholders, enhancing creativity and transparency. The project used a hybrid Cross-Laminated Timber and steel system for improved efficiency and sustainability. Regular partnering sessions built trust, addressing challenges like soil conditions and supply chain disruptions. Regular community engagement ensured transparency, resulting in zero neighborhood complaints. “This was a highly integrated team and its success reflects that,” said the awards jury.” Resilient project management kept the timeline intact, highlighting the power of collaboration and teaming.
Design-Build Team
| Client/Owner: | City of Millbrae |
| Design-Build Firm: | Blach Construction |
| Architect: | ELS Architecture + Urban Design |
| Engineer: | Forell Elsesser (Structural Engineer) |
| Specialty Contractors: | Mercer Mass Timber |
| Owner Advisor: | Swinerton Management & Consulting |
| Project Cost: | $26,800,000 |
| Construction Duration: | 18 Months |
Photos



