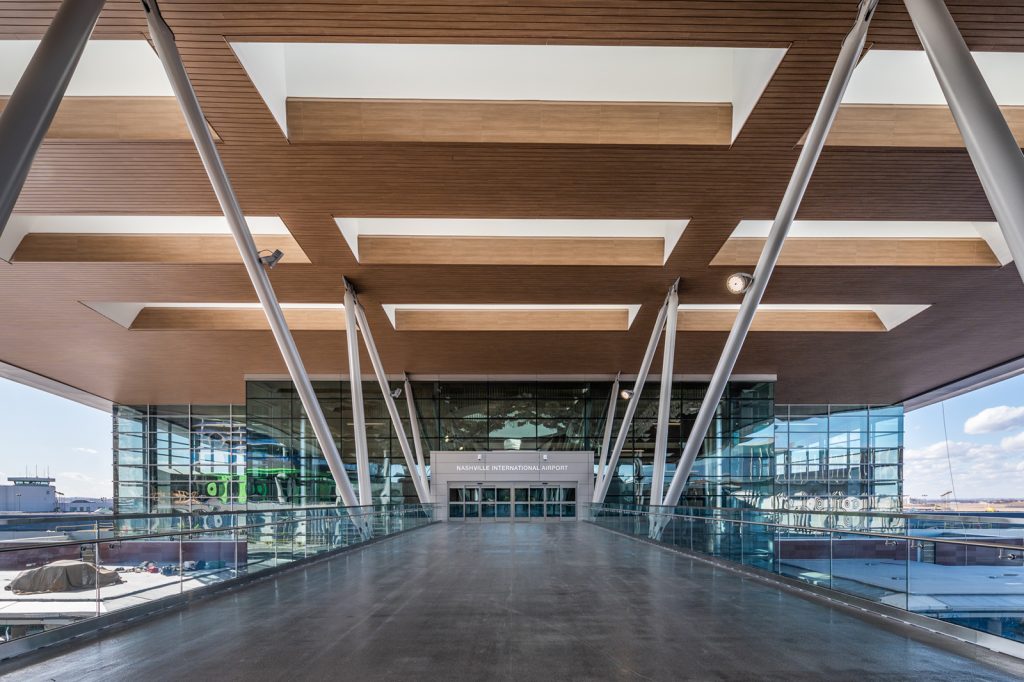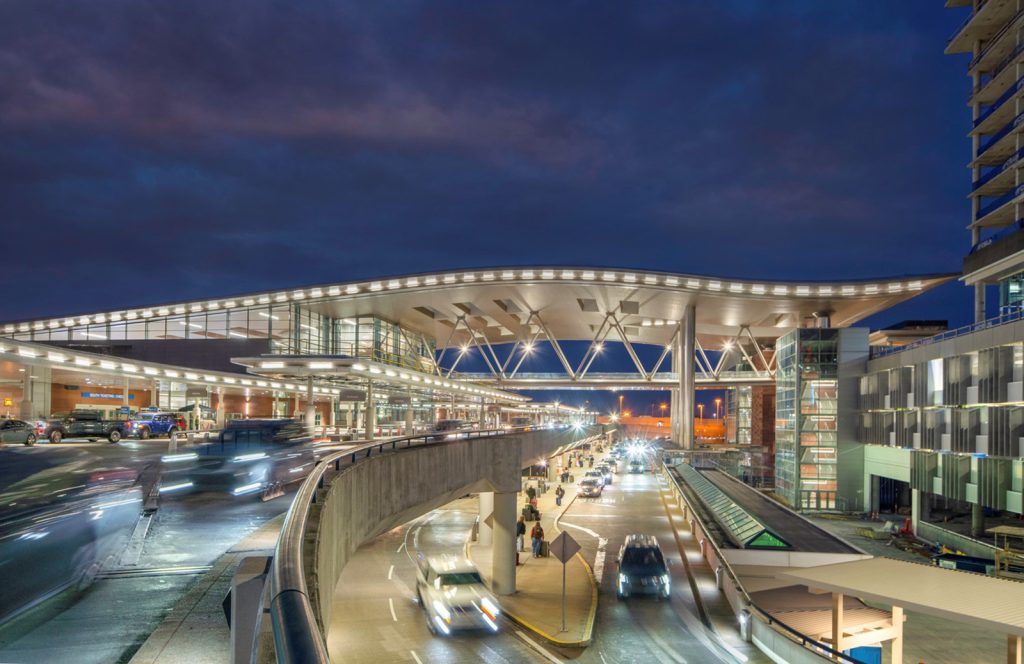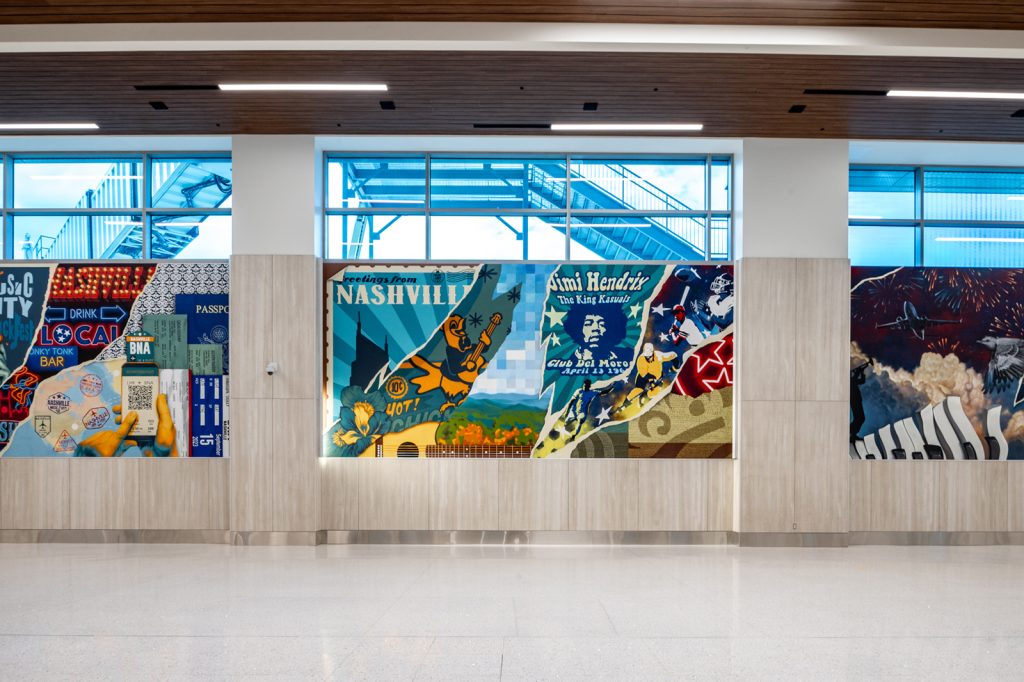Photo Credit: Matt Good and Jordan Powers
This 780,000 sq. ft. renovation project in the very heart of Nashville International Airport required surgical precision during construction to maintain airport operations and safety in a terminal that serves an average of 55,000 passengers a day. The goal of the project was to transform the 35-year-old terminal into a modern facility that improves operational efficiency and enhances the experience of passengers traveling through the airport. The renovation improves passenger drop-off and parking, centralizes security with increased throughput and leads to a spacious marketplace hub connecting to each concourse and the international arrivals facility. The Metropolitan Nashville Airport Authority (MNAA) had the lofty ambition of elevating the airport beyond a mere transportation hub, aspiring to make it a destination in its own right, embodying the spirit of Music City and serving as a gateway to the city’s vibrant arts and music scene.
One of the standout features of the project is the roof designed to evoke the handle of a guitar, a nod to Nashville’s rich musical heritage. The project also integrates numerous artistic elements into the design, including terrazzo medallions, garden walls, suspended art structures and wall murals by local Nashville artists. And by removing 75 structural columns and replacing them with six large cruciform columns, the team was able to create an expansive, unobstructed terminal space that not only enhanced its aesthetic appeal but also improved the functionality and flow of the terminal, contributing to a better passenger experience.
The Challenges of Performing “Open Heart Surgery” in an Active Airport
The MNAA selected design-build because of the challenges of renovating above, below and on either side of the existing facility while keeping the terminal open for business. This project was also one of three active projects taking place simultaneously, which required extensive coordination of laydown areas, safety, logistics and passenger travel routes. These complexities required the kind of creative strategies and close collaboration that design-build delivery excels at. Direct collaboration between the Owner and design-build team maximized insight and familiarity with the airport’s nuances, enabling them to develop tailored solutions to the complex challenges they encountered. Due to the size and complexity of this project, meeting the timeline would not have been feasible through any other delivery method.
Winner – Best in VDC
The team went beyond BIM, leveraging advanced technologies like robotics, drones, reality capture and augmented reality to streamline project management and decision-making. Augmented Reality facilitated reviews, meetings with the Owner and end-user interactions. Pre-construction walkthroughs with the fire marshal ensured safety compliance. Robotics helped with planning security terminal layouts and 3D reality capture, with over 1,200 scans, provided insight into existing systems before construction began. BIM-informed planning of utilities improved safety and efficiency by identifying construction zones. The awards jury noted, “This project incorporated the breadth and depth of VDC applications to unique challenges on a complex renovation.”
Design-Build Team
| Client/Owner: | Metropolitan Nashville Airport Authority |
| Design-Build Firm: | Hensel Phelps |
| Architect: | Fentress Architects |
| Specialty Contractors: | Magnusson Klemencic Associates; I.C. Thommasson Associates, Inc. Consulting Engineers; Wolfe & Travis Electric Co.; Nashville Machine Company; Langan Engineering & Environmental Services |
| Owner Advisor: | Paslay Group |
| Project Cost: | $445,020,331 |
| Construction Duration: | 50 Months |
Photos



