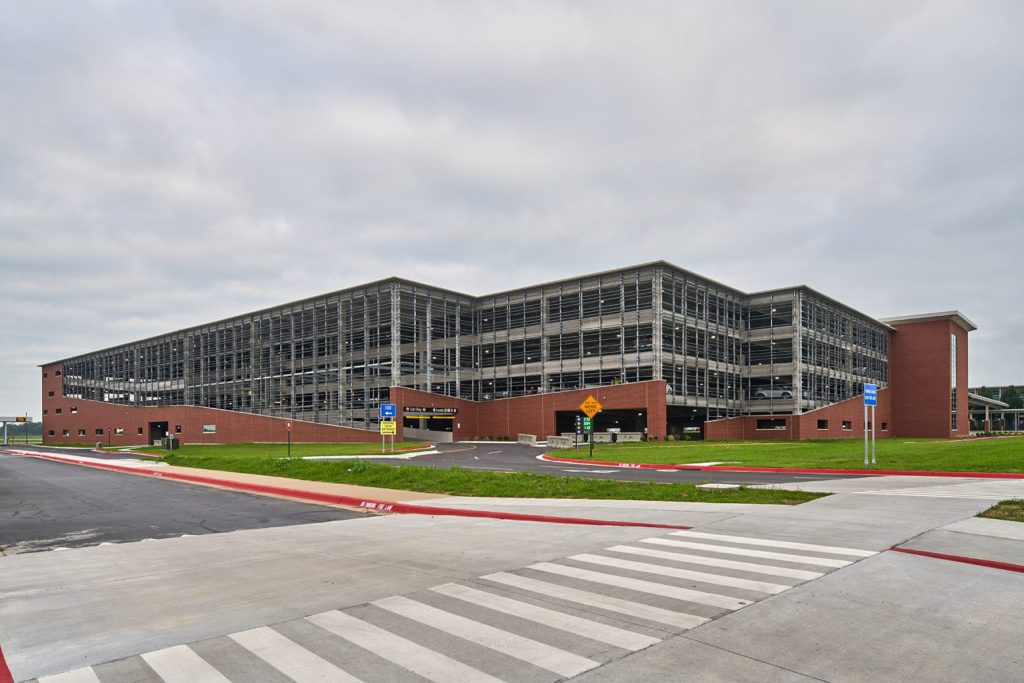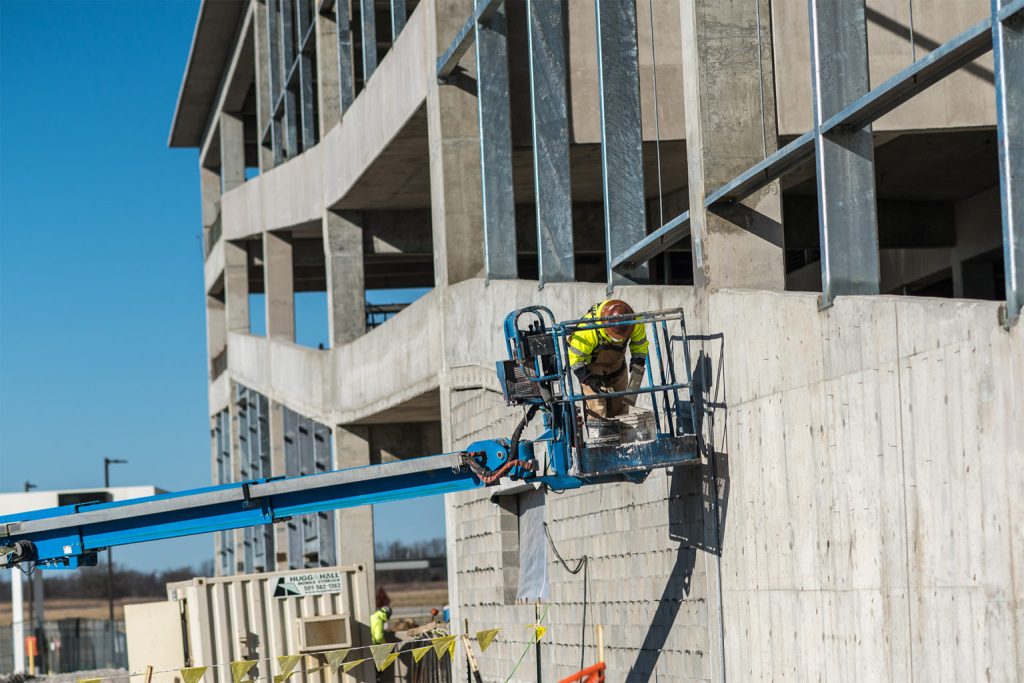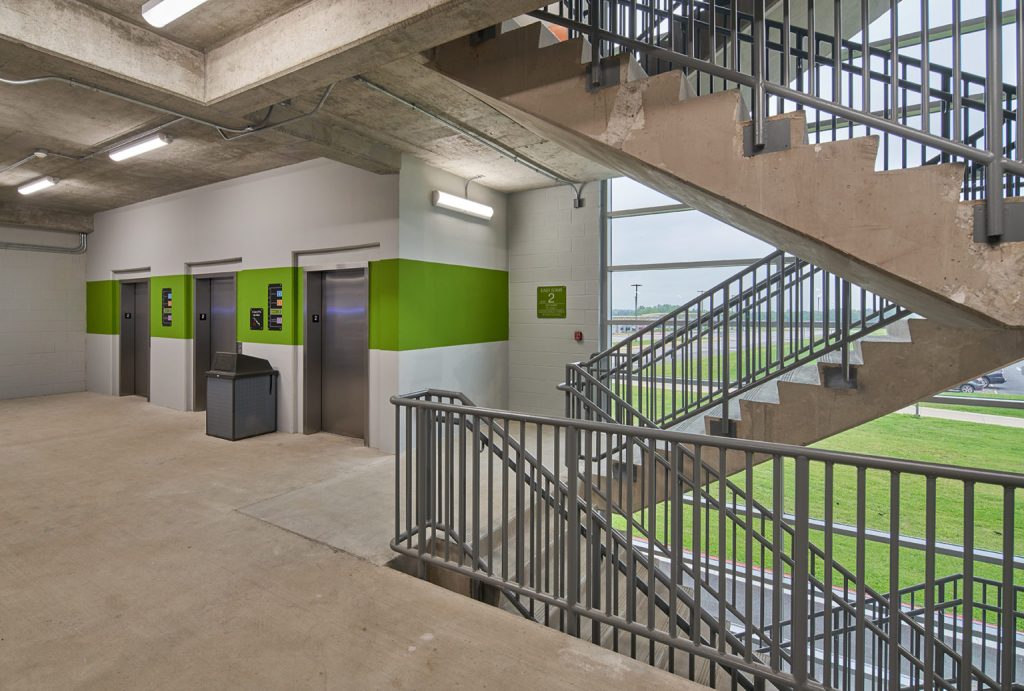Photo Credit: Ken West
Northwest Arkansas is currently seeing the largest population growth in its history and an airport assessment showed Northwest Arkansas Regional was woefully under parked. The new parking garage is a cast-in-place facility that houses a combination of Rental Car and Public spaces on 4 levels with a covered roof. It uses state-of-the-art technology to enhance customer convenience, including parking guidance, flight identification displays, LED lighting, and a building management system. The garage has been designed with a focus on sustainability and will exceed the criteria required to obtain Green Garage Certification through Park Smart. The four story post tensioned concrete parking garage includes 1,444 parking spaces, storage under the entrance ramp, three elevators, three stairwells, a state of the art parking guidance system, covered canopy to the airport terminal, covered roof over the upper level, roadway improvements, and a newly designed OH signage system that allows for easier navigation of the airport grounds.
Design-Build Helps Airport Expansion Soar
The most important feature of this garage is that it frees up valuable airport land that can now be used to expand the airport facilities to provide the needed added capacity and amenities of the local residents and businesses. Not only did the construction of this facility create construction jobs, it assured many more jobs would be needed for further growth of Northwest Arkansas. This garage has provided the parking infrastructure needed to allow new construction projects for a new terminal expansion, new enplaning drop of area, new baggage expansion, new ready return and maintenance for rental cars. This was Northwest Arkansas Regional Airport ‘s first design-build project and its success has delivered a well-appointed and highly efficient parking structure capable of sustaining the airport’s operations for many years to come.
Design-Build Team
| Client/Owner: | Northwest Arkansas National Airport |
| General Contractor: | Nabholz Construction |
| Architect: | Desman, Inc |
| Engineer: | CEI Engineers |
| Construction Duration: | 18 Months |
| Project Cost: | $33,451,683.00 |
Photos



