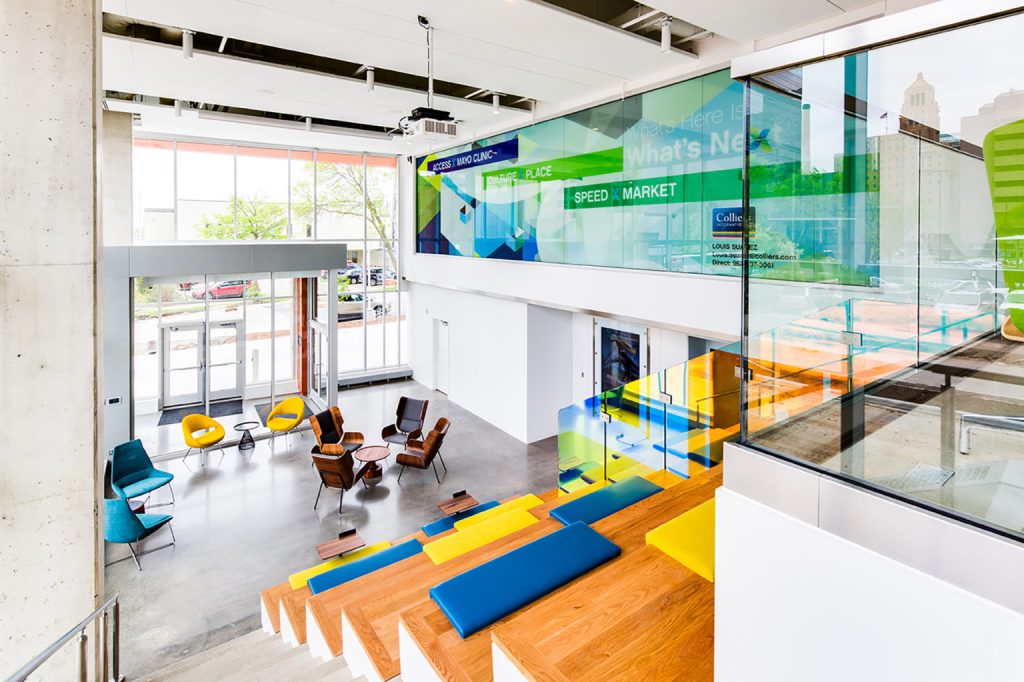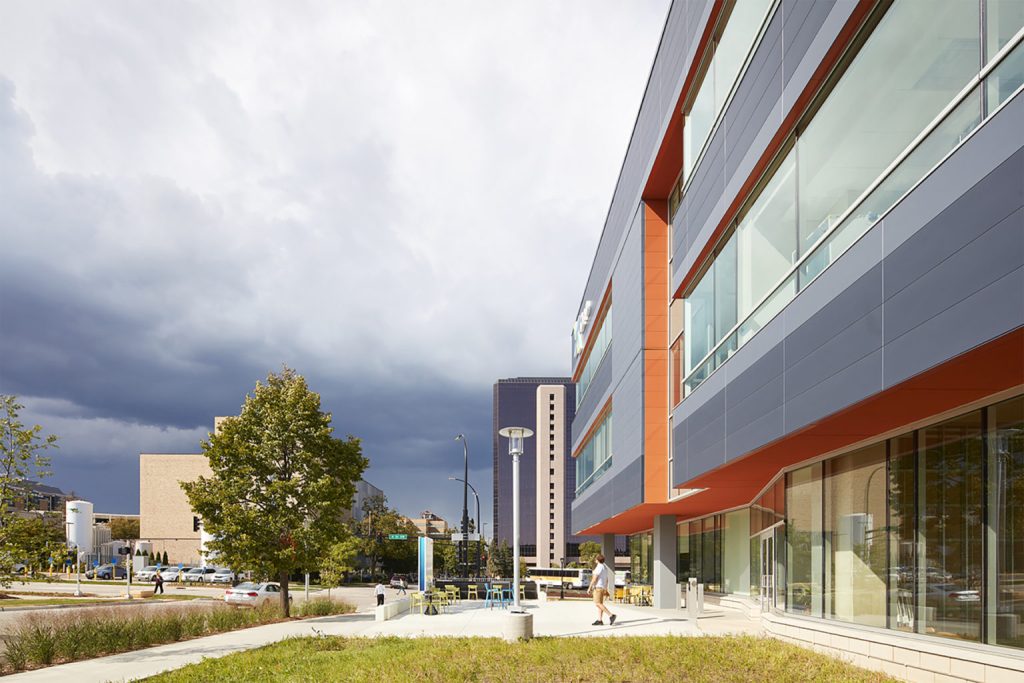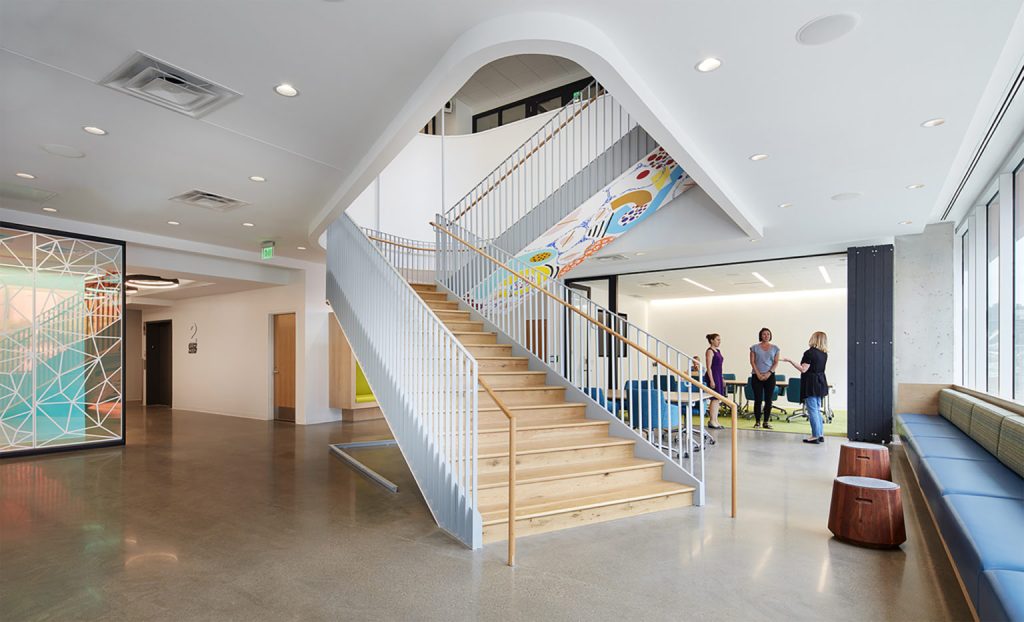Photo Credit: Corey Gaffer
Designed to support the acceleration and transformation of promising health-related therapies and technologies, One Discovery Square is a 91,000-square-foot, four-story office, lab and research facility that is the only purpose-built, multi-tenant building in southern Minnesota that allows for virtually all forms of lab research to take place, including advanced imaging, advanced manufacturing (cGMP) and diagnostics research. Located adjacent to the world-renowned Mayo Clinic, this project was the foundational building of the largest public-private economic initiative in Minnesota history. The integrated, open workspace design allows tenants adaptable spaces as the biomedical and life science industries change. A ground level café and centralized common spaces are incorporated to promote collaboration among tenants.
Bringing together the Best Team Possible
Trust, cohesion, and quality drove the creation of the team at the project’s onset, leading to a clear understanding what this building would represent, as well as the hurdles it would have to overcome. As a result, the team was formed by professionals who wanted a role in supporting the acceleration and transformation of promising health-related therapies and technologies. Not only did this mean that the team was well-qualified, but that they also exceeded inclusion goals with respect to both disadvantaged businesses and workforce, as the project exceeded projected goals in the utilization of WMVBE firms. The result was a place where new, life-enhancing medical innovations will be discovered, advanced and translated to patient care.
Design-Build Team
| Client/Owner: | Mortenson |
| Design-Build Firm: | Mortenson |
| Architect: | RSP Architects |
| Engineer: | Meyer | Borgman | Johnson |
| Specialty Contractors: | Kimley-Horn |
| Construction Duration: | 19 Months |
| Project Cost: | $36,038,421.00 |
Photos



