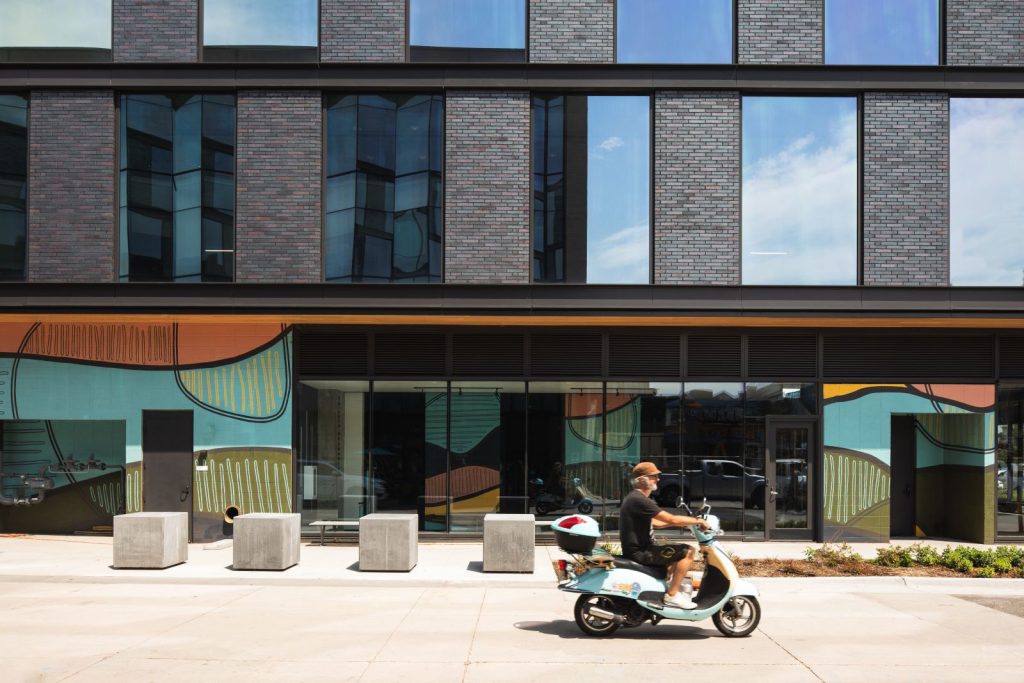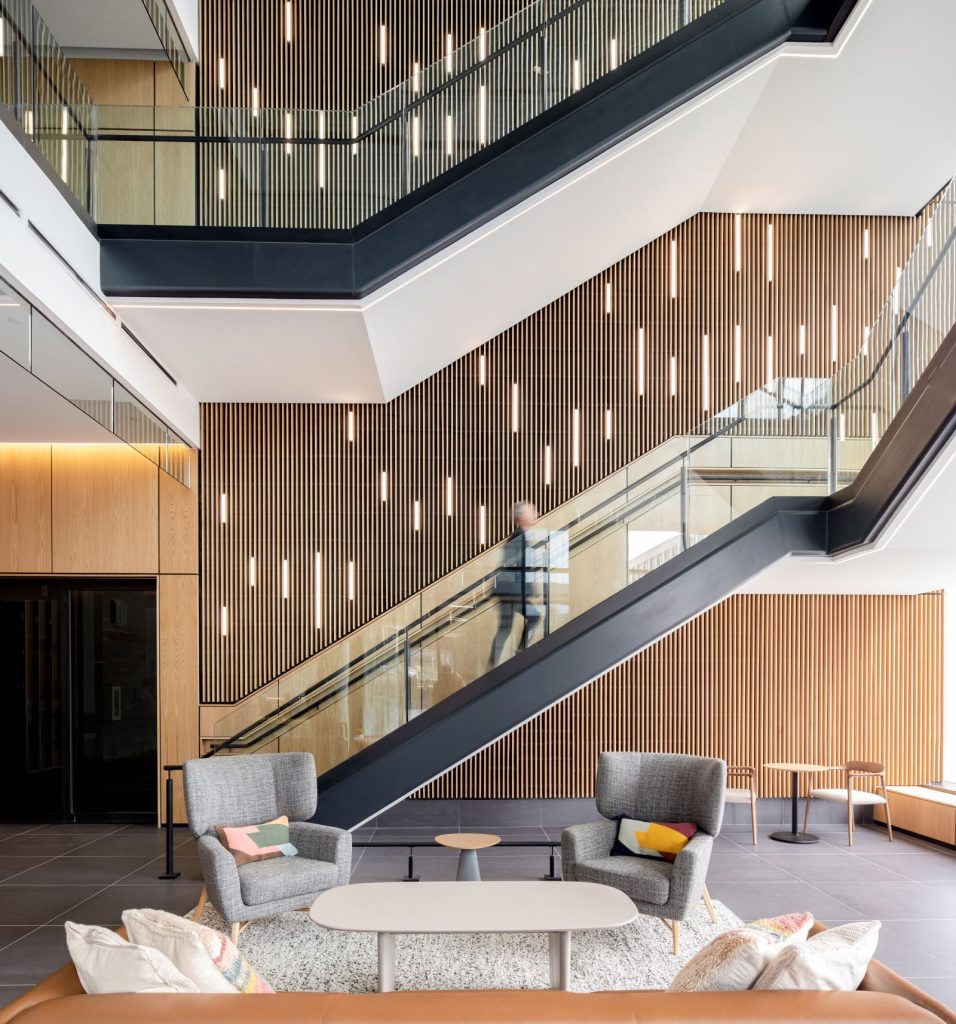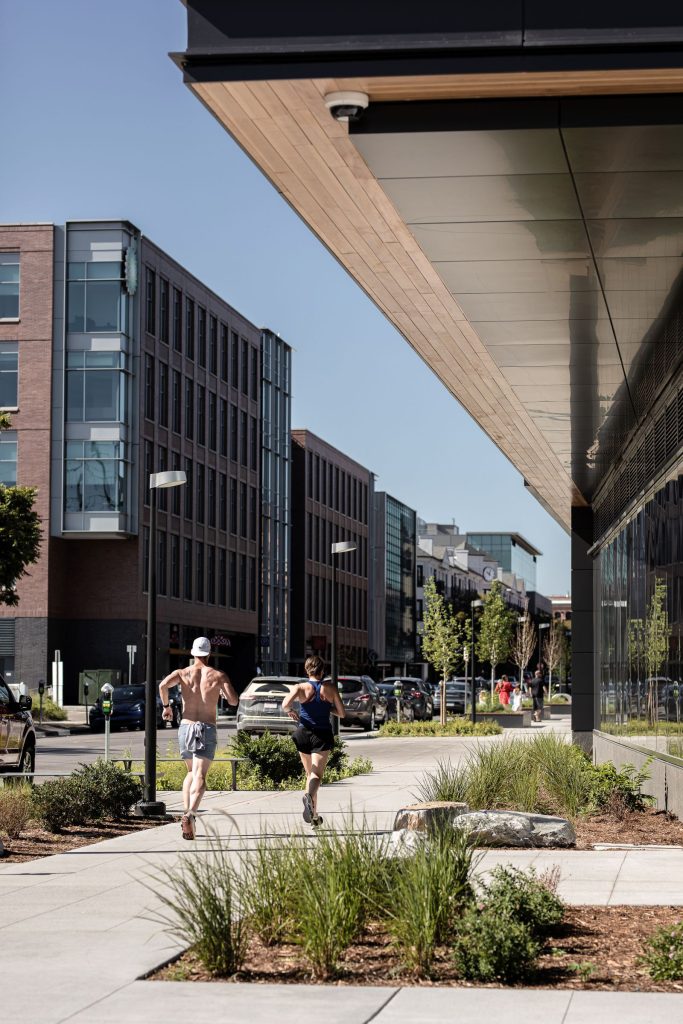Photo Credit: Parrish Ruiz de Velasco
One Platte is an innovative design with high-performance features, including its unique dual façades, with a sleek, polished west side facing I-25 and a pedestrian-friendly east side along Platte Street. The team was able to transform the last vacant site in Denver’s Central Platte Valley into a vibrant mixed-use development. Amenities such as a rooftop sky lounge with panoramic views, a fitness center and enhanced pedestrian zones further elevate its appeal. These elements collectively create an impressive, high-performance development that enhances Denver’s urban landscape. The project delivered 240,000 sq. ft. of high-quality office space, including retail and a rooftop sky lounge with panoramic views.
Sustainability and Community Impact
The use of prefabricated masonry and metal panels significantly sped up construction, enhancing quality and efficiency. The building achieved LEED Gold, WELL and WiredScore Gold certifications, showcasing its sustainability and occupant health commitment. The building’s high-performance glazing systems and energy-efficient HVAC contributed to reduced energy consumption, while sustainable materials and construction practices minimized environmental impact. Additionally, the building was fitted with a high efficient, outside air filtration system as a response to tenant concerns following the pandemic. The ground floor level provided retail space to the surrounding community and open public spaces for pedestrians to explore. The team consisted of several DBIA-certified members, and the overall commitment to teaming impressed the judges.
Design-Build Team
| Client/Owner: | The Nichols Partnership |
| Design-Build Firm: | The Beck Group |
| Architect: | Beck Architecture |
| Engineers: | CTMA; KL&A |
| Specialty Contractors: | South Valley Prefab; Horizon Glass; RK Mechanical; Kenny Electric; Keller |
| Project Cost: | $74,557,838 |
| Construction Duration: | 24 Months |
Photos



