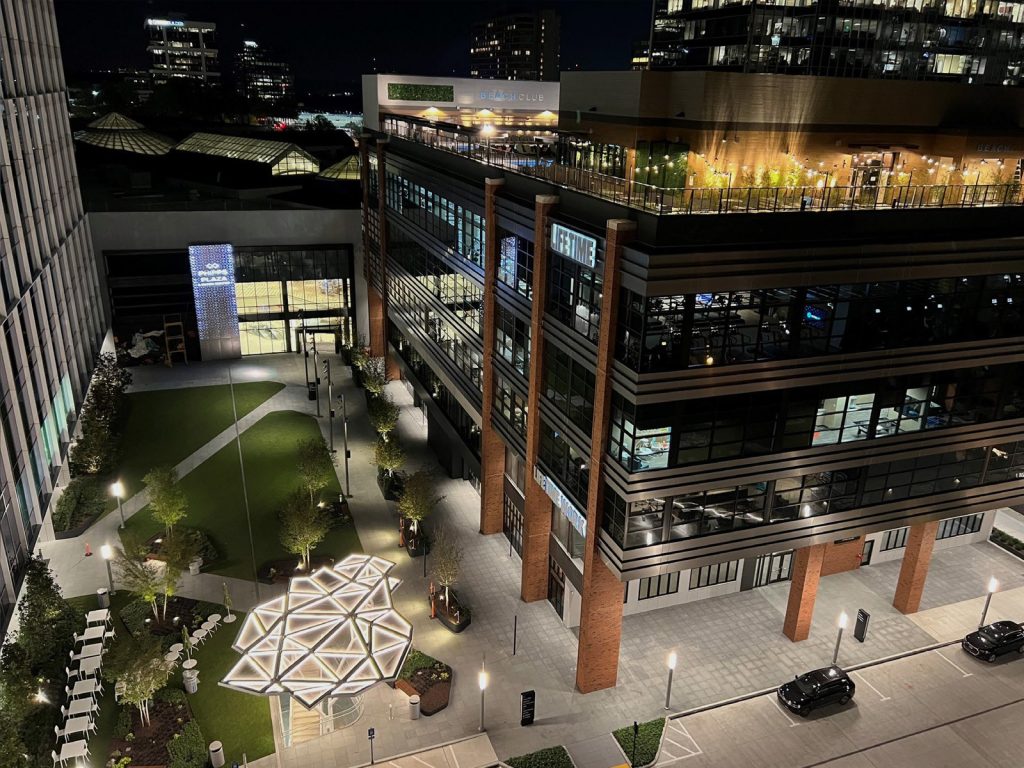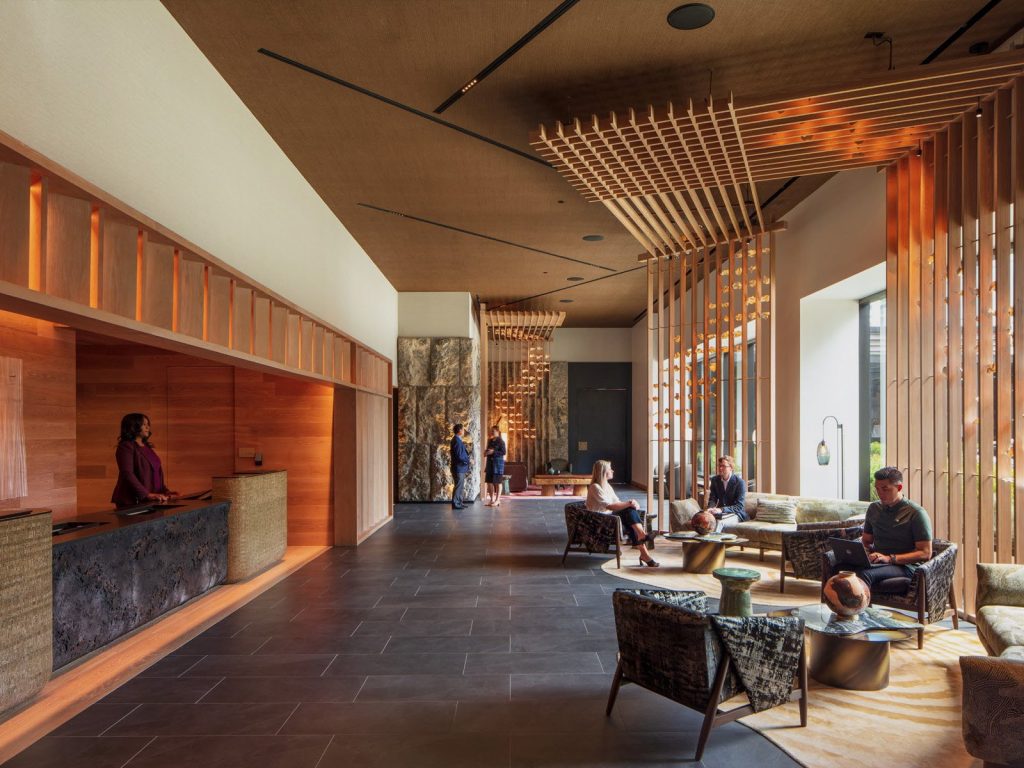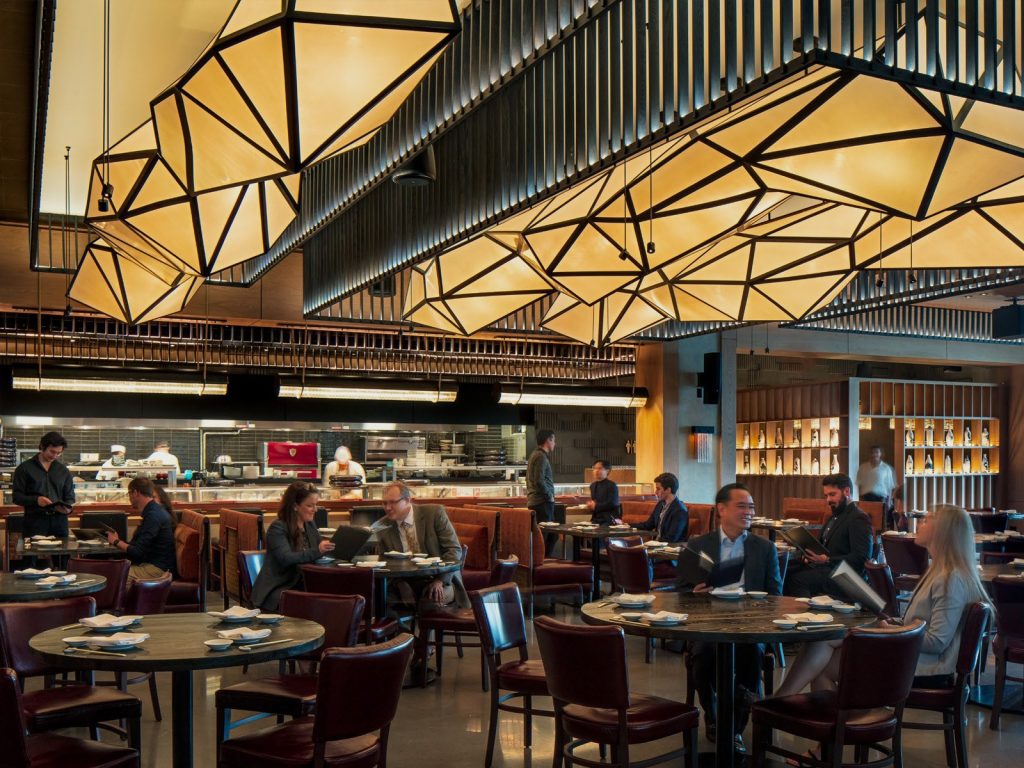Photo Credit: Gregg Willett
Phipps Plaza started life in 1969 as the first fully-enclosed, multi-level mall in Atlanta. Over subsequent decades, it was improved and expanded to meet the evolving expectations of shoppers, cementing its status as the top shopping destination for Atlanta and the Southeast. But in a time of weakening demand in the brick-and-mortar retail sector, and major shifts in shoppers’ spending patterns, Simon Property Group sought the assistance of The Beck Group to reimagine the potential of Phipps Plaza as a destination for the community to gather, dine, work and play. They also committed to incorporating sustainable design features in the new Plaza.
Their vision took the form of a 152-room five-star Nobu Hotel and Restaurant, a 13-story Class A Office Tower, and a 5-story anchor building housing a LifeTime Fitness and food hall. The new mixed-use complex surrounds a central outdoor event space and sits atop an integrated and more efficient 4-story parking podium. The project also provides a better experience for pedestrians with inviting hardscape and landscape on the street and elevated plaza levels. And a new central plant at the heart of the development provides efficient utilities to the variety of buildings it supports.
Revitalizing an Outdated Space
Each building was treated as an individual, unique design. The hotel was inspired by the distinctive style of the Nobu brand’s inventive interiors. Its façade recalls the modularity of Japanese architecture and the recessed cells of bento boxes. The office tower references the simple, elegant lines of mid-century modernism, the architectural era in which the original mall was conceived. The anchor building’s design evokes a refined warehouse-industrial aesthetic, harkening back to Atlanta’s heritage as the major mercantile and railroad hub of the southeast. Finally, the outdoor event plaza’s landscaped green space enhances the sense of shared public space and community.
The Phipps Plaza Redevelopment project is a great example of how strong scheduling, planning and management can ensure on-budget project delivery, even when faced with challenges such as the COVID-19 pandemic which suspended work on the project for six months.
Ultimately, the Phipps Plaza Mixed-Use Development project successfully demonstrates how a traditional enclosed mall can be reimagined as a vibrant and inviting outdoor space that engages with its urban context and brings people together for work, dining and recreation.
Design-Build Team
| Client/Owner: | Simon Property Group |
| Design-Build Firm: | The Beck Group |
| Engineers: | The Structural Alliance (TSA), Eberly & Associates, AHA Consulting Engineers |
| Specialty Contractors: | Universal Steel Inc., McKenney’s Inc., Cleveland Electric Company, The Rockwell Group, Division 6 Services LLC |
| Project Cost: | $259.8 Million |
| Construction Duration: | 36 Months |
Photos



