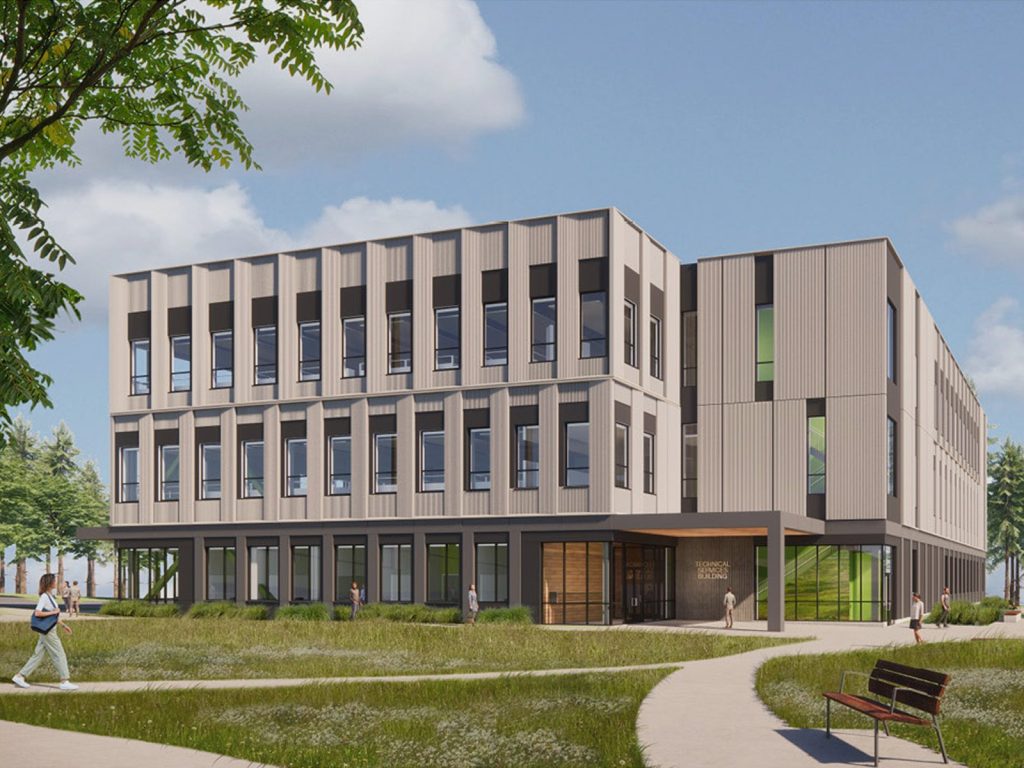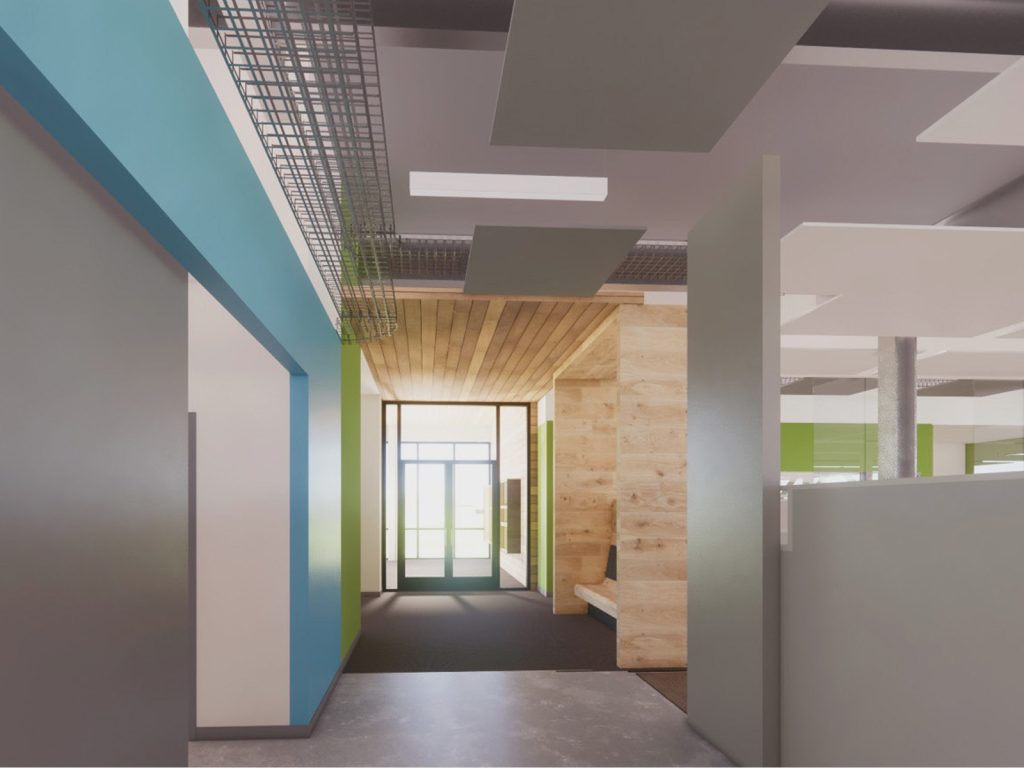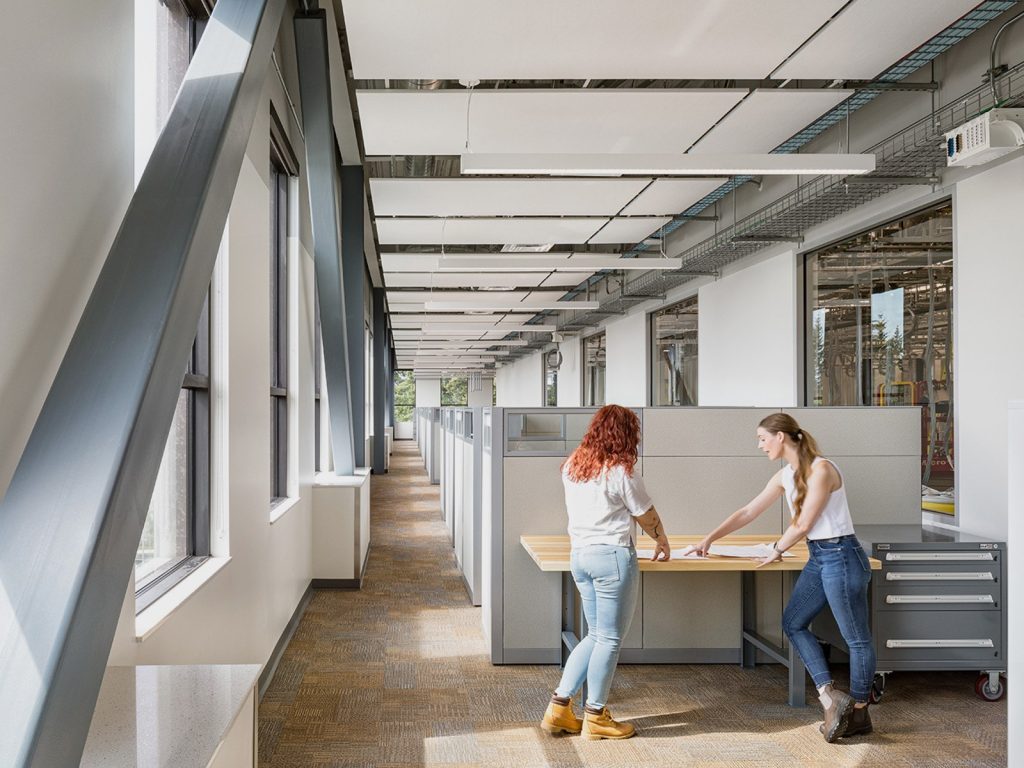Photo Credit: Josh Partee Architectural Photography
Bonneville Power Administration (BPA) provides clean, reliable and affordable hydropower to eight states throughout the Pacific Northwest. The Technical Services Building is BPA’s new facility that supports testing, maintenance, and repair of new and existing components controls and communications across transmission facilities. It also increases training capacity with purpose-built training rooms and features multiple flexible laboratory environments.
The project will help to avoid $25 million in upgrades to the old buildings it’s replacing and help save hundreds of thousands of dollars per year in avoided lease costs. It is the first of several projects to be delivered in BPA’s 10-year, multi-project campus redevelopment plan. BPA worked with an Owner Advisor to ensure that the team could make informed decisions and to aid in fostering a highly collaborative environment throughout the construction process.
“Powering” Through Utility Challenges with Effective Solutions
BPA provides 28% of the electric power in the Northwest and powers the lives of three million people, so it was critical that the project was completed without disruptions to its operations. The proposed building location was adjacent to a large substation yard and a significant amount of underground and overhead utilities which needed to be considered when excavating and moving equipment around the construction site. Further adding to the challenge was the COVID pandemic, which complicated the team’s ability to meet.
The team adapted quickly to these challenges and was able to find effective solutions that resulted in savings in both time and money. For example, the team proposed the use of prefabricated wall panels which reduced construction time by two months and reduced costs by $1 million. The exterior was insulated with an ultra-efficient mineral wool that provides the best overall energy performance with the lowest lifecycle cost. A stormwater management system was designed to remove all stormwater retention needs, and the building has a white roof and is surrounded by trees to minimize the heat island effect.
To navigate existing underground utilities, including several that were undocumented, the team used field locating and BIM to model existing utilities, allowing construction teams to excavate carefully to avoid disrupting BPA’s operations.
As BPA’s first Progressive Design-Build (PBD) project, the Technical Services Building was an important pilot project. The use of PDB was critical to the project’s success and represents a major transformation in how the agency plans to contract, design and construct its projects going forward.
Design-Build Team
| Client/Owner: | Bonneville Power Administration |
| Design-Build Firm: | Mortenson |
| Architects: | Opsis Architecture, DGA, Walker Macy |
| Engineers: | PAE, Degenkolb Engineers, KPFF |
| Specialty Contractors: | Western Partitions Inc., OEG, Alliant, McDonald Excavation, and Gillespie, Prudhon & Associates, Inc. |
| Owner Advisor: | Jacobs |
| Project Cost: | $77.6 Million |
| Construction Duration: | 20 Months |
Photos



