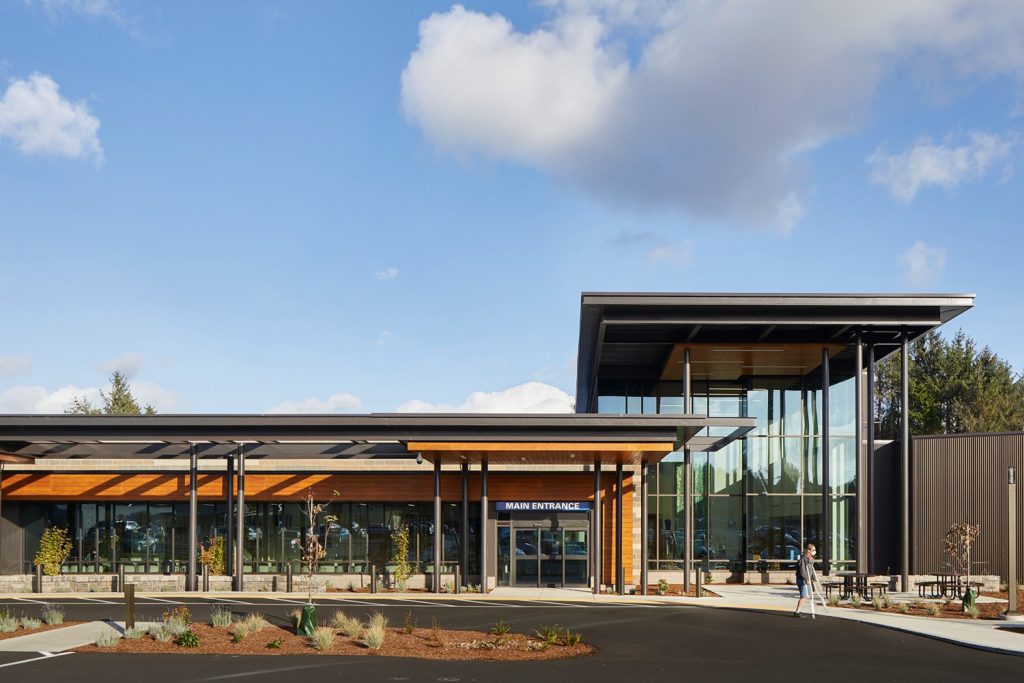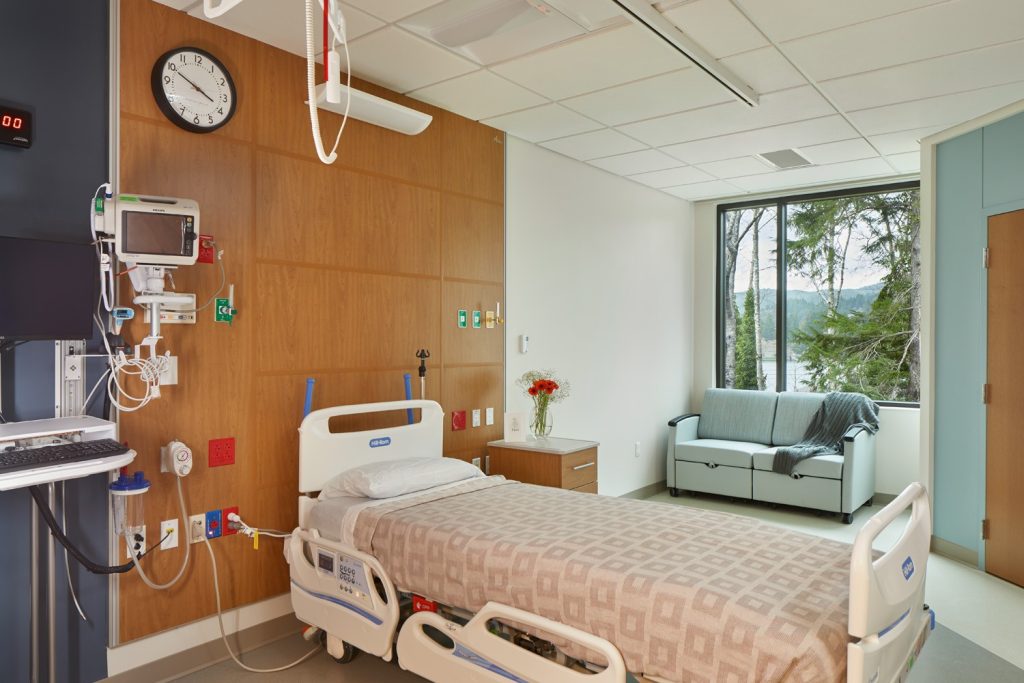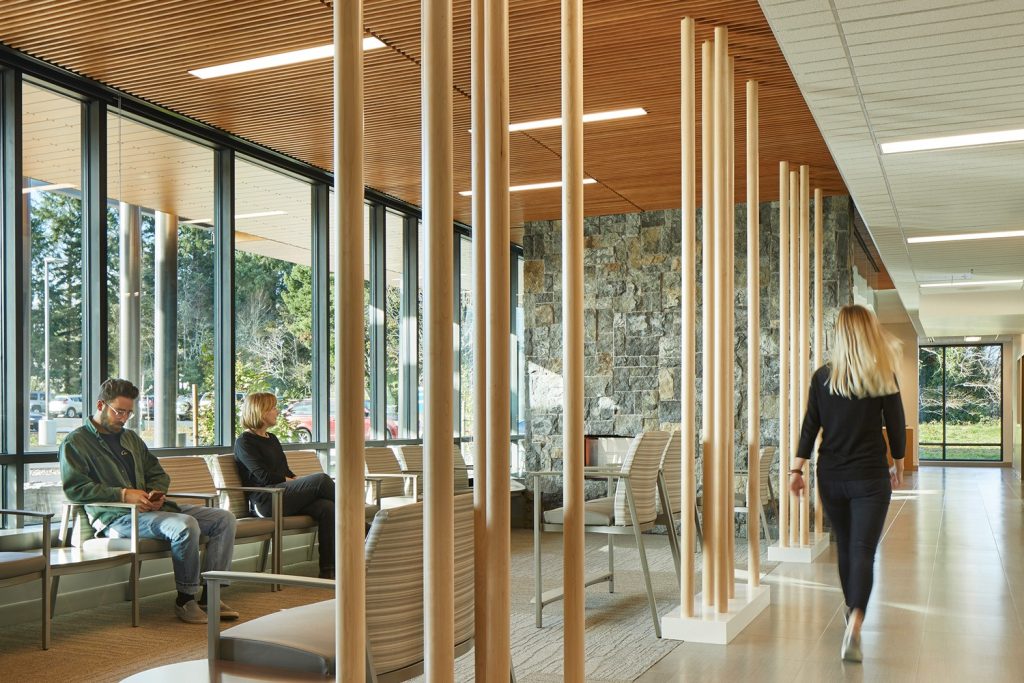Photo Credit: Benjamin Benschneider
The Samaritan North Lincoln Hospital is a 52,000 sq. ft., one-story replacement hospital completed on a 12.5-acre occupied healthcare campus. It includes an Emergency Department, Surgery, Diagnostic Imaging, an Inpatient Unit, Obstetrics and support services, ensuring that high-quality emergency and inpatient care remains accessible to the remote community of Lincoln City, OR, and its rural environs.
The original hospital remained in use during construction and was one of the oldest wood- framed hospitals in the country. Escalating maintenance costs and operational inefficiencies caused daily challenges in delivering quality care, driving Samaritan to replace the existing facility. Upon completion of the new hospital, the old hospital was demolished.
The new hospital sets high standards for healthcare quality, efficiency and innovation. Instead of the typical hospital department “silos,” spaces are designed to flex between departments, minimizing the building footprint — and construction costs — while ensuring flexibility for changes in patient volume or long-term service line shifts. The facility’s innovations raise the bar for rural hospital design.
Re-imagining Project Scope Through Design-Build
For Lincoln City, this project isn’t just a hospital replacement — it’s the renewal of a vital lifeline that provides much-needed care for a health-challenged population.
Early in the design process, it became apparent that the Owner’s vision and the needs of the existing campus strained available funding. In response, the design-build team worked closely with the Owner to re-think the project scope and maximize space through innovative “flexible-use” planning. The team exhibited ingenuity throughout the construction process while working through challenging conditions, including building very closely around existing facilities while minimizing risk and maintaining 24/7 hospital operations. As a result of this collaborative effort, the Lincoln City community will have much-needed healthcare access well into the future, supported by a facility that is inspiring to its occupants and reflective of the local environment.
Design-Build Team
| Client/Owner: | Samaritan North Lincoln Hospital |
| Design-Build Firm: | Skanska USA Building Inc. |
| General Contractor: | Skanska USA Building Inc. |
| Architect: | HGA |
| Engineer: | The Carmichael Group, LLC |
| Specialty Contractors: | RWDI — Water Proofing Consultant |
| Construction Duration: | 20 Months |
| Project Cost: | $44.4 Million |
Photos



