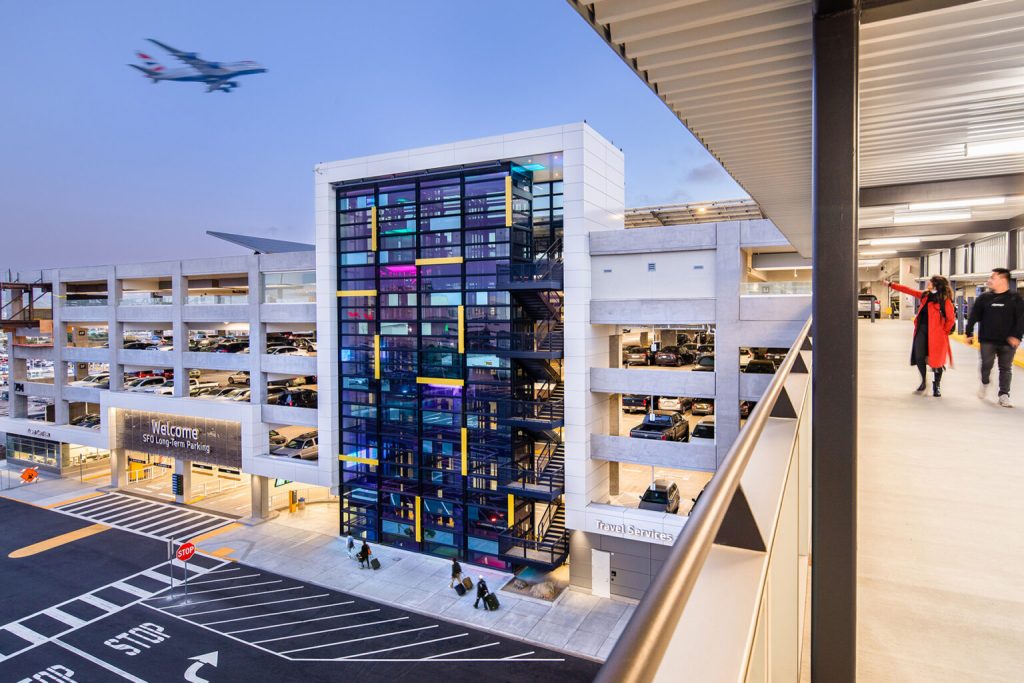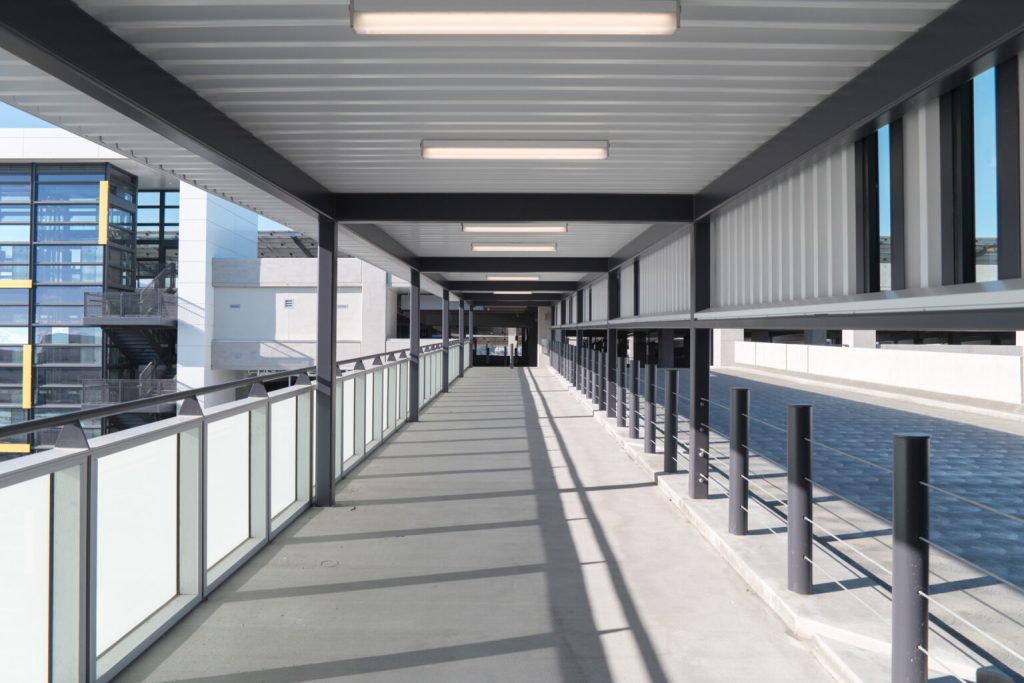This $154.6 million parking garage is an iconic state-of-the-art facility and a much-needed addition for San Francisco International Airport (SFO). The new 6-story, 1.2 million square foot structure provides 3,600 parking stalls and services long-term travelers at this high-traffic international airport. The Parking Garage links the existing and future facilities, including the Airtrain extension, the Consolidated Rental Car Center, and future parking garages. The solar-powered structure features an automated guidance system that directs drivers to the nearest open space. To optimize the budget and schedule, the project incorporated Lean principles such as Pull-Planning and Choosing-By-Advantages workshops for strategic milestones or project elements. It also included co-location of core design-build team members throughout design and construction. This collaborative process resulted in turning the project over to SFO on budget and two months ahead of schedule.
Progressive Design-Build Shapes SFO’s Newest Parking Structure
From the outset of this progressive design-build project, the SFO Long Term Parking Garage 2 Team collectively strategized to provide a transcendent structure that meets the world-class expectations of the airport and its users, as the client initially envisioned. This project seamlessly ties into the adjacent existing long-term parking structure via a vehicular/pedestrian bridge, connecting to the future AirTrain station and other airport facilities. The garage was divided into seismically separated structures maintaining a safe user experience while being located only a few miles from the San Andreas fault and situated on Bay Mud soils. This parking structure was also designed and built to be over 20% EV charging capable, with 3% of the parking stalls providing charging stations at the facility’s opening.
Design-Build Team
| Client/Owner: | San Francisco International Airport |
| General Contractor: | Nibbi Brothers General Contractors |
| Architect: | DLR Group | Kwan Henmi and FMG |
| Engineer: | Buehler |
| Specialty Contractors: | Langan (Geotechnical & Environmental Engineer) |
| Construction Duration: | 45 Months |
| Project Cost: | $150,000,000.00 |
Photos


