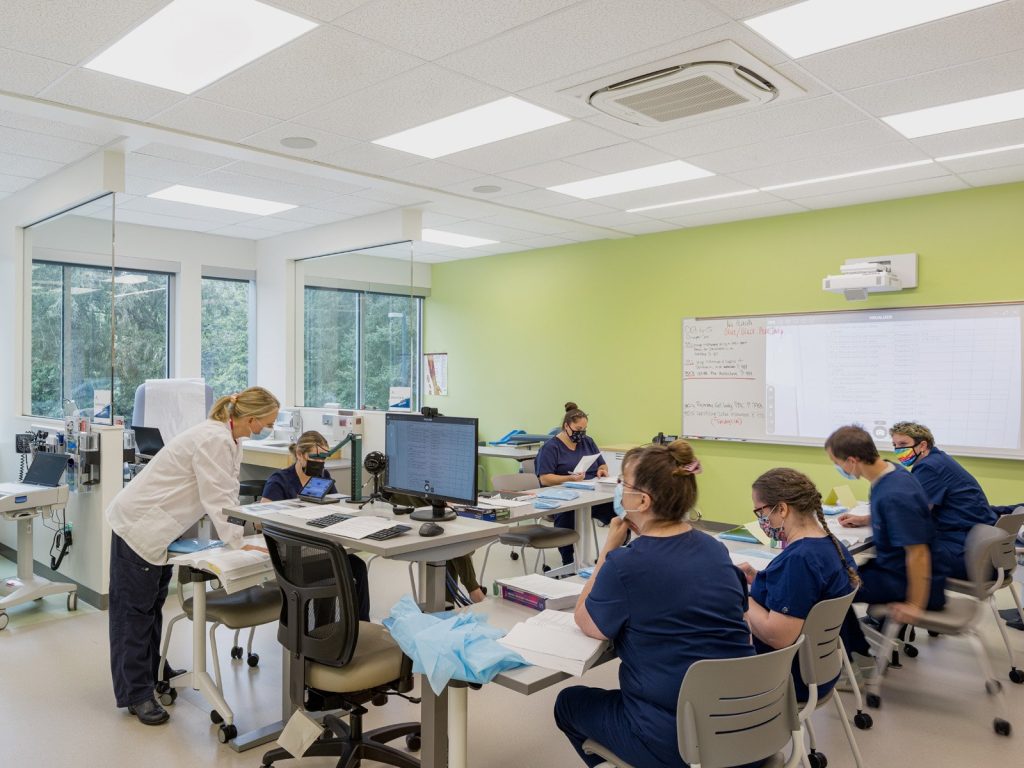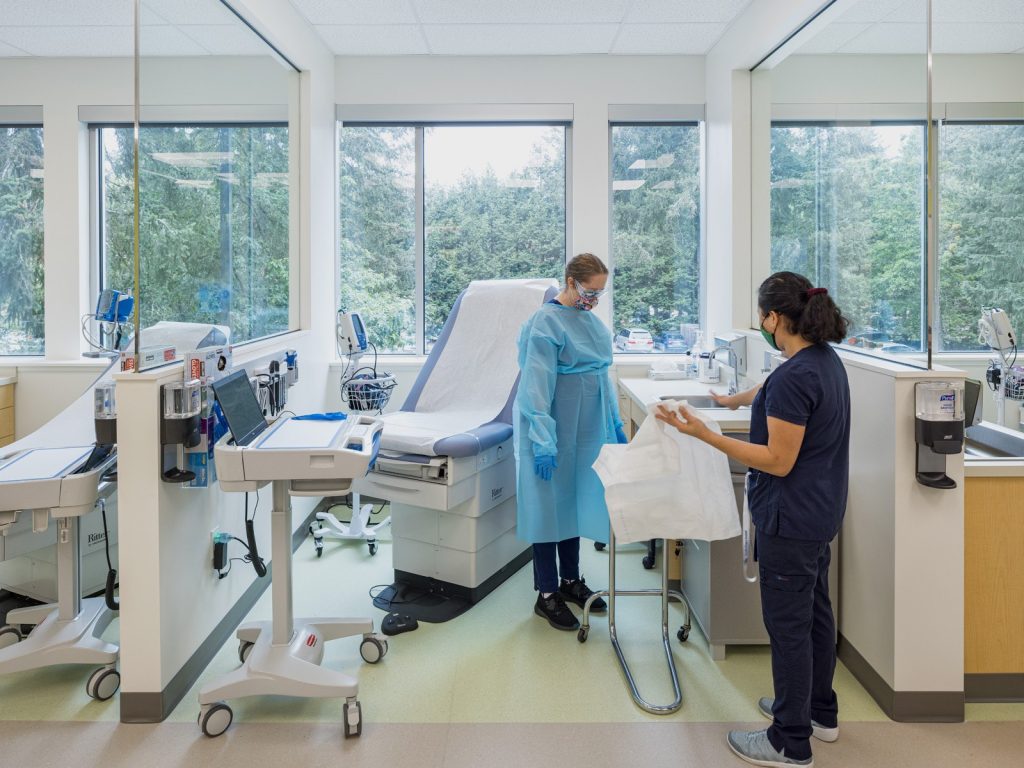The South Puget Sound Community College Dr. Angela Bowen Center for Health Education converted an existing facility into a vibrant and inclusive student-centered learning environment that mirrors real-world healthcare settings. The project’s primary goals were to maintain a strict schedule, prioritize sustainability, allow for flexibility and support ease of maintenance.
Design principles revolved around creating a comfortable atmosphere for extended learning while ensuring accessibility and inclusivity. Considerations for well-being were manifested through elements like nature views, organic design elements and optimal indoor air quality, and the placement of headwalls strategically preserved both daylight and exterior views. Specialized skills labs were meticulously designed to accommodate didactic learning and hands-on training. Additionally, strategic placement of faculty offices enhanced accessibility, and an intuitive wayfinding design facilitated easy navigation.
The early procurement of mechanical equipment played a pivotal role in the project’s success, involving trade partners and leveraging user insights to identify optimal design solutions. Sustainable practices and materials were at the forefront of decision making, resulting in a range of carefully chosen elements, from wood slat paneling to PVC-free resilient flooring. Each material bore certifications such as HPDs, EPDs, Declare, Cradle to Cradle, FSC and Green Guard, underscoring the commitment to sustainability. Sustainability was also evident in the preservation of existing infrastructure alongside new construction.
A Successful Inaugural Progressive Design-Build Project
The project leveraged the success of Progressive Design-Build (PDB) in Washington state by using PDB procurement in this renovation. Despite being the Department of Enterprise Services’ (DES) inaugural PDB project, their familiarity with the process through regional DBIA programs facilitated a collaborative approach. The PDB procurement process prioritized qualifications and innovation, with price as a secondary consideration.
Meeting the Fall 2022 academic quarter start date as a project deadline was critical. It took meticulous planning, beginning work early and closely tracking milestones and deadlines to mitigate schedule risk and make the intended start time.
Additionally, the project championed diversity and inclusion, resulting in strategies that surpassed MWDBE participation goals. Beyond its educational significance, the project’s collaboration with local MWDBE partners underscored its broader community impact.
Aligned with the South Puget Sound Community College’s mission, the renovation project not only created a purpose-driven, student-centered facility, but also empowered future healthcare professionals with real-world experience, equipping them for success in the dynamic healthcare landscape.
Design-Build Team
| Client/Owner: | South Puget Sound Community College |
| Design-Build Firm: | Sellen Construction |
| Architect: | Hennebery Eddy Architects, Inc. |
| Engineers: | PCS Structural Engineers; Acoustic Design Studio, Inc.; Coffman Engineers |
| Specialty Contractors: | Alliance Partitions; Division9 Flooring, Inc.; Treble Interiors, Inc.; Patriot Fire Protection; Thompson Electrical Constructors |
| Owner Advisor: | Washington State Department of Enterprise Services |
| Project Cost: | $5.8 Million |
| Construction Duration: | 8 Months |
Photos



