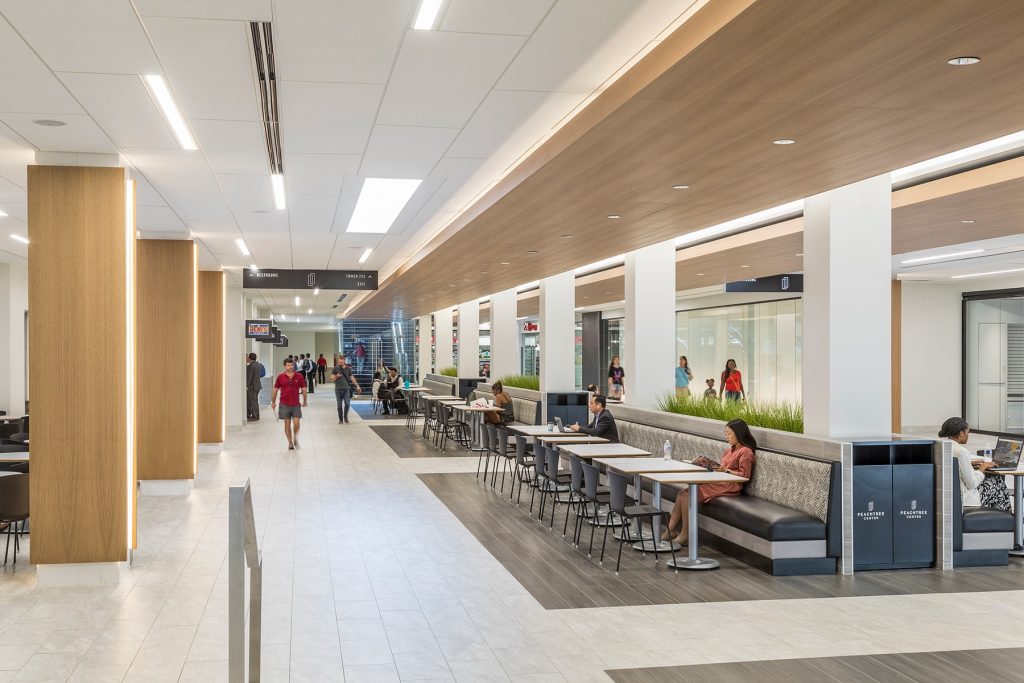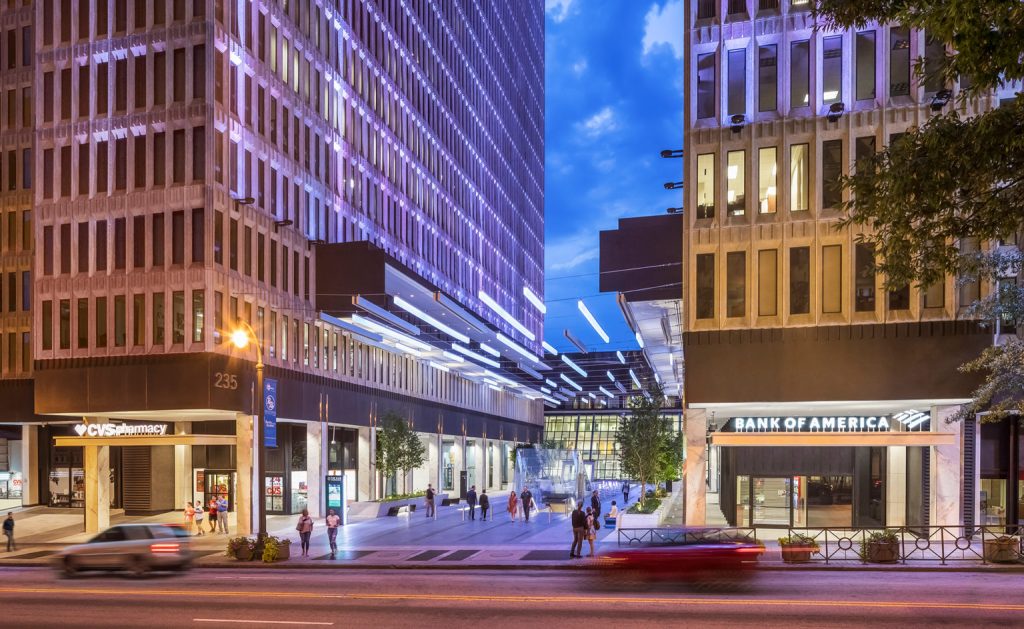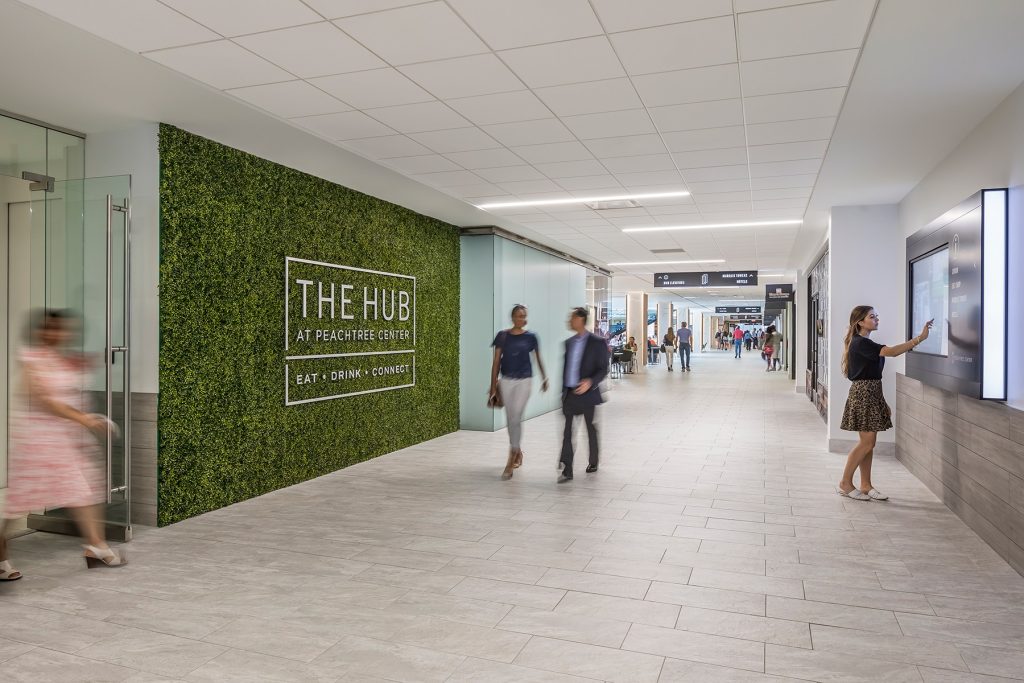Photo Credit: The Beck Group
The HUB at Peachtree Center is a three-story underground retail center and outdoor courtyard within the Peachtree Center, a mixed-use development in the heart of Atlanta’s downtown business district. This renovation returns a multi-functional plaza back to the Atlanta public to gather and socialize in, and brings new life to the underground mall, which will don the new name of The Hub. Design principles of daylighting, public art, and “green” elements were integrated into an accessible, cohesively designed retail environment that provides a comfortable respite from the busy downtown streets. Ultimately, the project resulted in the revitalization of a downtown Atlanta landmark that, while once at the center of the urban environment, had long since been forgotten and replaced by new public areas.
Design-Build Helps Revitalize Downtown Atlanta
The team’s ability to work within the fully operational mixed-use complex made it unique from the onset, limiting impact to current tenants and patrons while transforming the facility into an iconic image of urbanity. The success of this project strengthens the Peachtree Center’s role as a vital participant in the revitalization of Atlanta’s downtown core. Relying on enhanced scheduling techniques, a single project leader point of contact, and a talented group of designers, the design-build team and the Owner collaborated easily and often to make the changes necessary for the project’s success.
Design-Build Team
| Client/Owner: | ACP Peachtree Center, LLC |
| Design-Build Firm: | The Beck Group |
| Engineer: | TLC Engineering Studios, Inc. |
| Specialty Contractors: | Studio Outside, LLC |
| Construction Duration: | 18 Months |
| Project Cost: | $20,000,000.00 |
Photos



